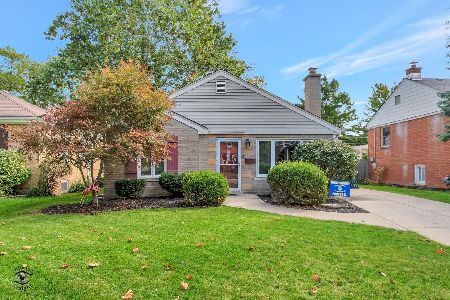738 Homestead Road, La Grange Park, Illinois 60526
$755,000
|
Sold
|
|
| Status: | Closed |
| Sqft: | 3,010 |
| Cost/Sqft: | $249 |
| Beds: | 4 |
| Baths: | 5 |
| Year Built: | 2006 |
| Property Taxes: | $12,703 |
| Days On Market: | 2548 |
| Lot Size: | 0,00 |
Description
Newer home in sought after LT school District! Open floor plan, plantation shutters, walnut floors, volume ceilings & crown molding throughout. Welcoming 2 story entry, formal living & dining rooms, fantastic family room w/gas log fireplace open to the eating area & kitchen w/island, white cabinetry, stone counter tops & stainless steel appliances including Wolf range & hood. Four spacious 2nd floor bedrooms all w/walk-in closets & California Closet organizers. Master bedroom suite w/spa inspired bath featuring whirlpool tub, steam shower w/over-sized rain-style shower head, double vanity & dream walk-in closets. Incredible basement w/rec room, amazing home theater & fantastic storage! Convenient first floor mud room & 2nd floor laundry w/pull downstairs to attic. Attractive street appeal w/blue stone front walk, covered porch & paver driveway. 2 car attached garage & fenced yard w/paver brick patio perfect for entertaining! See feature sheet in home for complete list of upgrades!
Property Specifics
| Single Family | |
| — | |
| Traditional | |
| 2006 | |
| Full | |
| TRADITIONAL | |
| No | |
| — |
| Cook | |
| — | |
| 0 / Not Applicable | |
| None | |
| Lake Michigan,Public | |
| Public Sewer | |
| 10257872 | |
| 15332270110000 |
Nearby Schools
| NAME: | DISTRICT: | DISTANCE: | |
|---|---|---|---|
|
Grade School
Forest Road Elementary School |
102 | — | |
|
Middle School
Park Junior High School |
102 | Not in DB | |
|
High School
Lyons Twp High School |
204 | Not in DB | |
Property History
| DATE: | EVENT: | PRICE: | SOURCE: |
|---|---|---|---|
| 30 Aug, 2010 | Sold | $668,250 | MRED MLS |
| 3 Aug, 2010 | Under contract | $709,000 | MRED MLS |
| — | Last price change | $729,000 | MRED MLS |
| 19 Feb, 2010 | Listed for sale | $729,000 | MRED MLS |
| 22 Mar, 2019 | Sold | $755,000 | MRED MLS |
| 18 Feb, 2019 | Under contract | $749,700 | MRED MLS |
| 14 Feb, 2019 | Listed for sale | $749,700 | MRED MLS |
Room Specifics
Total Bedrooms: 4
Bedrooms Above Ground: 4
Bedrooms Below Ground: 0
Dimensions: —
Floor Type: Hardwood
Dimensions: —
Floor Type: Hardwood
Dimensions: —
Floor Type: Hardwood
Full Bathrooms: 5
Bathroom Amenities: Whirlpool,Steam Shower,Double Sink
Bathroom in Basement: 1
Rooms: Recreation Room,Theatre Room,Foyer,Mud Room,Walk In Closet,Utility Room-Lower Level,Storage
Basement Description: Finished,Egress Window
Other Specifics
| 2 | |
| Concrete Perimeter | |
| Brick | |
| Porch, Brick Paver Patio, Storms/Screens | |
| Fenced Yard,Landscaped | |
| 50 X 125 | |
| Pull Down Stair,Unfinished | |
| Full | |
| Hardwood Floors, Second Floor Laundry, Built-in Features, Walk-In Closet(s) | |
| Range, Microwave, Dishwasher, Refrigerator, Washer, Dryer, Disposal, Stainless Steel Appliance(s), Range Hood | |
| Not in DB | |
| Sidewalks, Street Lights, Street Paved | |
| — | |
| — | |
| Gas Log |
Tax History
| Year | Property Taxes |
|---|---|
| 2010 | $7,345 |
| 2019 | $12,703 |
Contact Agent
Nearby Similar Homes
Nearby Sold Comparables
Contact Agent
Listing Provided By
Smothers Realty Group









