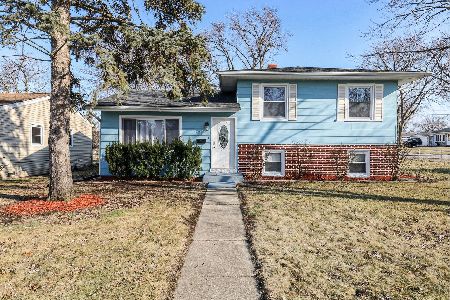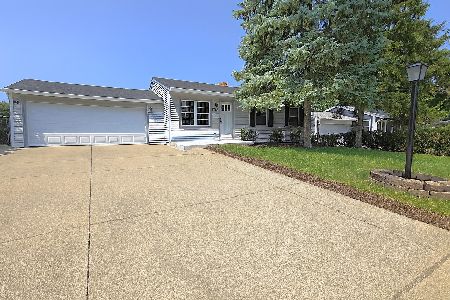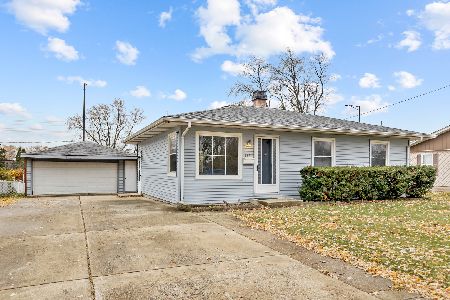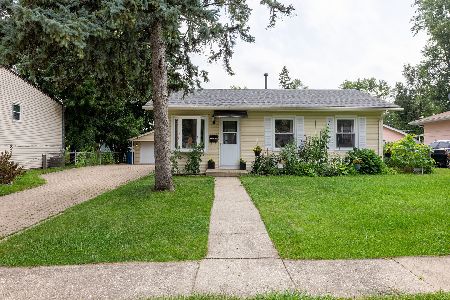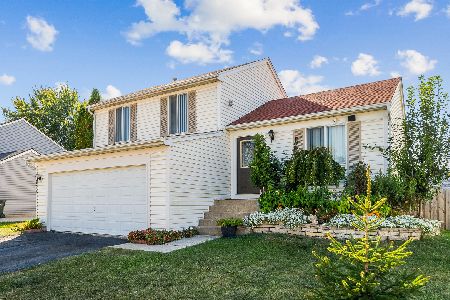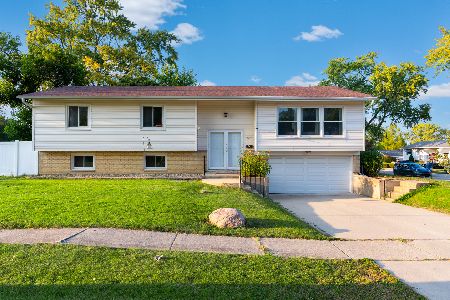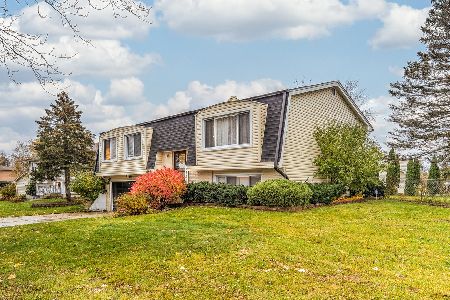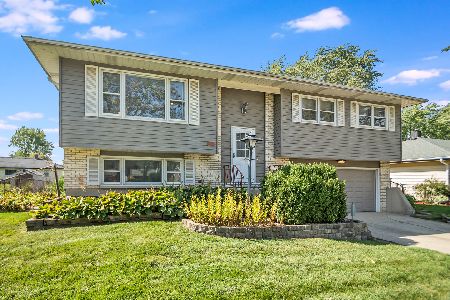7381 Iris Avenue, Hanover Park, Illinois 60133
$250,000
|
Sold
|
|
| Status: | Closed |
| Sqft: | 1,324 |
| Cost/Sqft: | $177 |
| Beds: | 3 |
| Baths: | 3 |
| Year Built: | 1972 |
| Property Taxes: | $5,346 |
| Days On Market: | 1813 |
| Lot Size: | 0,20 |
Description
Lovingly maintained and ready for new owners, this charming 3 bedroom 2.1 bath is located near all the conveniences like shopping, dining, schools and parks. Hardwood floors in the family room carry thru to the kitchen. White kitchen cabinets with space for dining room table. Fresh paint throughout the home. New carpet in the bedrooms. Master boasts abundant closet space and private updated bath. Adorable sunroom off the kitchen is perfect for the morning cup of coffee. Finished basement is great for entertaining with the built in bar and half bath, workshop, storage and laundry room. Backyard includes pool, deck and ample space for those fun outdoor games in the summer. Mechanicals newer in last few years. Nothing to do but move right in! Sold As is
Property Specifics
| Single Family | |
| — | |
| Ranch | |
| 1972 | |
| Full | |
| — | |
| No | |
| 0.2 |
| Cook | |
| — | |
| 0 / Not Applicable | |
| None | |
| Lake Michigan | |
| Public Sewer | |
| 10986573 | |
| 06254150360000 |
Nearby Schools
| NAME: | DISTRICT: | DISTANCE: | |
|---|---|---|---|
|
Grade School
Laurel Hill Elementary School |
46 | — | |
|
Middle School
Tefft Middle School |
46 | Not in DB | |
|
High School
Bartlett High School |
46 | Not in DB | |
Property History
| DATE: | EVENT: | PRICE: | SOURCE: |
|---|---|---|---|
| 18 Jun, 2021 | Sold | $250,000 | MRED MLS |
| 17 May, 2021 | Under contract | $235,000 | MRED MLS |
| 3 Feb, 2021 | Listed for sale | $249,900 | MRED MLS |
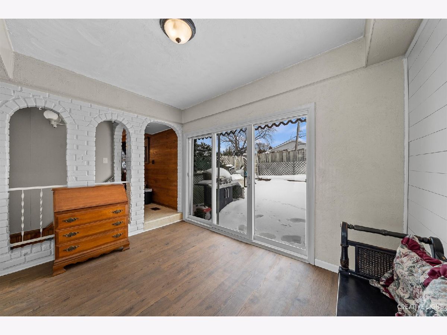
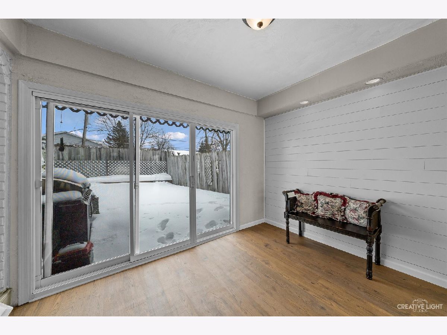
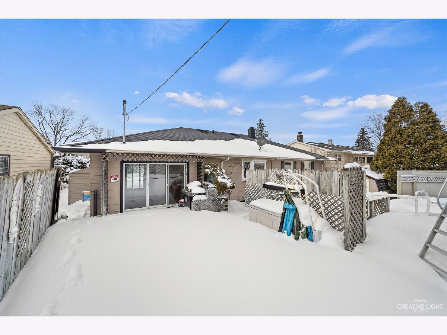
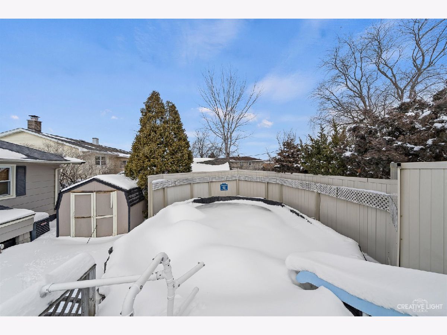
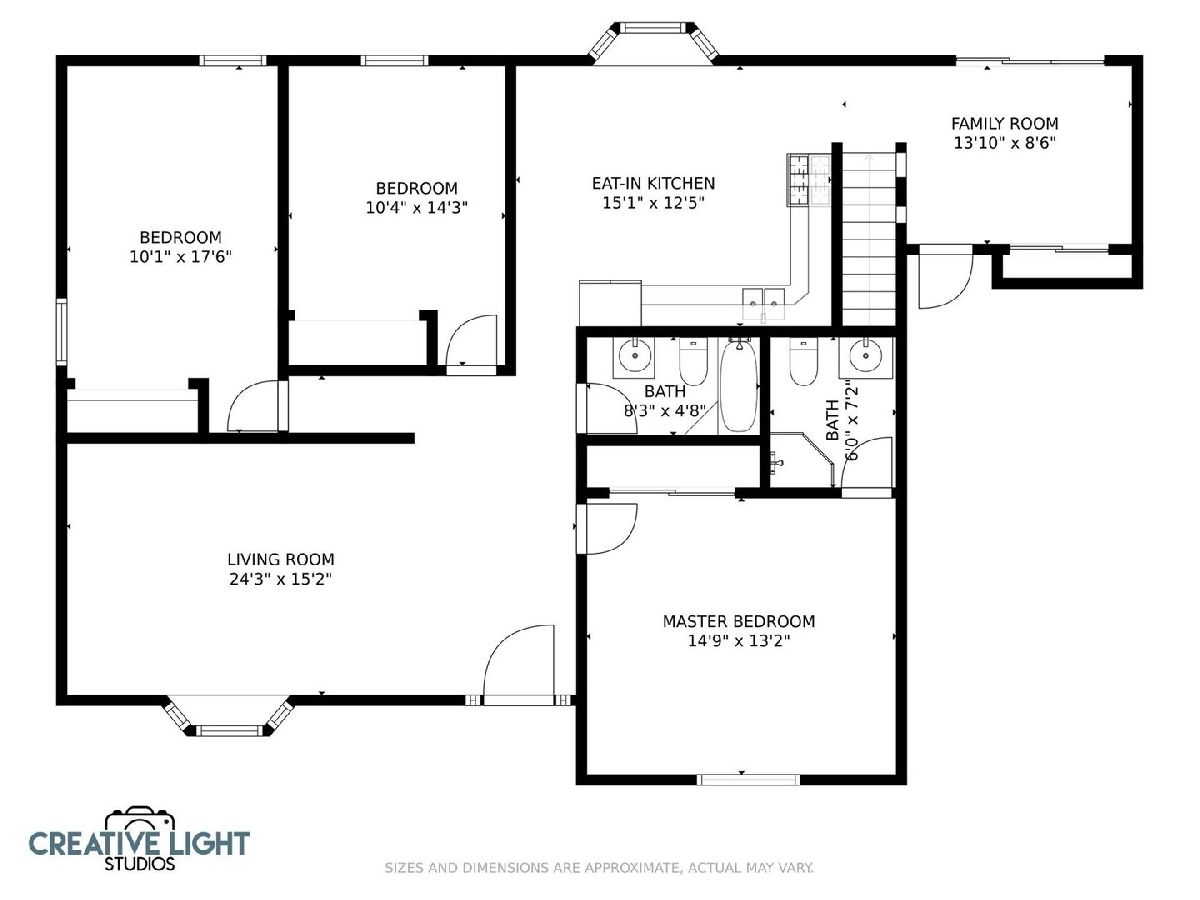
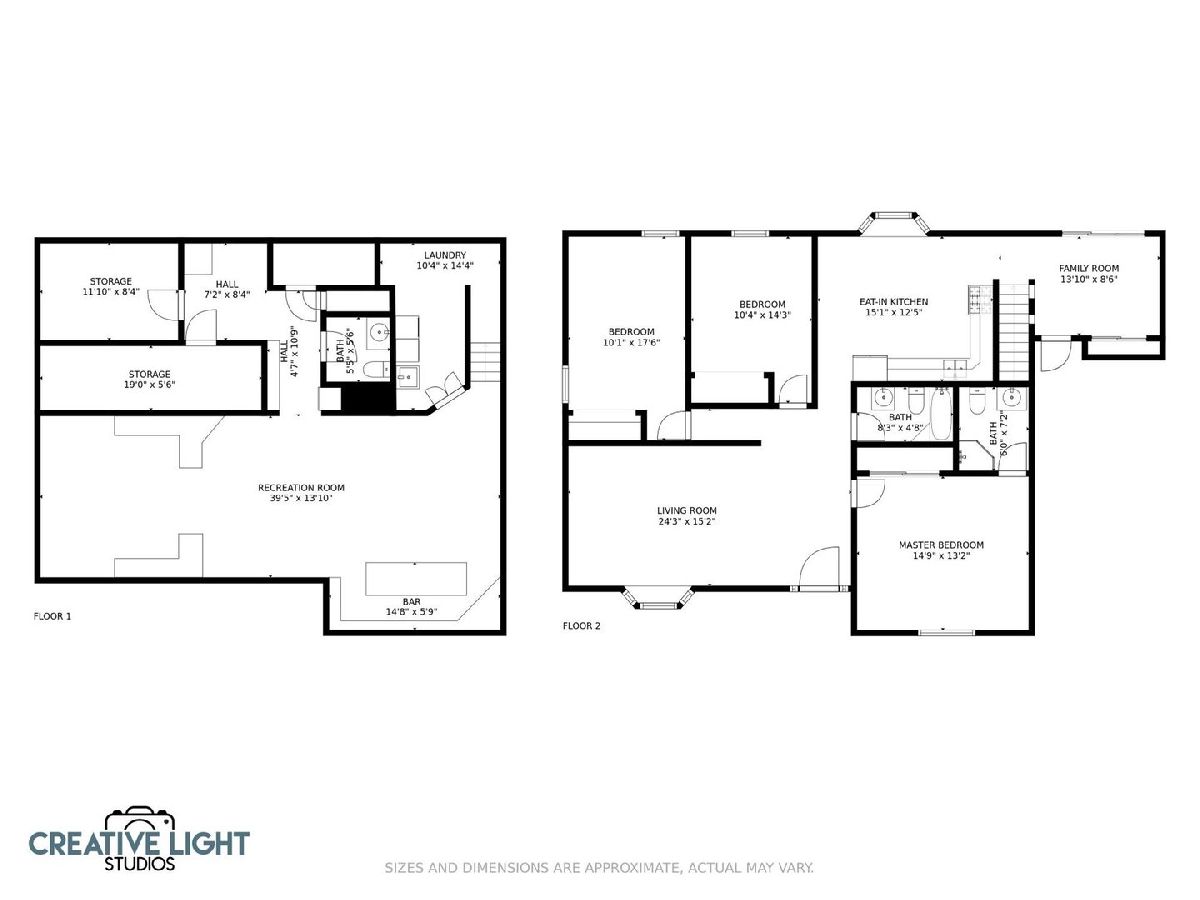
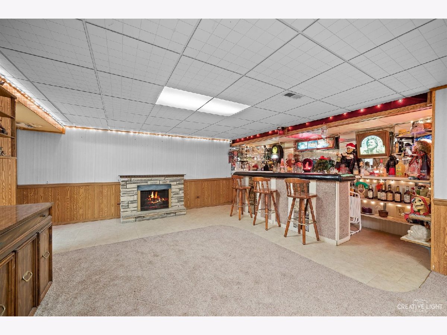
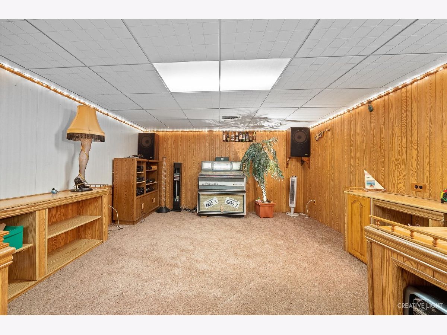
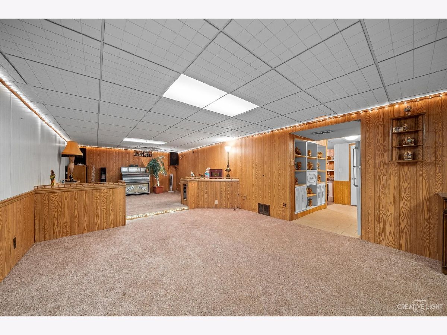
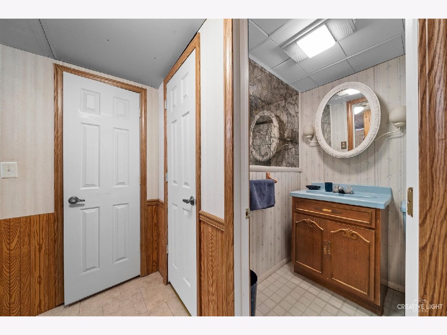
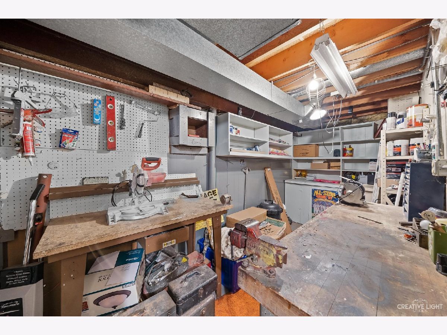
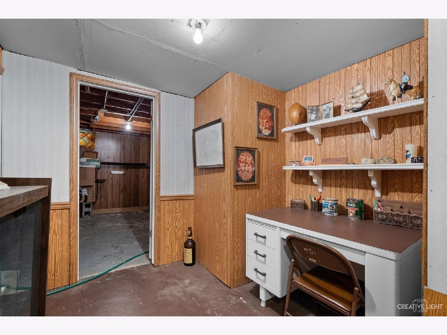
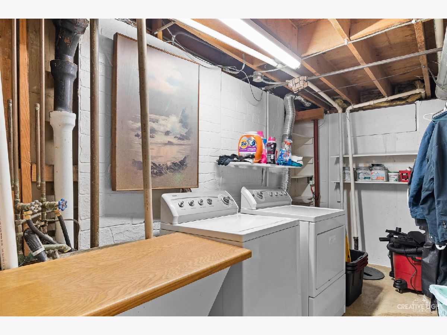
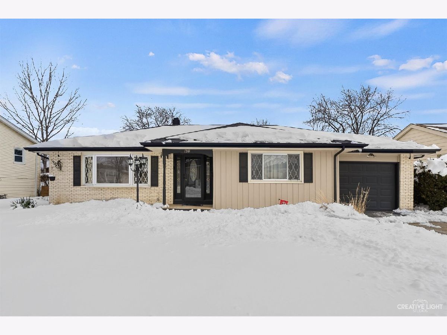
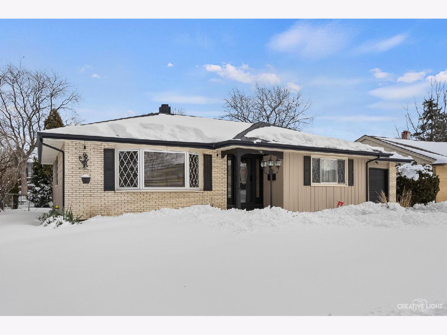
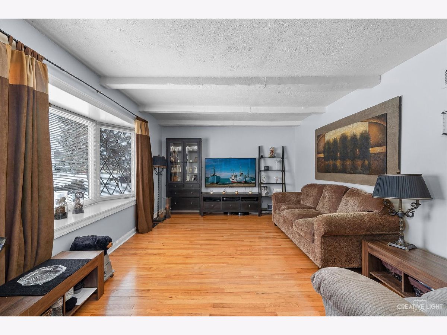
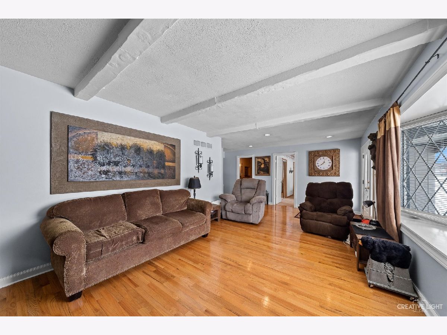
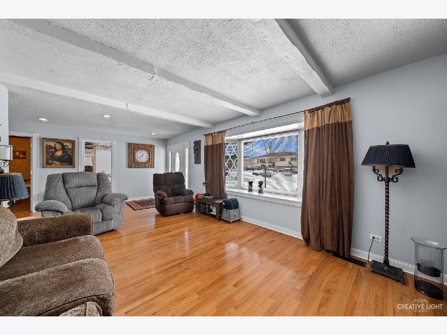
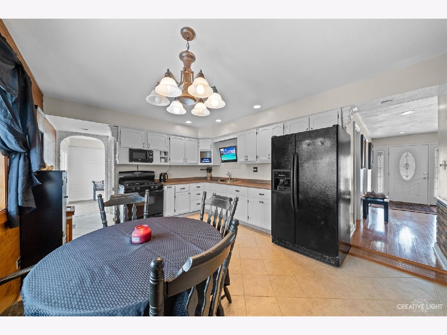
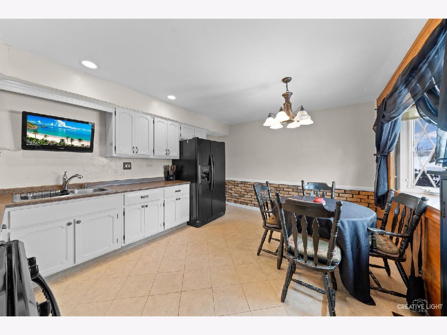
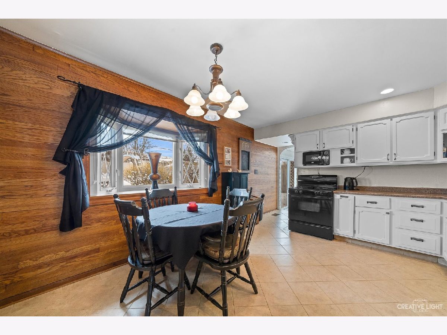
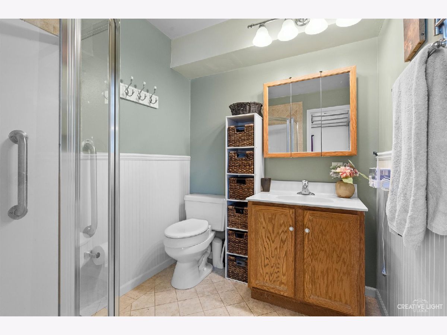
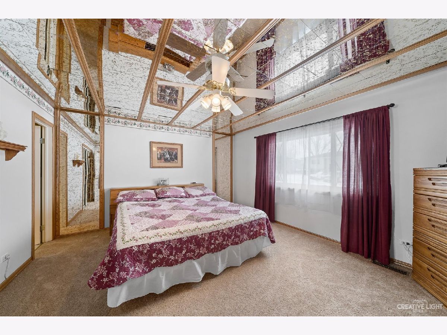
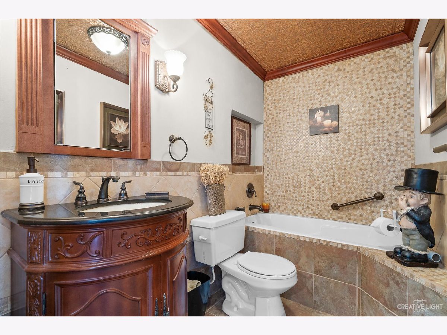
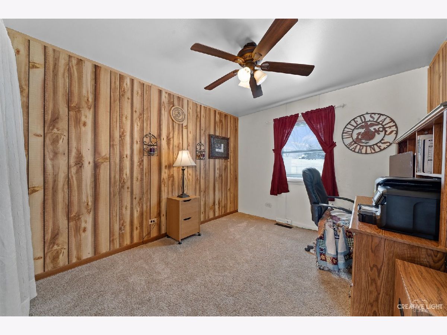
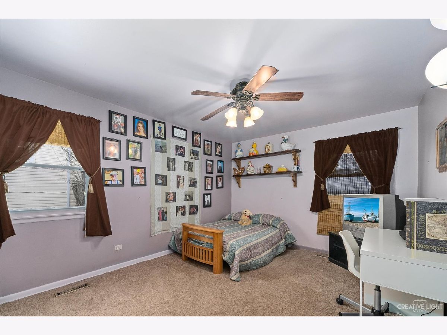
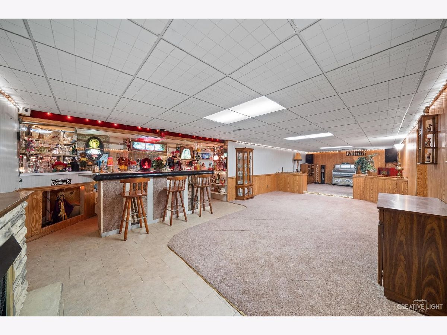
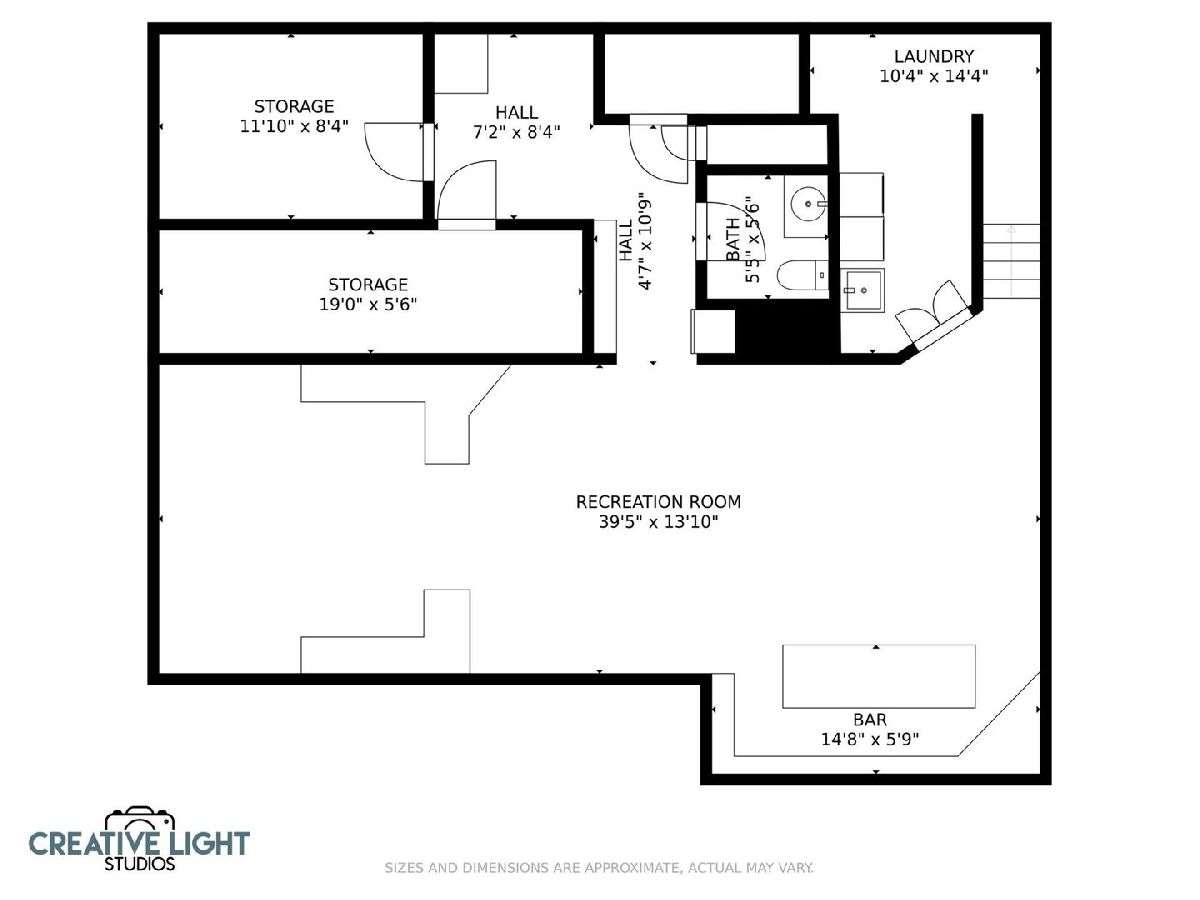
Room Specifics
Total Bedrooms: 3
Bedrooms Above Ground: 3
Bedrooms Below Ground: 0
Dimensions: —
Floor Type: Carpet
Dimensions: —
Floor Type: Carpet
Full Bathrooms: 3
Bathroom Amenities: Soaking Tub
Bathroom in Basement: 1
Rooms: Recreation Room,Sun Room
Basement Description: Finished
Other Specifics
| 1 | |
| Concrete Perimeter | |
| Concrete | |
| Deck, Above Ground Pool | |
| — | |
| 58X118X74X130 | |
| — | |
| Full | |
| Bar-Dry, Hardwood Floors, First Floor Bedroom, First Floor Full Bath, Built-in Features | |
| Range, Microwave, Refrigerator, Washer, Dryer | |
| Not in DB | |
| Park, Curbs, Sidewalks, Street Lights, Street Paved | |
| — | |
| — | |
| — |
Tax History
| Year | Property Taxes |
|---|---|
| 2021 | $5,346 |
Contact Agent
Nearby Similar Homes
Nearby Sold Comparables
Contact Agent
Listing Provided By
john greene, Realtor

