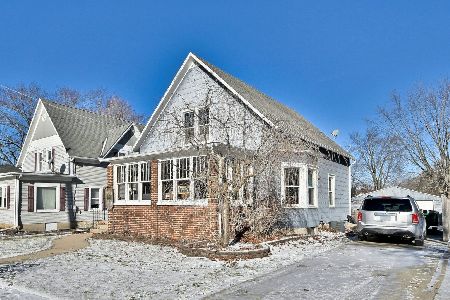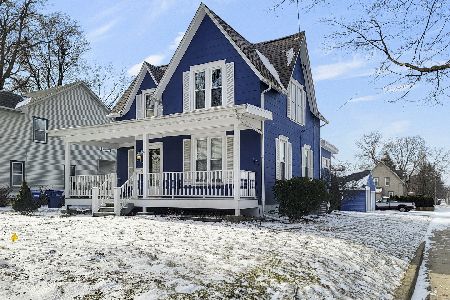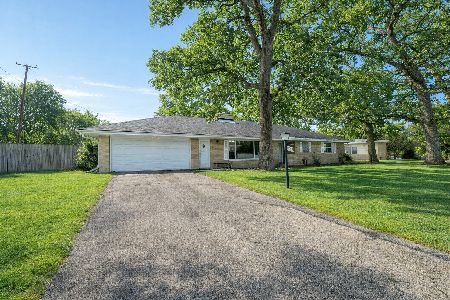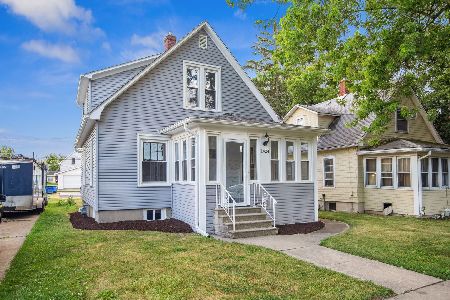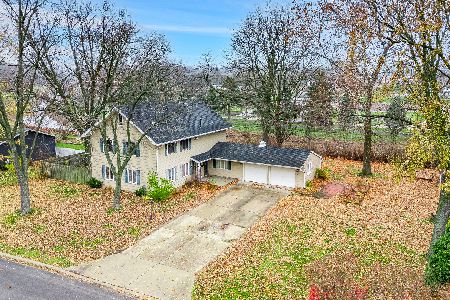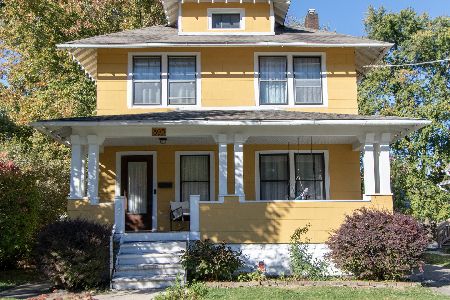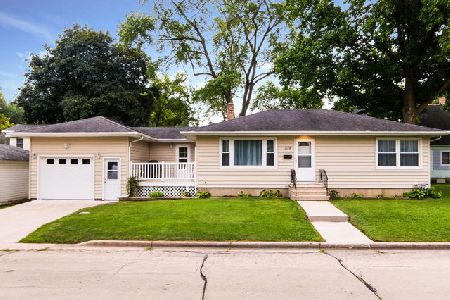739 11th Street, Dekalb, Illinois 60115
$161,000
|
Sold
|
|
| Status: | Closed |
| Sqft: | 1,613 |
| Cost/Sqft: | $116 |
| Beds: | 3 |
| Baths: | 2 |
| Year Built: | 1905 |
| Property Taxes: | $3,338 |
| Days On Market: | 1394 |
| Lot Size: | 0,00 |
Description
3 Bedroom, 1.5 Bath home on a corner lot with a 2 car and additional 1 car garage. Bigger than it looks, over 1600 sq ft. Within last 7 years this home has had a new roof, central air unit, water heater, windows, kitchen floor, appliances, refinished hardwood floors, custom open staircase, crown molding, and a full bath remodel. If that is not enough, in the last 5 years, other improvements include a new 24' x 24' - 2 car garage with openers, concrete drive, and in July 2017, a new refrigerator. Other features of this home include a basement with exterior entrance, 2 garages for 3 cars total, a 1st floor Family Room with sliding glass doors leading to a 18'x12' rear deck, pantry cabinets in the kitchen, original French doors, original 8" base moldings and wood work, a bay window in the living room & a small sitting area on the upper level. This is a beautiful home in a great location convenient to grade school. No FHA, offered "as is"
Property Specifics
| Single Family | |
| — | |
| — | |
| 1905 | |
| — | |
| — | |
| No | |
| — |
| De Kalb | |
| — | |
| 0 / Not Applicable | |
| — | |
| — | |
| — | |
| 11372442 | |
| 0823203008 |
Property History
| DATE: | EVENT: | PRICE: | SOURCE: |
|---|---|---|---|
| 15 Aug, 2014 | Sold | $65,000 | MRED MLS |
| 26 Jun, 2014 | Under contract | $82,800 | MRED MLS |
| — | Last price change | $92,000 | MRED MLS |
| 3 Apr, 2014 | Listed for sale | $92,000 | MRED MLS |
| 2 Aug, 2022 | Sold | $161,000 | MRED MLS |
| 2 May, 2022 | Under contract | $187,000 | MRED MLS |
| — | Last price change | $169,900 | MRED MLS |
| 11 Apr, 2022 | Listed for sale | $169,900 | MRED MLS |
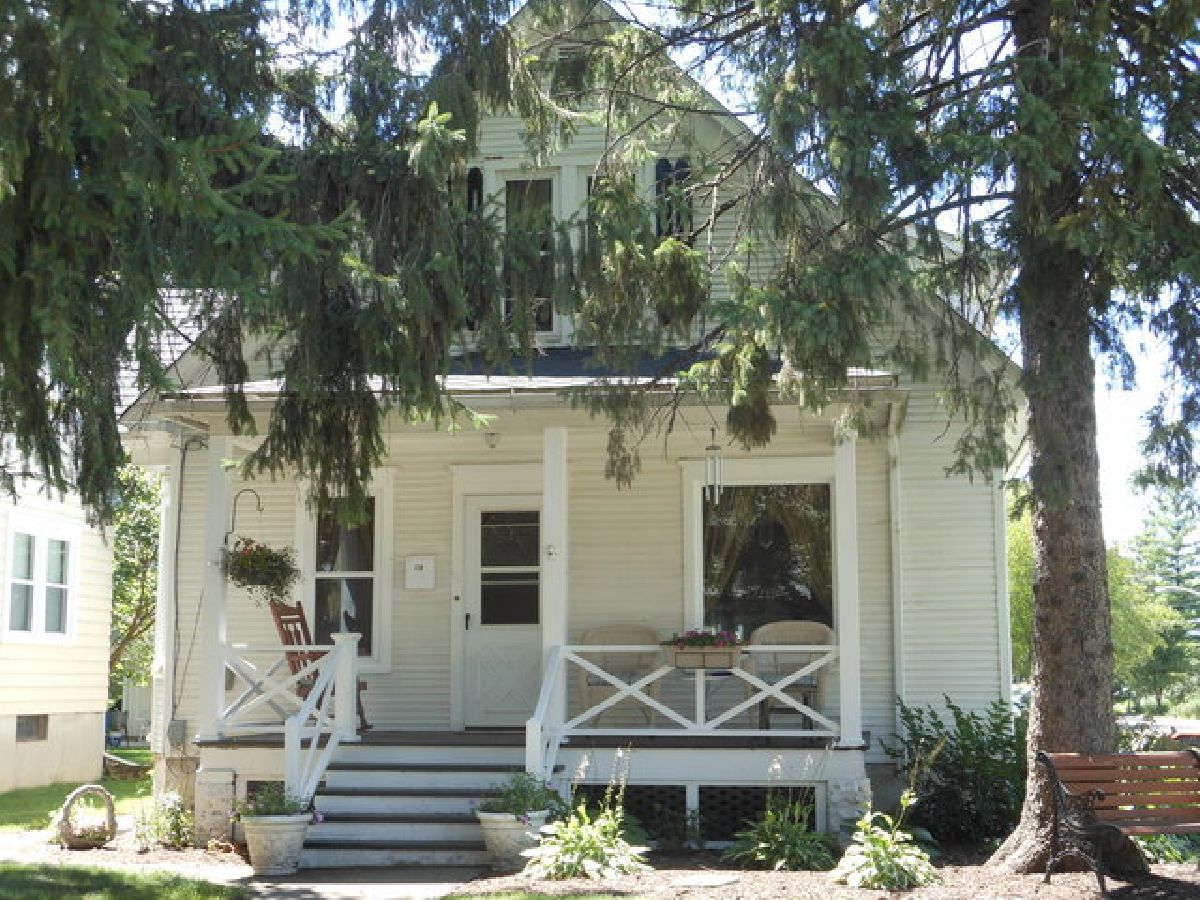
Room Specifics
Total Bedrooms: 3
Bedrooms Above Ground: 3
Bedrooms Below Ground: 0
Dimensions: —
Floor Type: —
Dimensions: —
Floor Type: —
Full Bathrooms: 2
Bathroom Amenities: —
Bathroom in Basement: 0
Rooms: —
Basement Description: Unfinished,Exterior Access
Other Specifics
| 3 | |
| — | |
| Concrete | |
| — | |
| — | |
| 150 X 45.20 X 150 X 45.48 | |
| — | |
| — | |
| — | |
| — | |
| Not in DB | |
| — | |
| — | |
| — | |
| — |
Tax History
| Year | Property Taxes |
|---|---|
| 2014 | $4,494 |
| 2022 | $3,338 |
Contact Agent
Nearby Similar Homes
Nearby Sold Comparables
Contact Agent
Listing Provided By
Castle View Real Estate

