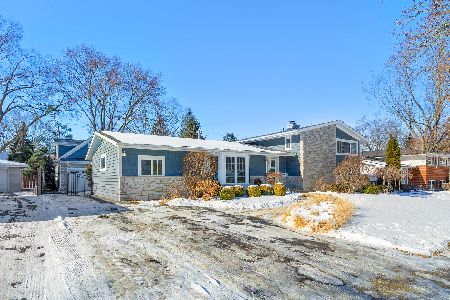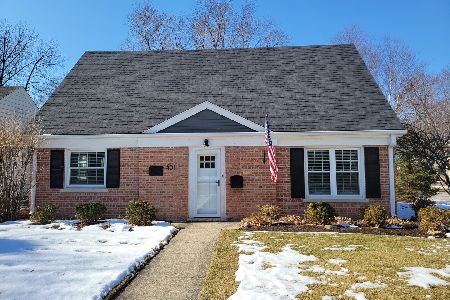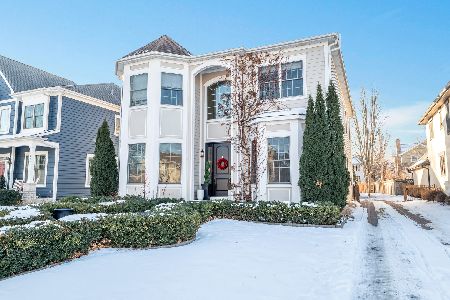739 4th Avenue, Libertyville, Illinois 60048
$365,000
|
Sold
|
|
| Status: | Closed |
| Sqft: | 1,667 |
| Cost/Sqft: | $215 |
| Beds: | 4 |
| Baths: | 3 |
| Year Built: | 1960 |
| Property Taxes: | $10,271 |
| Days On Market: | 1818 |
| Lot Size: | 0,26 |
Description
Overlooking open greenspace to Copeland Manor School and great location. Walk into a spacious breakfast space with a large size bay window. Spacious living room with recessed lighting, adjoining is the dining room with sliding door leading to a nice size backyard for summer entertainment. Lower level family room with a fireplace to enjoy some cozy winter days. Additional good size room downstairs may be use for play, work out area, or home office. It also has a full bathroom and the convenience of a laundry room and immediate exit to the back yard. Very close to Downtown Libertyville.
Property Specifics
| Single Family | |
| — | |
| Tri-Level | |
| 1960 | |
| Partial | |
| — | |
| No | |
| 0.26 |
| Lake | |
| Valley Park | |
| 0 / Not Applicable | |
| None | |
| Lake Michigan | |
| Public Sewer | |
| 11010475 | |
| 11214040310000 |
Nearby Schools
| NAME: | DISTRICT: | DISTANCE: | |
|---|---|---|---|
|
Grade School
Copeland Manor Elementary School |
70 | — | |
|
Middle School
Highland Middle School |
70 | Not in DB | |
|
High School
Libertyville High School |
128 | Not in DB | |
Property History
| DATE: | EVENT: | PRICE: | SOURCE: |
|---|---|---|---|
| 17 Apr, 2014 | Sold | $320,000 | MRED MLS |
| 24 Mar, 2014 | Under contract | $348,000 | MRED MLS |
| — | Last price change | $354,900 | MRED MLS |
| 27 Jan, 2014 | Listed for sale | $369,000 | MRED MLS |
| 7 May, 2021 | Sold | $365,000 | MRED MLS |
| 26 Mar, 2021 | Under contract | $359,000 | MRED MLS |
| 4 Mar, 2021 | Listed for sale | $359,000 | MRED MLS |
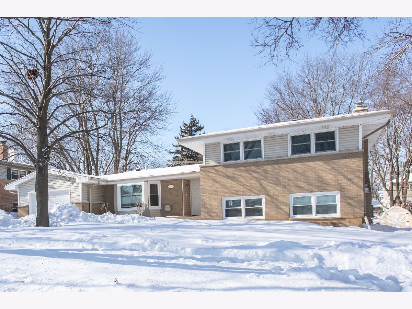
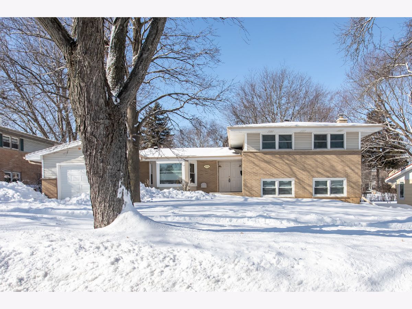
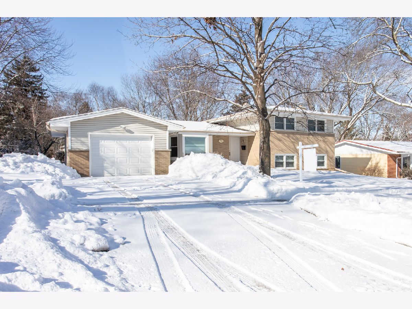
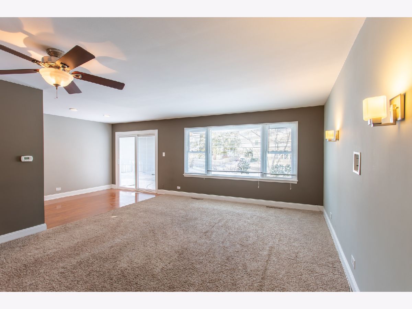
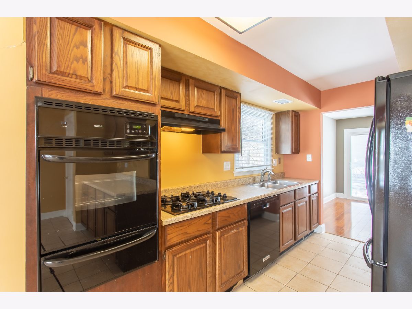
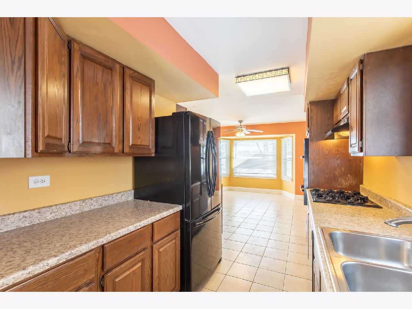
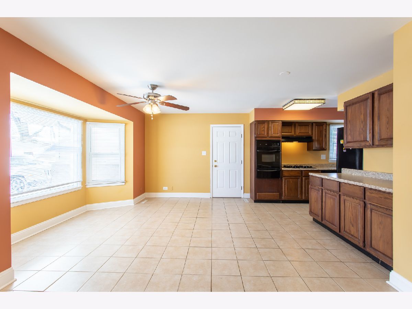
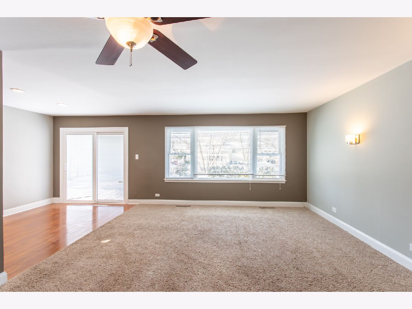
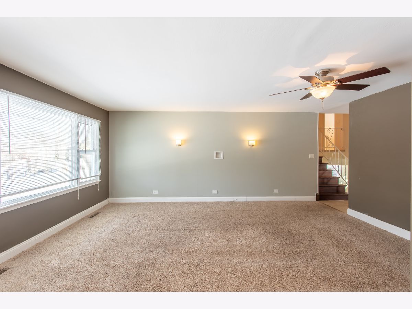
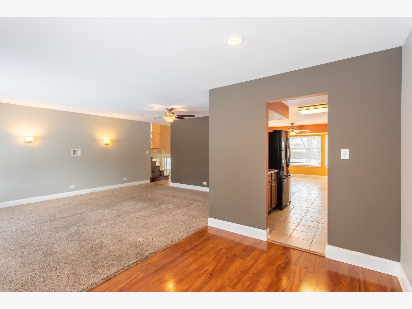
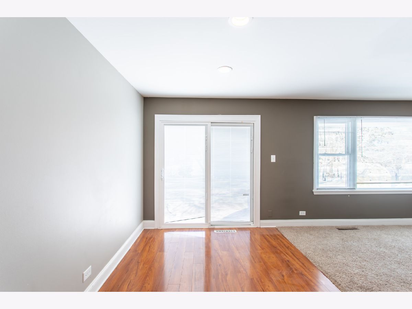
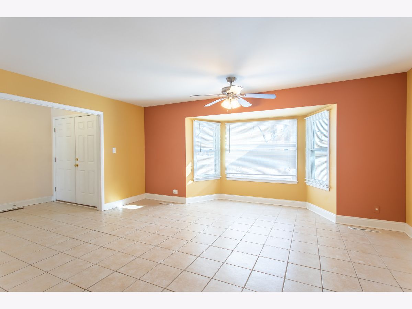
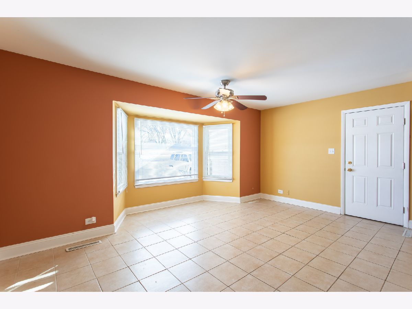
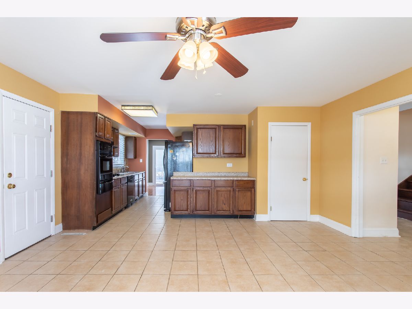
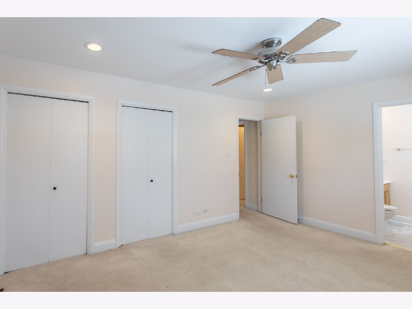

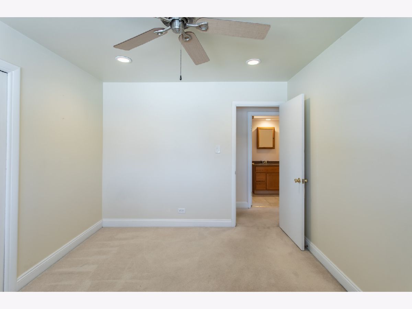
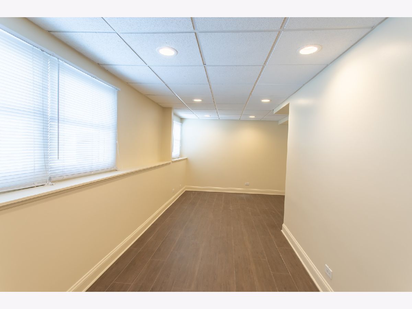

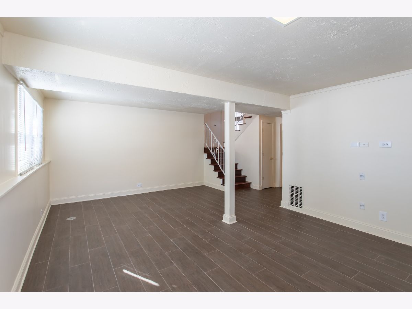
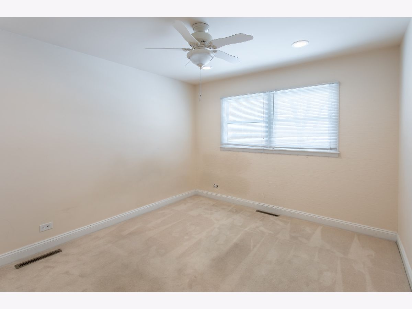
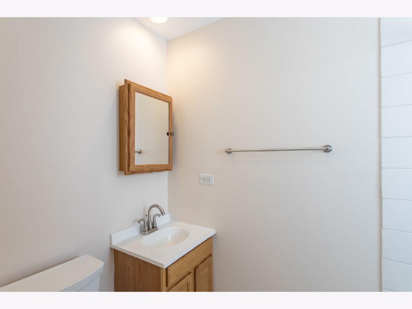
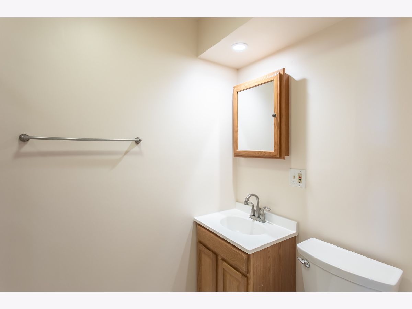

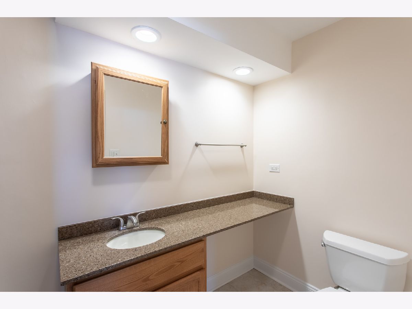

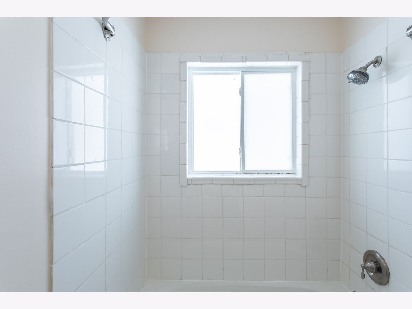
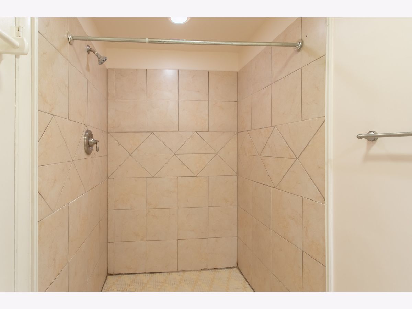
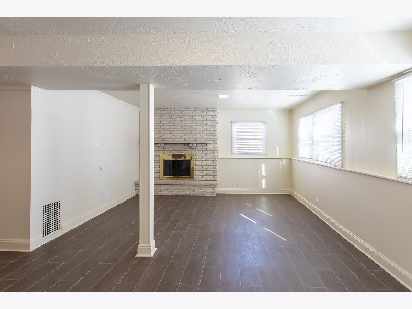

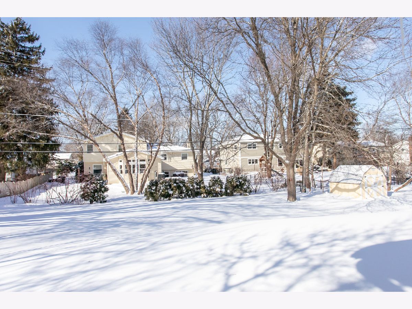
Room Specifics
Total Bedrooms: 4
Bedrooms Above Ground: 4
Bedrooms Below Ground: 0
Dimensions: —
Floor Type: Carpet
Dimensions: —
Floor Type: Carpet
Dimensions: —
Floor Type: Carpet
Full Bathrooms: 3
Bathroom Amenities: —
Bathroom in Basement: 1
Rooms: Breakfast Room,Bonus Room,Foyer
Basement Description: Finished
Other Specifics
| 1 | |
| Concrete Perimeter | |
| Asphalt | |
| Patio, Porch | |
| — | |
| 81 X 141 | |
| Unfinished | |
| Full | |
| Wood Laminate Floors, Some Carpeting, Dining Combo | |
| Range, Dishwasher, Refrigerator, Washer, Dryer | |
| Not in DB | |
| Park, Curbs, Sidewalks, Street Lights, Street Paved | |
| — | |
| — | |
| Wood Burning |
Tax History
| Year | Property Taxes |
|---|---|
| 2014 | $8,048 |
| 2021 | $10,271 |
Contact Agent
Nearby Similar Homes
Nearby Sold Comparables
Contact Agent
Listing Provided By
Homesmart Connect LLC

