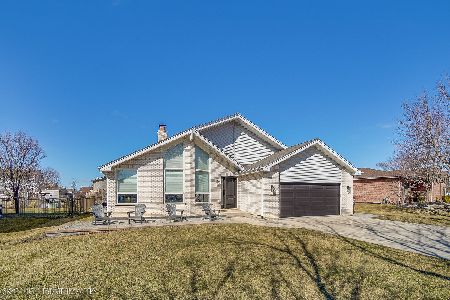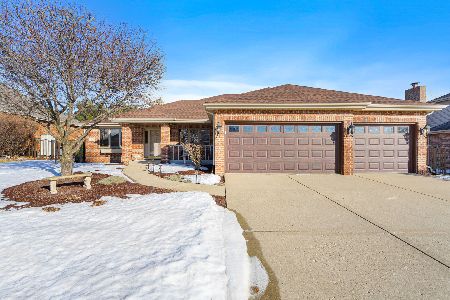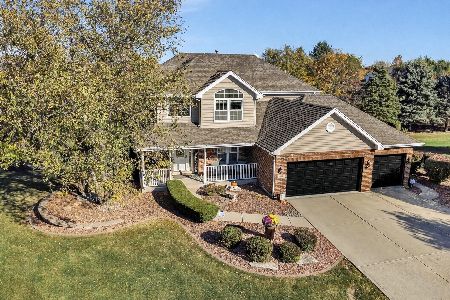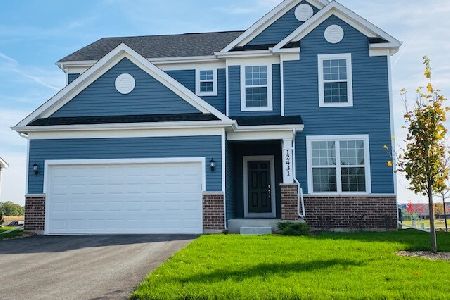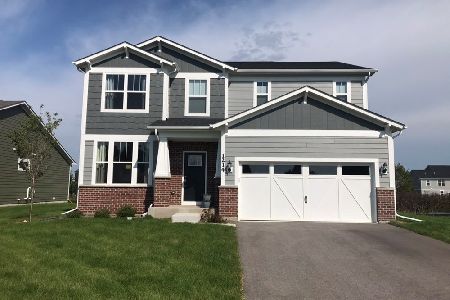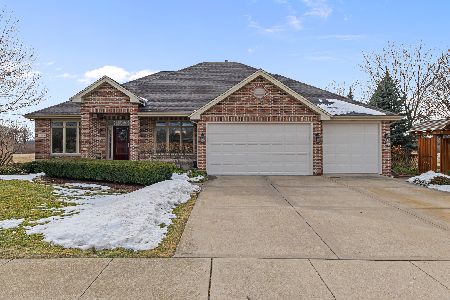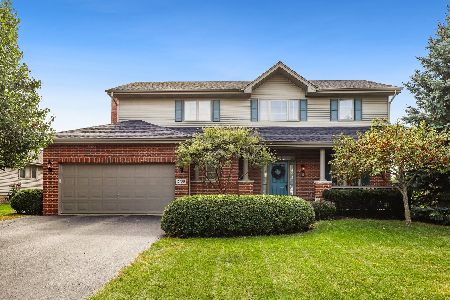739 Bluestone Bay Drive, New Lenox, Illinois 60451
$273,000
|
Sold
|
|
| Status: | Closed |
| Sqft: | 2,400 |
| Cost/Sqft: | $119 |
| Beds: | 3 |
| Baths: | 3 |
| Year Built: | 1997 |
| Property Taxes: | $8,463 |
| Days On Market: | 3604 |
| Lot Size: | 0,00 |
Description
Spacious and bright describes this 3-step ranch in Bluestone Bay. Big kitchen with lots of cherry wood cabinets and built in desk. Eating area is large enough for a family sized table. Family room with brick fireplace. Main floor laundry. Imagine the summer fun on the patio in the large fenced yard! This is a Fannie Mae Homepath property.
Property Specifics
| Single Family | |
| — | |
| Step Ranch | |
| 1997 | |
| Partial | |
| STEP/RANCH | |
| No | |
| — |
| Will | |
| — | |
| 200 / Annual | |
| None | |
| Lake Michigan | |
| Public Sewer | |
| 09196431 | |
| 1508244030130000 |
Nearby Schools
| NAME: | DISTRICT: | DISTANCE: | |
|---|---|---|---|
|
Grade School
Cherry Hill Kindergarten Center |
122 | — | |
|
Middle School
Alex M Martino Junior High Schoo |
122 | Not in DB | |
|
High School
Lincoln-way Central High School |
210 | Not in DB | |
Property History
| DATE: | EVENT: | PRICE: | SOURCE: |
|---|---|---|---|
| 30 Sep, 2016 | Sold | $273,000 | MRED MLS |
| 1 Aug, 2016 | Under contract | $284,900 | MRED MLS |
| — | Last price change | $299,900 | MRED MLS |
| 15 Apr, 2016 | Listed for sale | $319,900 | MRED MLS |
Room Specifics
Total Bedrooms: 3
Bedrooms Above Ground: 3
Bedrooms Below Ground: 0
Dimensions: —
Floor Type: —
Dimensions: —
Floor Type: —
Full Bathrooms: 3
Bathroom Amenities: —
Bathroom in Basement: 0
Rooms: Eating Area
Basement Description: Unfinished
Other Specifics
| 3 | |
| Concrete Perimeter | |
| Concrete | |
| Patio | |
| Corner Lot | |
| 105X173X96X131 | |
| — | |
| Full | |
| — | |
| — | |
| Not in DB | |
| Street Lights, Street Paved | |
| — | |
| — | |
| Wood Burning |
Tax History
| Year | Property Taxes |
|---|---|
| 2016 | $8,463 |
Contact Agent
Nearby Similar Homes
Nearby Sold Comparables
Contact Agent
Listing Provided By
Re/Max Synergy

