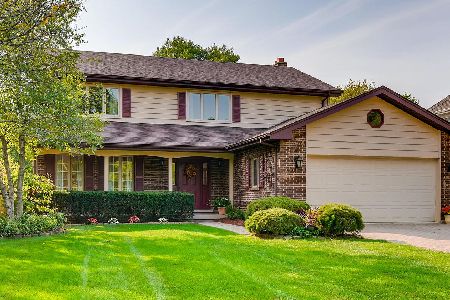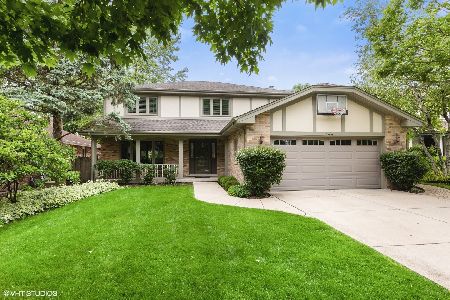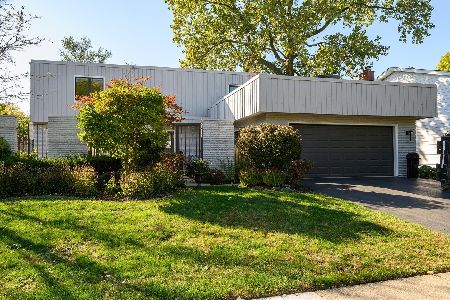739 Brighton Lane, La Grange, Illinois 60525
$820,000
|
Sold
|
|
| Status: | Closed |
| Sqft: | 3,200 |
| Cost/Sqft: | $248 |
| Beds: | 4 |
| Baths: | 4 |
| Year Built: | 1984 |
| Property Taxes: | $14,167 |
| Days On Market: | 1460 |
| Lot Size: | 0,21 |
Description
This architecturally timeless Tudor style home checks all the boxes! The location is ideal, it has great curb appeal and is loaded with updates so you can move right in! As you approach the house, notice the front porch overlooking the exceptional landscaping, the quiet cul-de-sac location, and the paver walkway leading to the spacious patio available for cookouts and entertaining. The location is near highly rated public and private schools, parks, the Field Club, country clubs, golf courses and is just minutes from vibrant dining, boutique shops, entertainment, fitness centers and more in the Villages of La Grange and Western Springs! The wonderful floor plan has loads of space and includes 5 bedrooms, 3 1/2 bathrooms, an updated primary-suite with a new bathroom, an expanded kitchen open to the family room, two home offices, newly refinished lower level, freshly painted rooms, new carpeting and light fixtures. The beautiful custom kitchen was expanded for more room and will delight the chef with the abundance of Amish cherry cabinets, double oven, expansive counter space, a huge center island, 6 brand new skylights, two sinks with disposals, breakfast room with a bay window overlooking the backyard and easy access to the backyard patio. The large family room is open to the kitchen and offers a charming painted brick fireplace and French doors to the living room. The entertainment sized living and dining rooms flow nicely off the center hall and have huge bay windows and hardwood floors. The first floor also has a private office/bedroom, mudroom with built-in bench, laundry room with backyard access, powder room, pantry, hardwood flooring and crown molding throughout, six paneled doors and upgraded Tudor style trim. Two zone heating, built in humidifiers and oversized air conditioner units ensure that this house is comfortable year-round! The second-floor primary suite is the perfect place to retreat to at the end of the day. This over-sized room is truly exceptional and luxurious and includes hardwood flooring, a stunning new bathroom with double vanity and a huge dressing room style closet with custom built-ins. The recently remodeled hall bath has all the right finishes. The 3 other bedrooms all have new carpet, fresh paint and ample closet space with organizers. The lower-level offers loads of space including a rec room, exercise area, fifth bedroom/guest suite, second home office, a full bathroom, abundant storage and a large concrete crawl space. Overhead plumbing and an over-sized sump with built in back up ensures that the basement stays dry. The entire lower level was repainted and recarpeted in 2021. The exterior is in great shape with recent improvements including brick and chimney tuck-pointing, new siding, new skylights in the kitchen and fresh paint. There is an oversized two car attached garage, stairway access to additional storage above the garage, two storage sheds and a concrete driveway. This location is convenient to four expressways, Metra, both airports, downtown La Grange, Western Springs and Chicago. The taxes are low for a home of this size, too! Inside and out, this home is ideal for everyday living and entertaining. Come see what 739 Brighton Lane has to offer!
Property Specifics
| Single Family | |
| — | |
| — | |
| 1984 | |
| — | |
| — | |
| No | |
| 0.21 |
| Cook | |
| — | |
| — / Not Applicable | |
| — | |
| — | |
| — | |
| 11312169 | |
| 18082110160000 |
Nearby Schools
| NAME: | DISTRICT: | DISTANCE: | |
|---|---|---|---|
|
Grade School
Highlands Elementary School |
106 | — | |
|
Middle School
Highlands Middle School |
106 | Not in DB | |
|
High School
Lyons Twp High School |
204 | Not in DB | |
Property History
| DATE: | EVENT: | PRICE: | SOURCE: |
|---|---|---|---|
| 3 Mar, 2022 | Sold | $820,000 | MRED MLS |
| 2 Feb, 2022 | Under contract | $795,000 | MRED MLS |
| 26 Jan, 2022 | Listed for sale | $795,000 | MRED MLS |
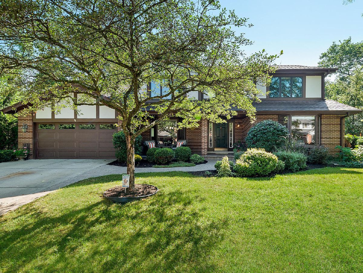
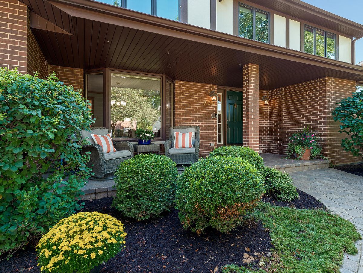
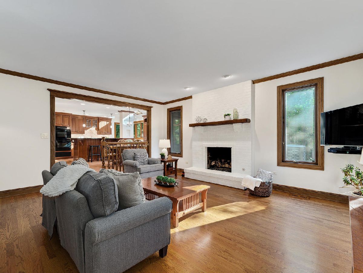
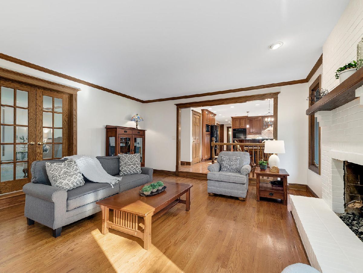
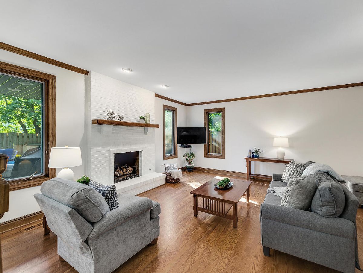
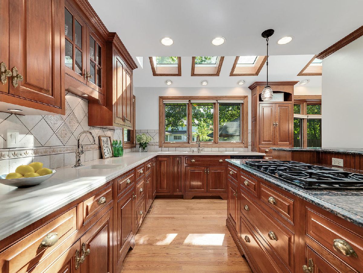
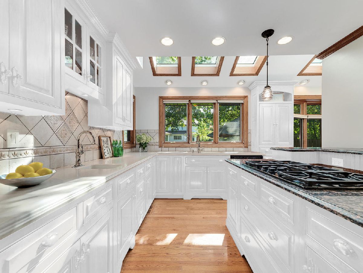
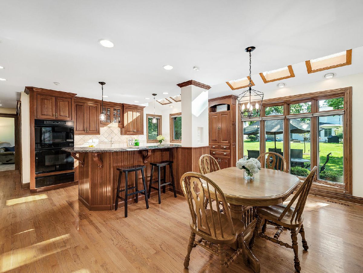
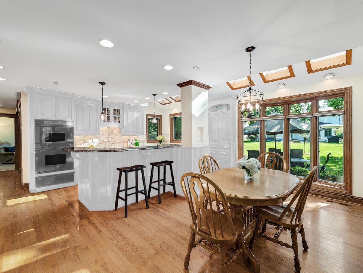
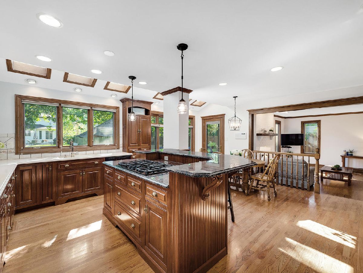
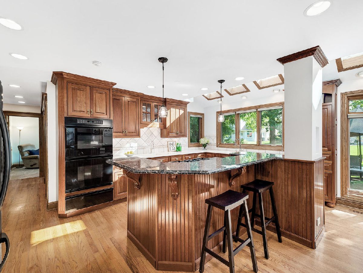
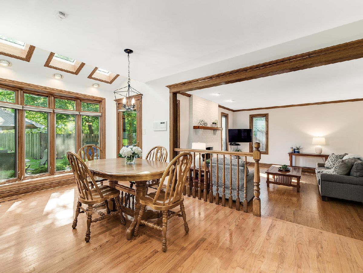
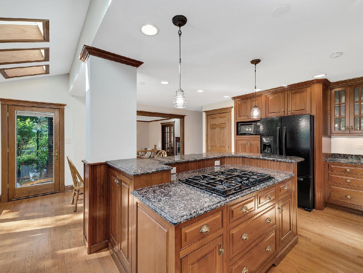
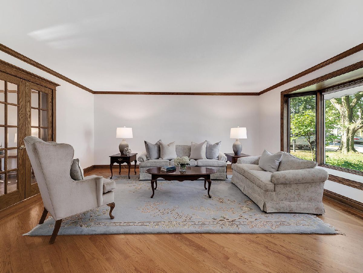
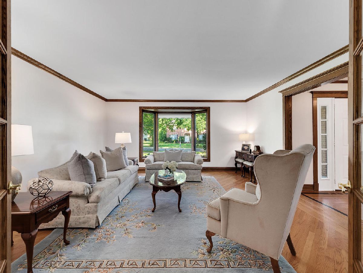
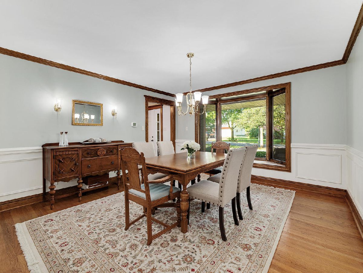
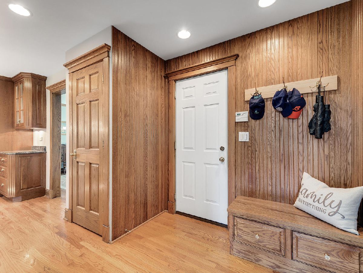
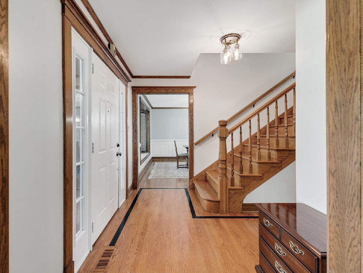
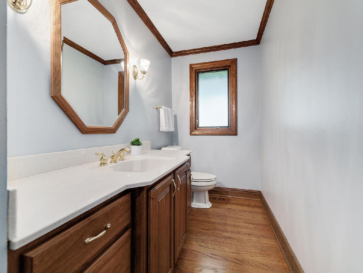
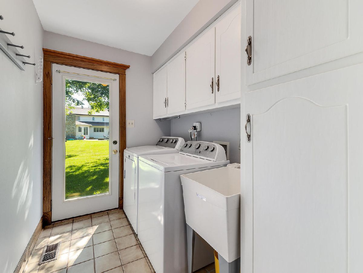
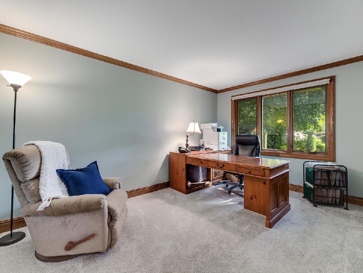
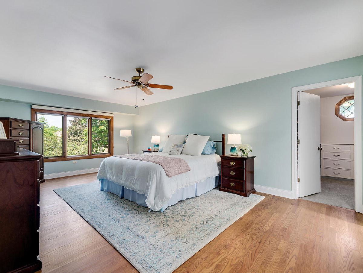
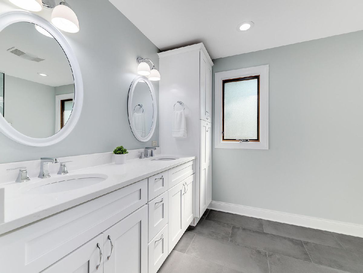
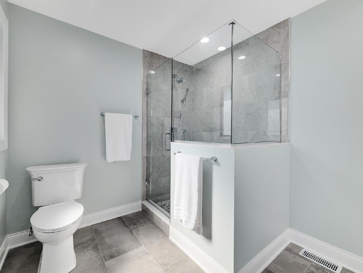
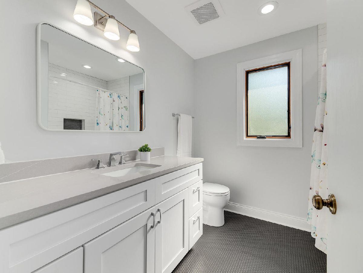
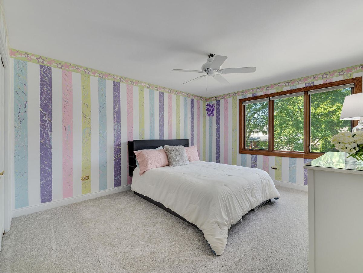
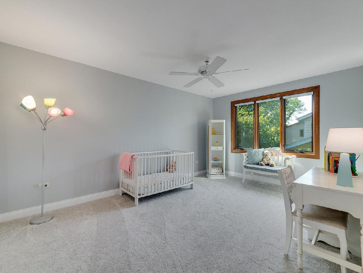
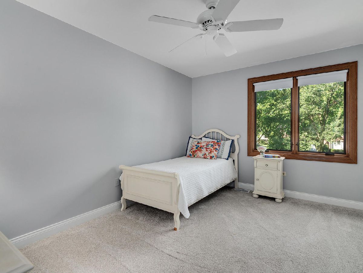
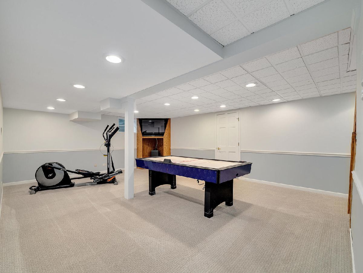
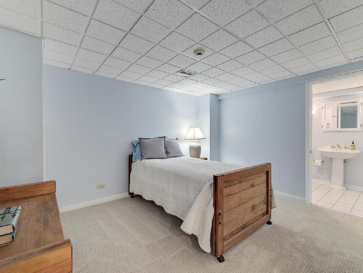
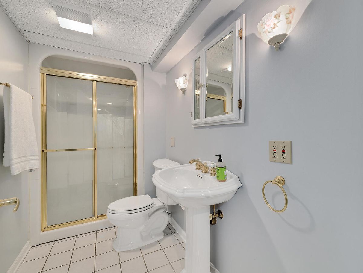
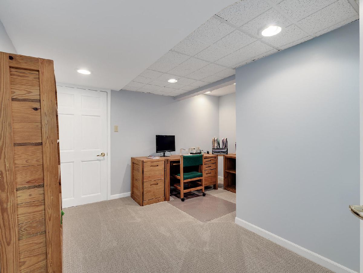
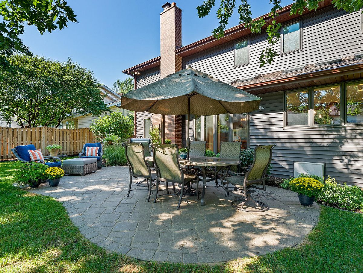
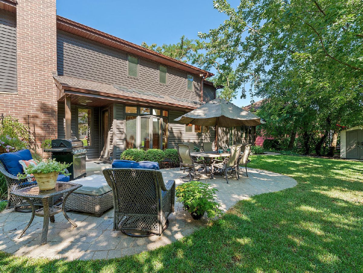
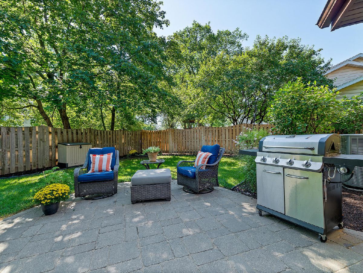
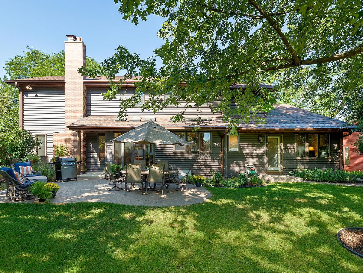
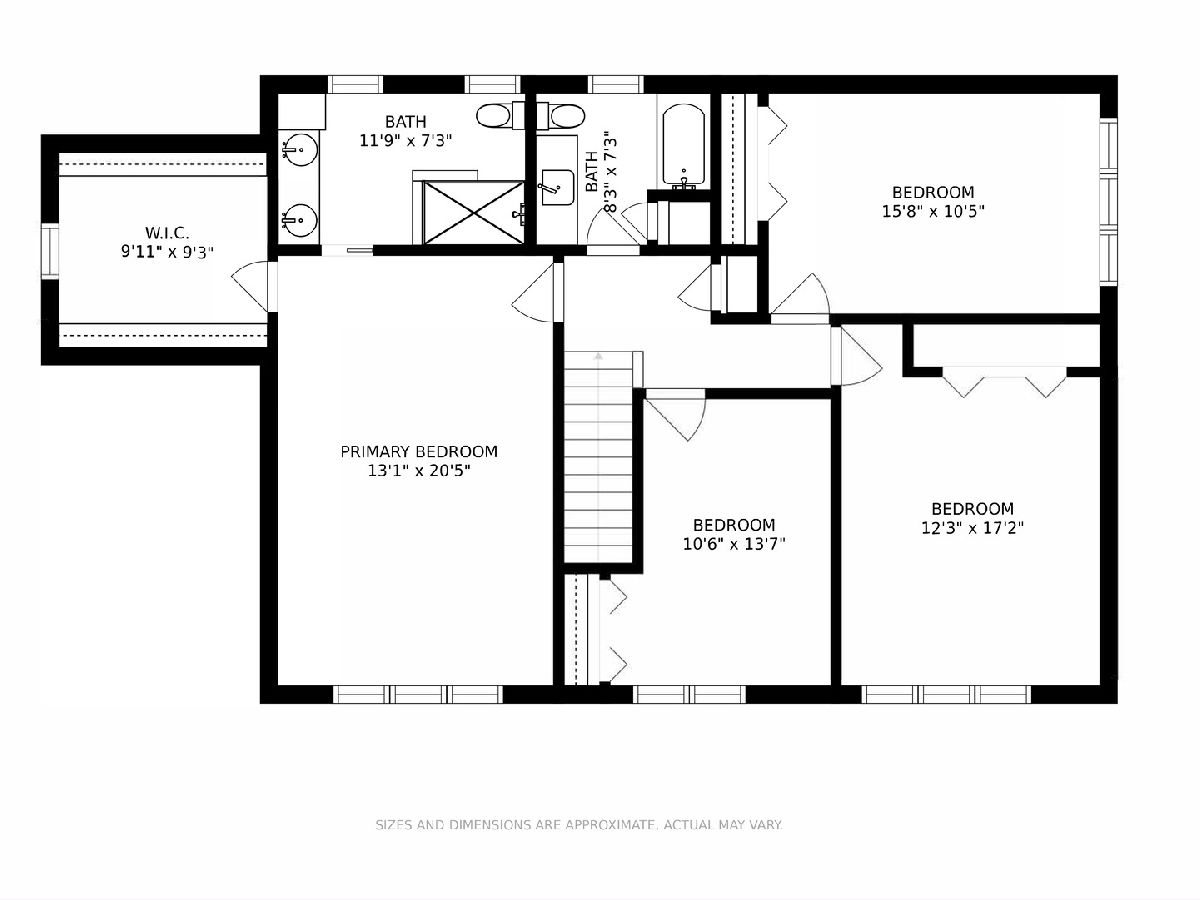
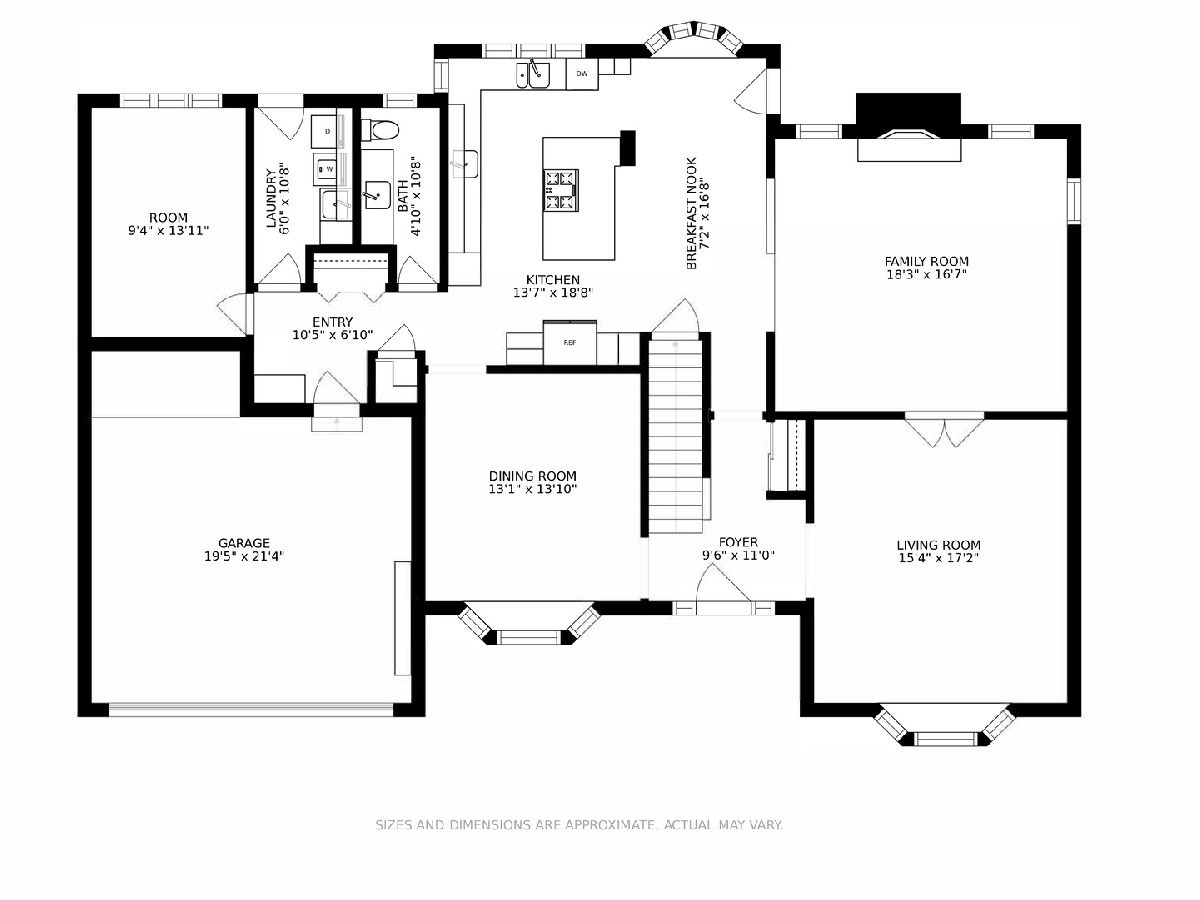
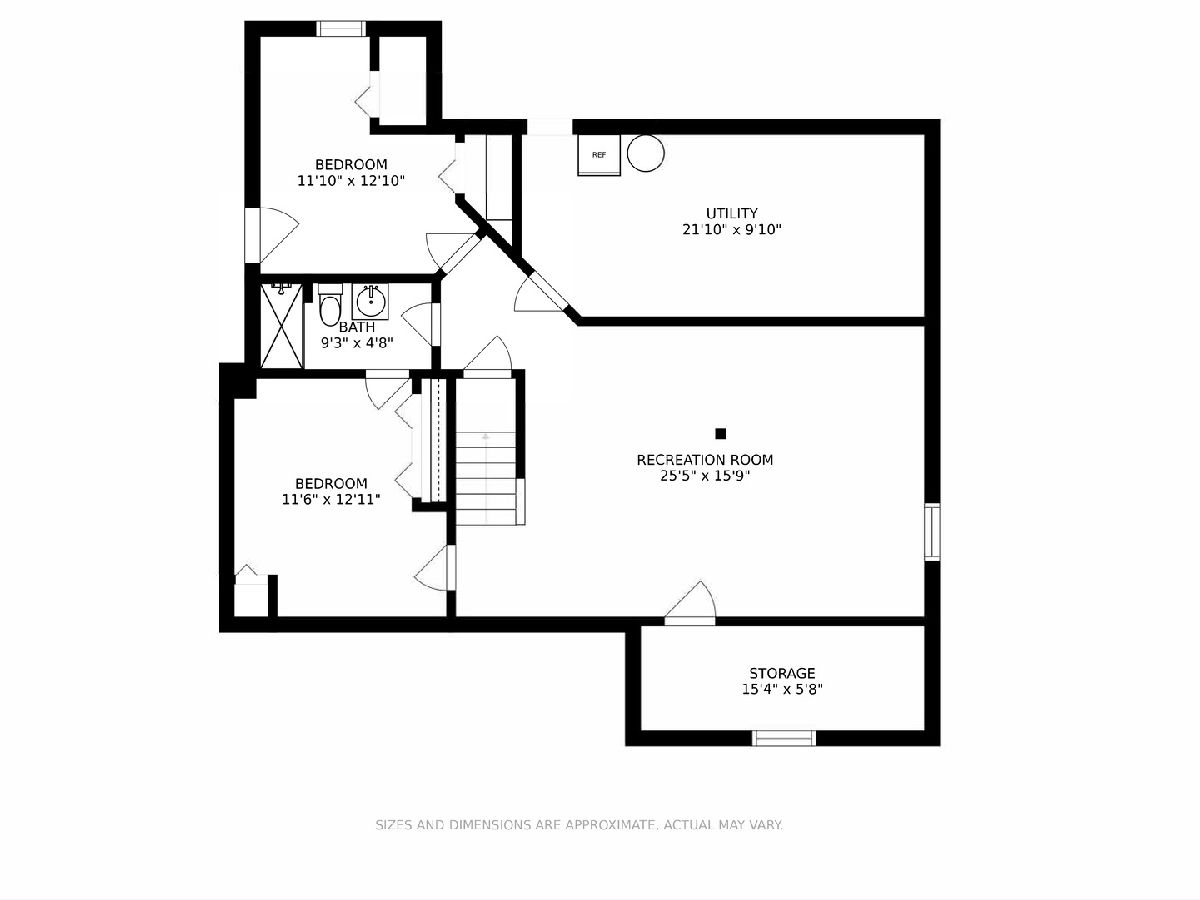
Room Specifics
Total Bedrooms: 5
Bedrooms Above Ground: 4
Bedrooms Below Ground: 1
Dimensions: —
Floor Type: —
Dimensions: —
Floor Type: —
Dimensions: —
Floor Type: —
Dimensions: —
Floor Type: —
Full Bathrooms: 4
Bathroom Amenities: —
Bathroom in Basement: 1
Rooms: —
Basement Description: Finished
Other Specifics
| 2 | |
| — | |
| — | |
| — | |
| — | |
| 83 X 112 | |
| — | |
| — | |
| — | |
| — | |
| Not in DB | |
| — | |
| — | |
| — | |
| — |
Tax History
| Year | Property Taxes |
|---|---|
| 2022 | $14,167 |
Contact Agent
Nearby Similar Homes
Nearby Sold Comparables
Contact Agent
Listing Provided By
Re/Max Properties






