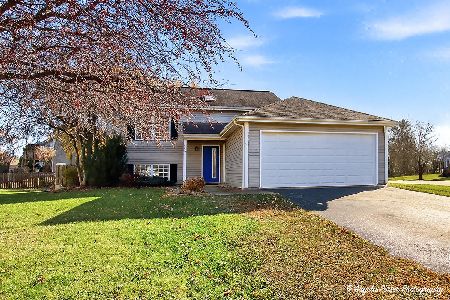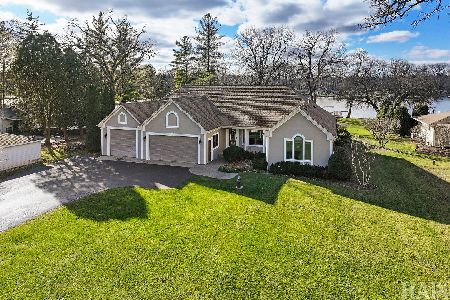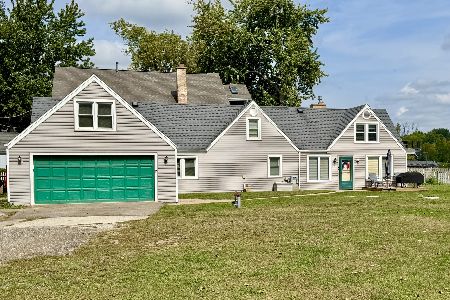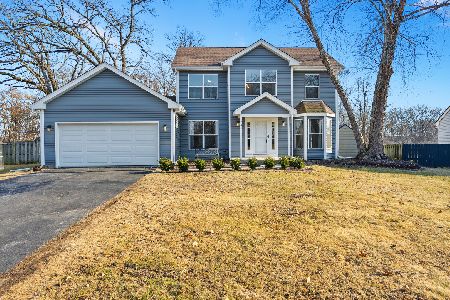739 Dartmouth Drive, Island Lake, Illinois 60042
$175,000
|
Sold
|
|
| Status: | Closed |
| Sqft: | 1,513 |
| Cost/Sqft: | $119 |
| Beds: | 3 |
| Baths: | 2 |
| Year Built: | 1990 |
| Property Taxes: | $4,420 |
| Days On Market: | 3335 |
| Lot Size: | 0,40 |
Description
All reasonable offers will be considered. Owner is willing to replacing the kitchen appliances. Premium location backing to the nature preserve providing the most gorgeous views year round. If you love nature and wildlife, this is the home for you. The spacious floor plan light, bright and open. Enter the ceramic tile foyer into the living room with french doors and built-ins that could also serve as an office or a temporary bedroom. The great room is spacious enough to host large parties and features sliding glass doors to the covered patio and spacious backyard. Oak kitchen with added cabinets and a pantry cabinet. 3 generously sized bedrooms. The master bedroom features a bay window and 2 closets with plenty of space for large furniture. The full bath features updated tile flooring & freshly painted. Garage attic with pull down stairs for easy storage. Updates include Roof 2016, Furnace and air 6 years old, carpeting 7 years old, water heater 9 yrs
Property Specifics
| Single Family | |
| — | |
| Colonial | |
| 1990 | |
| None | |
| KENSINGTON | |
| No | |
| 0.4 |
| Mc Henry | |
| Fox River Shores | |
| 0 / Not Applicable | |
| None | |
| Public | |
| Public Sewer | |
| 09378167 | |
| 1520305011 |
Nearby Schools
| NAME: | DISTRICT: | DISTANCE: | |
|---|---|---|---|
|
Grade School
Cotton Creek School |
118 | — | |
|
Middle School
Matthews Middle School |
118 | Not in DB | |
|
High School
Wauconda Community High School |
118 | Not in DB | |
Property History
| DATE: | EVENT: | PRICE: | SOURCE: |
|---|---|---|---|
| 10 Feb, 2017 | Sold | $175,000 | MRED MLS |
| 3 Jan, 2017 | Under contract | $179,900 | MRED MLS |
| — | Last price change | $182,500 | MRED MLS |
| 29 Oct, 2016 | Listed for sale | $185,000 | MRED MLS |
Room Specifics
Total Bedrooms: 3
Bedrooms Above Ground: 3
Bedrooms Below Ground: 0
Dimensions: —
Floor Type: Carpet
Dimensions: —
Floor Type: Carpet
Full Bathrooms: 2
Bathroom Amenities: —
Bathroom in Basement: 0
Rooms: No additional rooms
Basement Description: Slab
Other Specifics
| 2 | |
| Concrete Perimeter | |
| Asphalt | |
| Patio, Storms/Screens | |
| Nature Preserve Adjacent | |
| 63 X 169 X 117 X 201 | |
| — | |
| None | |
| First Floor Laundry | |
| Range, Dishwasher, Refrigerator, Washer, Dryer, Disposal | |
| Not in DB | |
| Sidewalks, Street Lights, Street Paved | |
| — | |
| — | |
| — |
Tax History
| Year | Property Taxes |
|---|---|
| 2017 | $4,420 |
Contact Agent
Nearby Similar Homes
Nearby Sold Comparables
Contact Agent
Listing Provided By
RE/MAX Center







