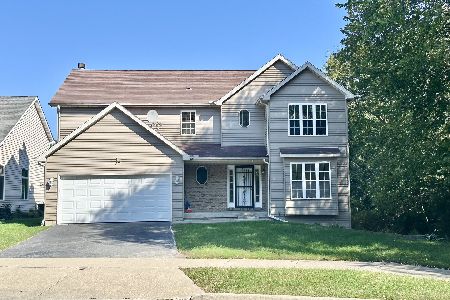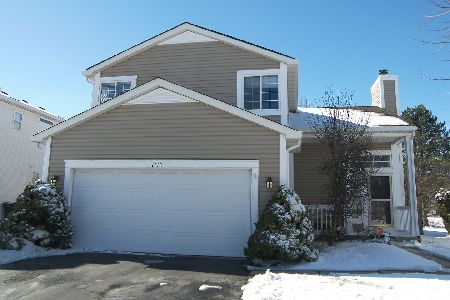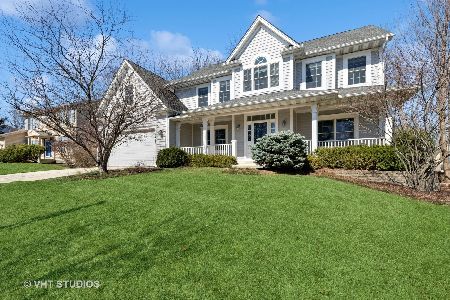739 Williamsburg Avenue, Gurnee, Illinois 60031
$410,000
|
Sold
|
|
| Status: | Closed |
| Sqft: | 3,877 |
| Cost/Sqft: | $108 |
| Beds: | 4 |
| Baths: | 4 |
| Year Built: | 2000 |
| Property Taxes: | $11,021 |
| Days On Market: | 2643 |
| Lot Size: | 0,26 |
Description
Gorgeous totally remodeled home painted in today's hues, with new carpet and gleaming HW thru out. You'll be wowed by the brand NEW high end kitchen with granite, stainless steel, white 42" cabinets, butler pantry and island. Sit and warm up by the fireplace in the huge family room. Cozy breakfast nook is surrounded by windows for a bright and sunny place to gather. Formal dining room for those special meals. Upstairs you will find the MBR suite with large walk in closet. Spectacular NEW master bath retreat with soaking tub, walk in shower, double sinks and custom tile work! 2nd over sized bedroom with window seat makes a great retreat. 2 add'l bedrooms & full bath complete the 2nd floor. Finished basement is ready for anything with tons of space, office and full bath. Outside offers brick paver patio, firepit, 2 car garage, mature trees. NEW AC/Furnace,Water Heater. Must see to appreciate the attention to detail in this home. Walking distance to park and close to the highway.
Property Specifics
| Single Family | |
| — | |
| — | |
| 2000 | |
| Full | |
| — | |
| No | |
| 0.26 |
| Lake | |
| Providence Oaks | |
| 300 / Annual | |
| Other | |
| Public | |
| Public Sewer | |
| 10130838 | |
| 07264010190000 |
Property History
| DATE: | EVENT: | PRICE: | SOURCE: |
|---|---|---|---|
| 14 Jun, 2018 | Sold | $240,000 | MRED MLS |
| 24 May, 2018 | Under contract | $250,000 | MRED MLS |
| 27 Apr, 2018 | Listed for sale | $250,000 | MRED MLS |
| 10 Dec, 2018 | Sold | $410,000 | MRED MLS |
| 12 Nov, 2018 | Under contract | $419,000 | MRED MLS |
| 5 Nov, 2018 | Listed for sale | $419,000 | MRED MLS |
| 18 Feb, 2025 | Sold | $575,000 | MRED MLS |
| 20 Jan, 2025 | Under contract | $575,000 | MRED MLS |
| 12 Nov, 2024 | Listed for sale | $575,000 | MRED MLS |
Room Specifics
Total Bedrooms: 4
Bedrooms Above Ground: 4
Bedrooms Below Ground: 0
Dimensions: —
Floor Type: Carpet
Dimensions: —
Floor Type: Carpet
Dimensions: —
Floor Type: Carpet
Full Bathrooms: 4
Bathroom Amenities: Separate Shower,Double Sink,Soaking Tub
Bathroom in Basement: 1
Rooms: Eating Area,Office,Recreation Room,Tandem Room
Basement Description: Finished
Other Specifics
| 2 | |
| Concrete Perimeter | |
| Asphalt | |
| Brick Paver Patio, Storms/Screens | |
| Cul-De-Sac | |
| 39X134X131X150 | |
| — | |
| Full | |
| Vaulted/Cathedral Ceilings, Hardwood Floors, First Floor Laundry | |
| Range, Microwave, Dishwasher, Refrigerator, Washer, Dryer, Stainless Steel Appliance(s) | |
| Not in DB | |
| — | |
| — | |
| — | |
| Gas Log, Gas Starter |
Tax History
| Year | Property Taxes |
|---|---|
| 2018 | $10,936 |
| 2018 | $11,021 |
| 2025 | $11,789 |
Contact Agent
Nearby Similar Homes
Nearby Sold Comparables
Contact Agent
Listing Provided By
Lakes Realty Group










