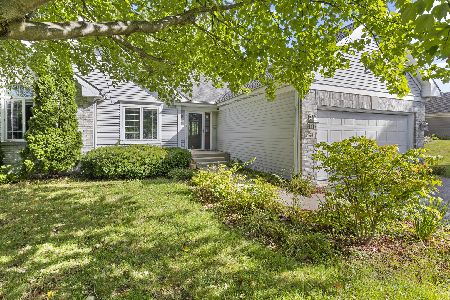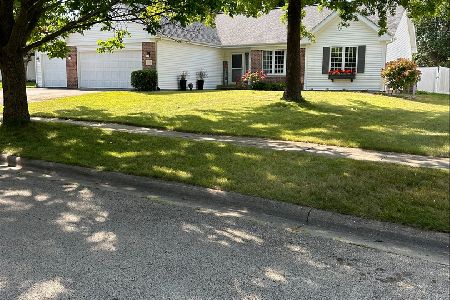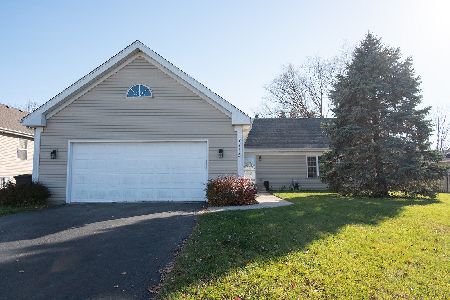7396 Fairmont Lane, Rockford, Illinois 61107
$112,000
|
Sold
|
|
| Status: | Closed |
| Sqft: | 1,644 |
| Cost/Sqft: | $73 |
| Beds: | 3 |
| Baths: | 3 |
| Year Built: | 1995 |
| Property Taxes: | $5,416 |
| Days On Market: | 3418 |
| Lot Size: | 0,00 |
Description
Schedule your appointment today, this home won't last! The living room has a wood burning fireplace, there are sliding doors from the dining area to the large deck and the beautiful fenced back yard. There are 3 bedrooms on the main floor including the master bedroom with private bath, a 4th fully exposed bedroom in the basement plus 2 extra rooms and French doors leading to a patio. There is a first floor laundry room plus a 2nd laundry area in the basement bathroom. This home is located in a great location close to shopping, golf courses, parks and the interstate for great convenience. LD 8/19/16
Property Specifics
| Single Family | |
| — | |
| — | |
| 1995 | |
| Full,Walkout | |
| — | |
| No | |
| — |
| Winnebago | |
| — | |
| 0 / Not Applicable | |
| None | |
| Public | |
| Public Sewer | |
| 09283995 | |
| 1214377009 |
Property History
| DATE: | EVENT: | PRICE: | SOURCE: |
|---|---|---|---|
| 20 Sep, 2016 | Sold | $112,000 | MRED MLS |
| 24 Aug, 2016 | Under contract | $119,500 | MRED MLS |
| 12 Jul, 2016 | Listed for sale | $119,500 | MRED MLS |
Room Specifics
Total Bedrooms: 4
Bedrooms Above Ground: 3
Bedrooms Below Ground: 1
Dimensions: —
Floor Type: —
Dimensions: —
Floor Type: —
Dimensions: —
Floor Type: —
Full Bathrooms: 3
Bathroom Amenities: —
Bathroom in Basement: 1
Rooms: Recreation Room
Basement Description: Finished,Exterior Access
Other Specifics
| 2 | |
| — | |
| — | |
| — | |
| — | |
| 86X195X86X215 | |
| — | |
| Full | |
| — | |
| — | |
| Not in DB | |
| — | |
| — | |
| — | |
| Wood Burning |
Tax History
| Year | Property Taxes |
|---|---|
| 2016 | $5,416 |
Contact Agent
Nearby Similar Homes
Nearby Sold Comparables
Contact Agent
Listing Provided By
Key Realty Inc.






