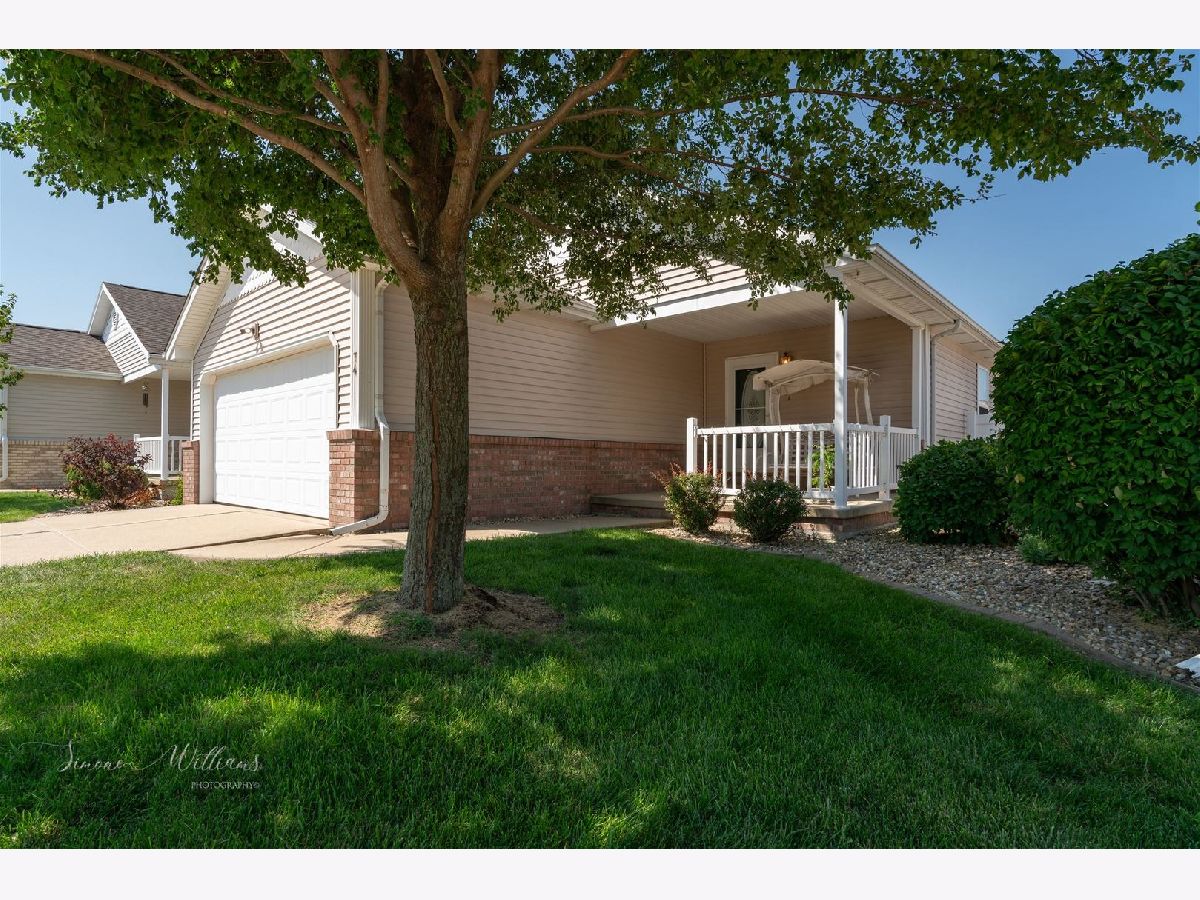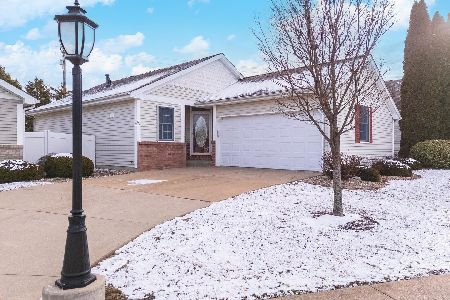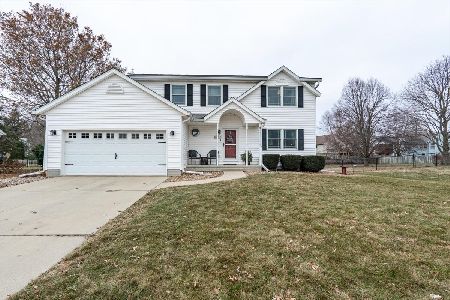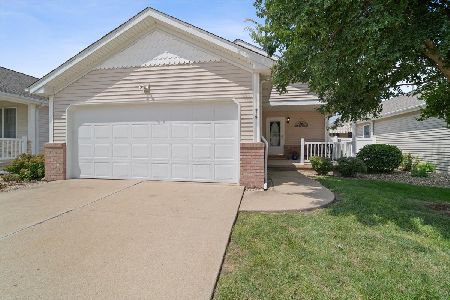74 Astoria Way, Bloomington, Illinois 61704
$225,000
|
Sold
|
|
| Status: | Closed |
| Sqft: | 2,520 |
| Cost/Sqft: | $95 |
| Beds: | 2 |
| Baths: | 3 |
| Year Built: | 2003 |
| Property Taxes: | $4,138 |
| Days On Market: | 881 |
| Lot Size: | 0,00 |
Description
Lovely home in Breckenridge Subdivision! 1 story home with living room with fireplace, 3 bedrooms and 3 full bathrooms, 1st floor laundry room. Kitchen appliances remain and washer and dryer. Microwave is brand new. Basement is finished with bedroom ,bath and family room and lots of storage. One owner home, newer roof in 2020,water heater 2023,ac and furnace original. Very well cared for. HOA $75 includes lawn care and snow removal!
Property Specifics
| Single Family | |
| — | |
| — | |
| 2003 | |
| — | |
| — | |
| No | |
| — |
| Mc Lean | |
| Breckenridge | |
| 75 / Monthly | |
| — | |
| — | |
| — | |
| 11864565 | |
| 2207302020 |
Nearby Schools
| NAME: | DISTRICT: | DISTANCE: | |
|---|---|---|---|
|
Grade School
Benjamin Elementary |
5 | — | |
|
Middle School
Evans Jr High |
5 | Not in DB | |
|
High School
Normal Community High School |
5 | Not in DB | |
Property History
| DATE: | EVENT: | PRICE: | SOURCE: |
|---|---|---|---|
| 27 Oct, 2023 | Sold | $225,000 | MRED MLS |
| 28 Sep, 2023 | Under contract | $239,900 | MRED MLS |
| — | Last price change | $247,900 | MRED MLS |
| 25 Aug, 2023 | Listed for sale | $249,900 | MRED MLS |
| 13 Sep, 2024 | Sold | $255,000 | MRED MLS |
| 9 Aug, 2024 | Under contract | $249,000 | MRED MLS |
| 9 Aug, 2024 | Listed for sale | $249,000 | MRED MLS |













































Room Specifics
Total Bedrooms: 3
Bedrooms Above Ground: 2
Bedrooms Below Ground: 1
Dimensions: —
Floor Type: —
Dimensions: —
Floor Type: —
Full Bathrooms: 3
Bathroom Amenities: —
Bathroom in Basement: 0
Rooms: —
Basement Description: Partially Finished
Other Specifics
| 2 | |
| — | |
| Concrete | |
| — | |
| — | |
| 44X112 | |
| — | |
| — | |
| — | |
| — | |
| Not in DB | |
| — | |
| — | |
| — | |
| — |
Tax History
| Year | Property Taxes |
|---|---|
| 2023 | $4,138 |
| 2024 | $4,802 |
Contact Agent
Nearby Similar Homes
Nearby Sold Comparables
Contact Agent
Listing Provided By
RE/MAX Choice











