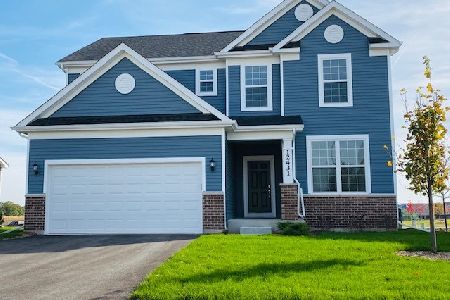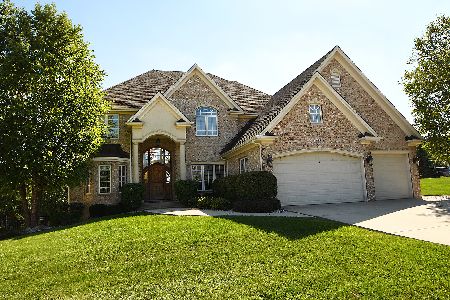74 Deer Lane, Lemont, Illinois 60439
$890,000
|
Sold
|
|
| Status: | Closed |
| Sqft: | 0 |
| Cost/Sqft: | — |
| Beds: | 4 |
| Baths: | 5 |
| Year Built: | 2002 |
| Property Taxes: | $10,628 |
| Days On Market: | 2898 |
| Lot Size: | 0,47 |
Description
Magnificent, custom home is rich in detail and timeless in design. Traditional architectural design highlighted by brick and stone construction. Welcoming two story foyer. Open floor plan lends itself to effortless entertaining on a grand or casual level. Spectacular great room with wall of windows overlooking grounds reminiscent of a 5 star resort. Gourmet's dream kitchen with custom cabinetry and granite countertops. Regal master suite with private bath. Finished walk out lower level with home theater. Formal dining room. Dream backyard with inground pool. Separate pool house with kitchen, laundry room and private bathroom. Expansive deck/patio areas and hot tub. Cul-de-sac location. Upscale decor evidenced throughout. Impeccably maintained residence is truly one of Lemont's finest. Minutes from shopping, dining, Metra and expressway access. Lemont High School is a National Blue Ribbon school.
Property Specifics
| Single Family | |
| — | |
| Traditional | |
| 2002 | |
| Full,Walkout | |
| CUSTOM | |
| No | |
| 0.47 |
| Cook | |
| South Pointe | |
| 0 / Not Applicable | |
| None | |
| Public | |
| Public Sewer | |
| 09848766 | |
| 22312030270000 |
Nearby Schools
| NAME: | DISTRICT: | DISTANCE: | |
|---|---|---|---|
|
Grade School
Oakwood Elementary School |
113A | — | |
|
Middle School
Old Quarry Middle School |
113A | Not in DB | |
|
High School
Lemont Twp High School |
210 | Not in DB | |
|
Alternate Elementary School
River Valley Elementary School |
— | Not in DB | |
Property History
| DATE: | EVENT: | PRICE: | SOURCE: |
|---|---|---|---|
| 8 Jun, 2018 | Sold | $890,000 | MRED MLS |
| 2 May, 2018 | Under contract | $975,000 | MRED MLS |
| 5 Feb, 2018 | Listed for sale | $975,000 | MRED MLS |
Room Specifics
Total Bedrooms: 4
Bedrooms Above Ground: 4
Bedrooms Below Ground: 0
Dimensions: —
Floor Type: Carpet
Dimensions: —
Floor Type: Carpet
Dimensions: —
Floor Type: Carpet
Full Bathrooms: 5
Bathroom Amenities: Whirlpool,Separate Shower,Steam Shower,Double Sink,Full Body Spray Shower
Bathroom in Basement: 1
Rooms: Foyer,Game Room,Loft,Recreation Room,Storage,Theatre Room
Basement Description: Finished
Other Specifics
| 3.5 | |
| Concrete Perimeter | |
| Brick | |
| Balcony, Deck, Hot Tub, Brick Paver Patio, In Ground Pool | |
| Cul-De-Sac,Landscaped | |
| 50 X 125 X 158 X 68 X 174 | |
| — | |
| Full | |
| Vaulted/Cathedral Ceilings, Hot Tub, Bar-Wet, Hardwood Floors, Heated Floors, First Floor Laundry | |
| Double Oven, Microwave, Dishwasher, High End Refrigerator, Bar Fridge, Washer, Dryer, Disposal, Indoor Grill, Stainless Steel Appliance(s) | |
| Not in DB | |
| Sidewalks, Street Lights, Street Paved | |
| — | |
| — | |
| Attached Fireplace Doors/Screen, Gas Starter |
Tax History
| Year | Property Taxes |
|---|---|
| 2018 | $10,628 |
Contact Agent
Nearby Sold Comparables
Contact Agent
Listing Provided By
Realty Executives Elite






