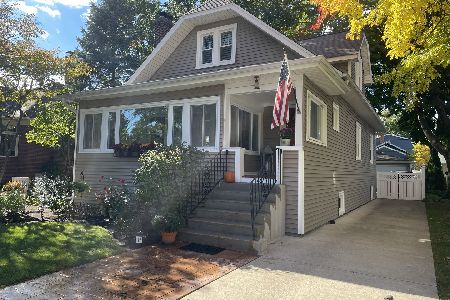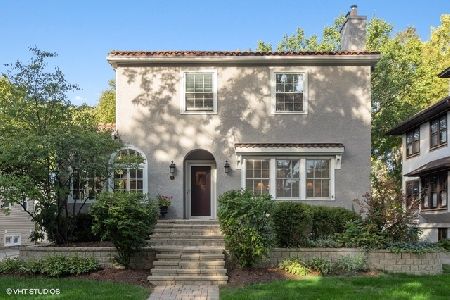74 Dover Avenue, La Grange, Illinois 60525
$460,000
|
Sold
|
|
| Status: | Closed |
| Sqft: | 2,200 |
| Cost/Sqft: | $216 |
| Beds: | 3 |
| Baths: | 3 |
| Year Built: | 1928 |
| Property Taxes: | $2,438 |
| Days On Market: | 1885 |
| Lot Size: | 0,00 |
Description
Tremendous opportunity to live on one of the most charming blocks in La Grange. Perfect for a buyer looking to update/rehab a home with great bones. This 3 bed 2.1 bath home has an over 700 sqaure foot 2 story addition with deep dug basement. First floor features great Living room with built ins and fireplace with a pleasant side sun room, formal Dining room, half bath and good sized Kitchen that spills into large Family room addition. Upstairs features 2 full baths and 3 beds not counting a large walkthough room that would work as Office or Den or possibly build a hallway through and make it a 4 bed home. Basement is large and partially finished. Home has window units, but has ductwork and forced air so wouldn't be difficult to add central air. More recent 2 and a half car garage. Super cute backyard. Great location just 4 blocks to Stone ave Metra. Top rated Lyons Township school district. Easy access to 294. Don't miss out.
Property Specifics
| Single Family | |
| — | |
| — | |
| 1928 | |
| Full | |
| — | |
| No | |
| — |
| Cook | |
| — | |
| — / Not Applicable | |
| None | |
| Lake Michigan | |
| Public Sewer | |
| 10897505 | |
| 18052120190000 |
Nearby Schools
| NAME: | DISTRICT: | DISTANCE: | |
|---|---|---|---|
|
Grade School
Ogden Ave Elementary School |
102 | — | |
|
Middle School
Park Junior High School |
102 | Not in DB | |
|
High School
Lyons Twp High School |
204 | Not in DB | |
Property History
| DATE: | EVENT: | PRICE: | SOURCE: |
|---|---|---|---|
| 23 Dec, 2020 | Sold | $460,000 | MRED MLS |
| 17 Nov, 2020 | Under contract | $475,000 | MRED MLS |
| 14 Nov, 2020 | Listed for sale | $475,000 | MRED MLS |
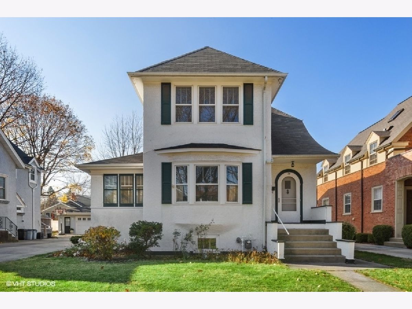
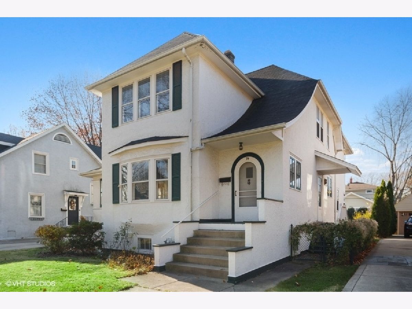
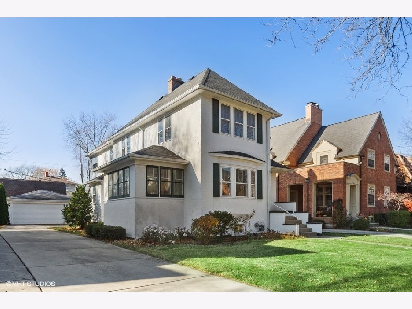
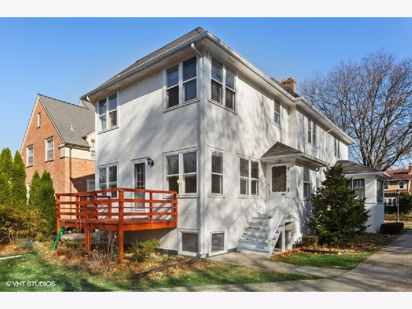
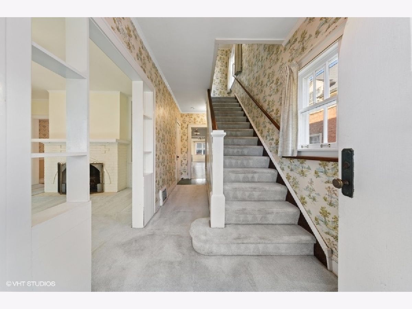
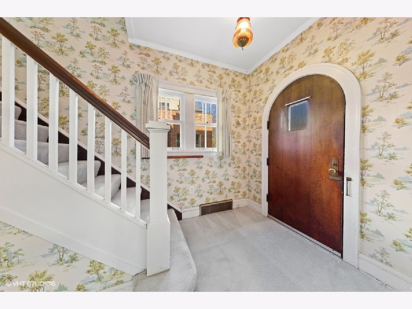
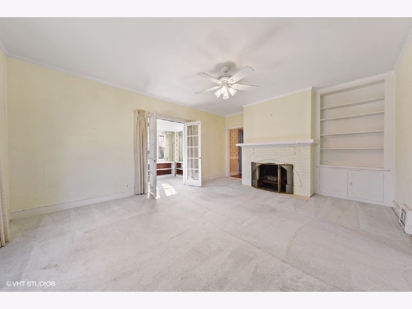
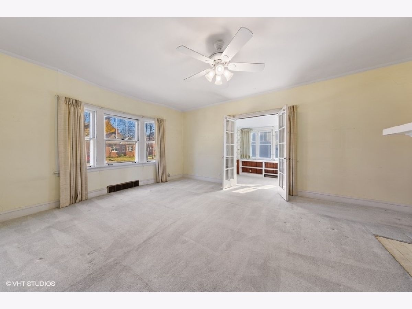
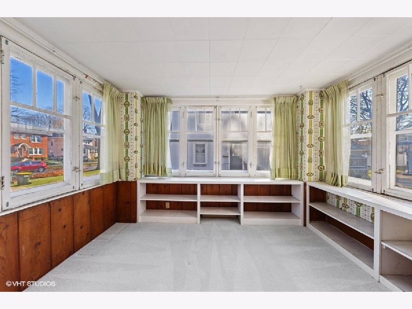
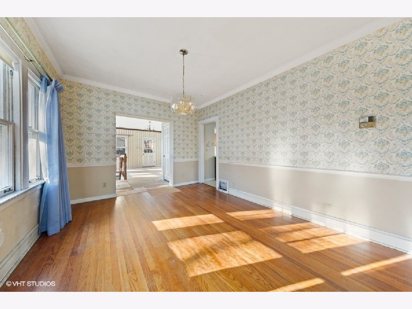
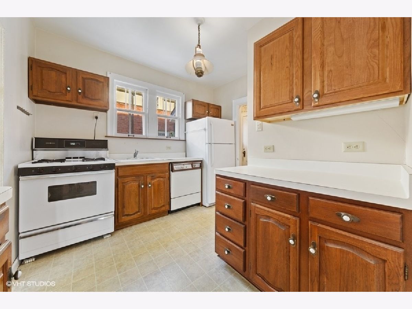
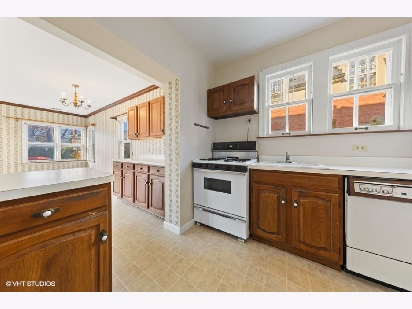
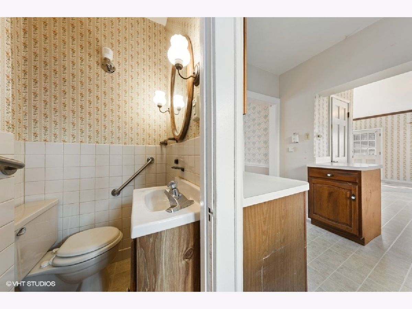
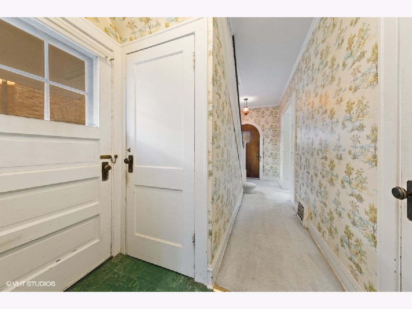
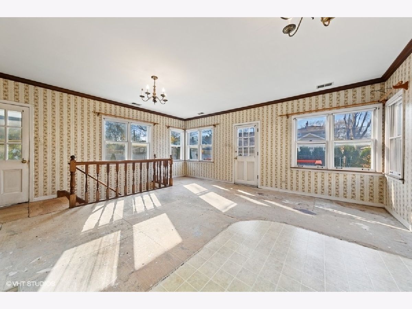
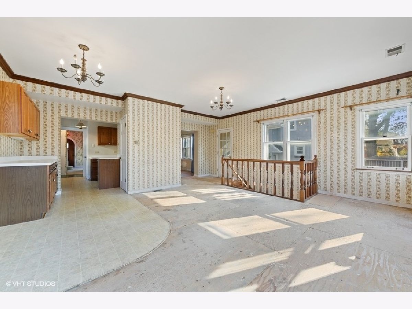
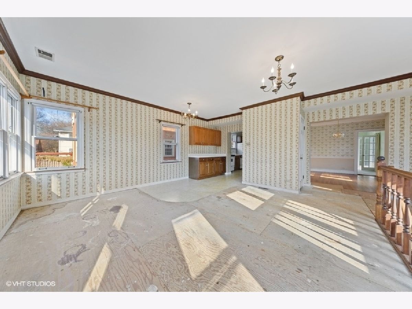
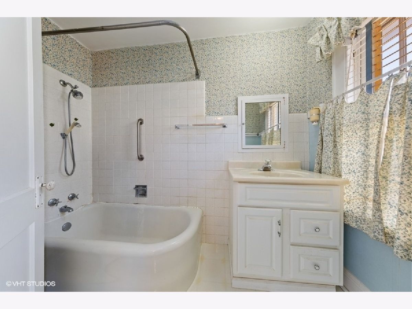
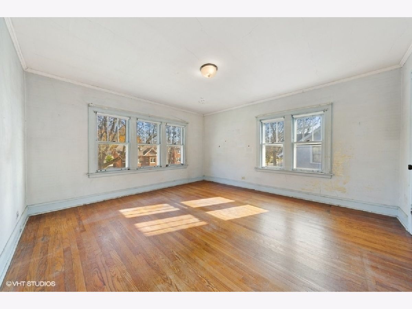
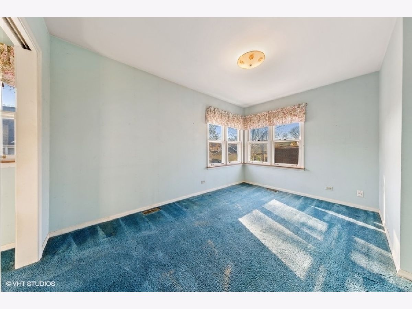
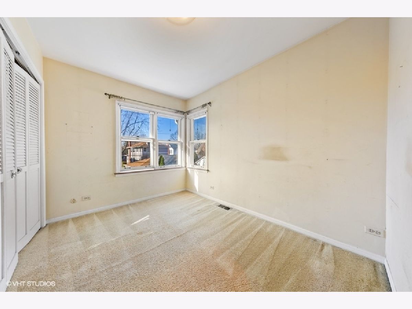
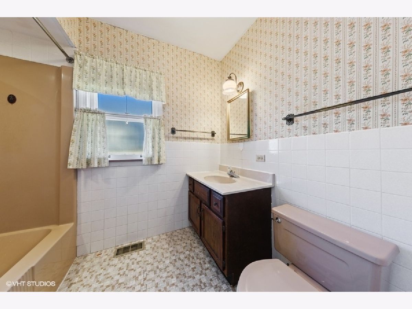
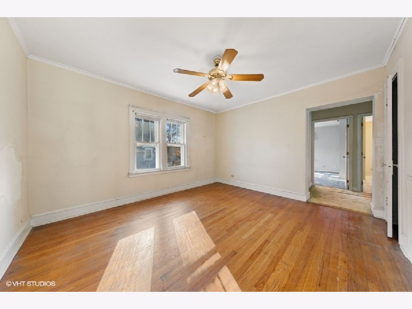
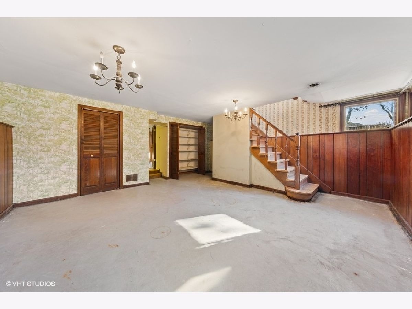
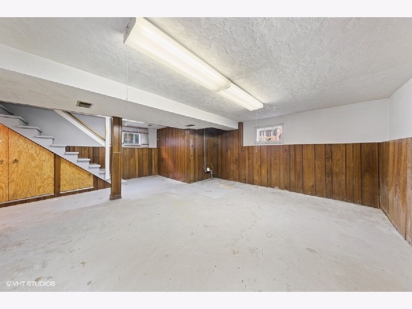
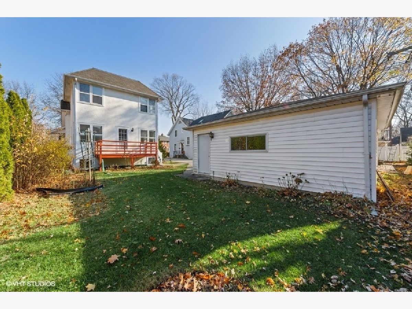
Room Specifics
Total Bedrooms: 3
Bedrooms Above Ground: 3
Bedrooms Below Ground: 0
Dimensions: —
Floor Type: Carpet
Dimensions: —
Floor Type: Carpet
Full Bathrooms: 3
Bathroom Amenities: —
Bathroom in Basement: 0
Rooms: Bonus Room,Recreation Room,Foyer,Office
Basement Description: Partially Finished
Other Specifics
| 2 | |
| Concrete Perimeter | |
| Concrete | |
| — | |
| — | |
| 50 X 134 | |
| — | |
| None | |
| Bookcases, Some Wood Floors | |
| Range, Dishwasher, Refrigerator, Washer, Dryer | |
| Not in DB | |
| Park, Tennis Court(s), Curbs, Sidewalks, Street Lights, Street Paved | |
| — | |
| — | |
| Wood Burning |
Tax History
| Year | Property Taxes |
|---|---|
| 2020 | $2,438 |
Contact Agent
Nearby Similar Homes
Nearby Sold Comparables
Contact Agent
Listing Provided By
@properties




