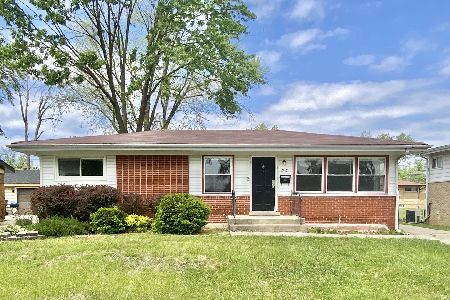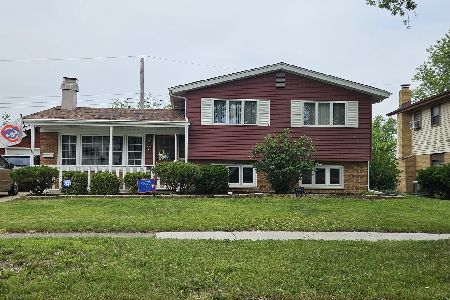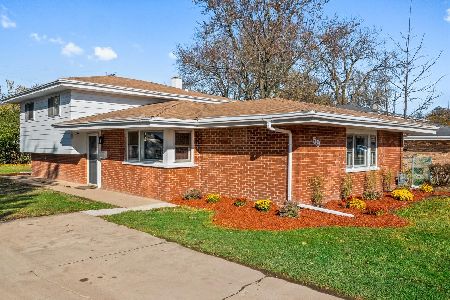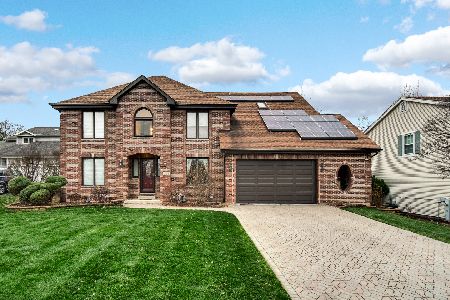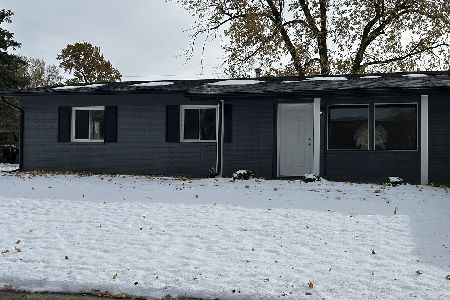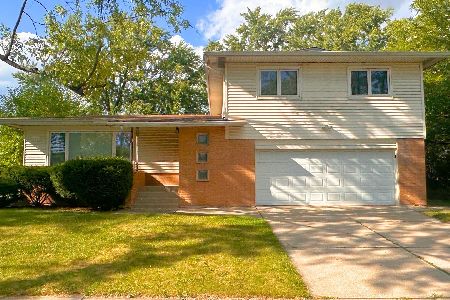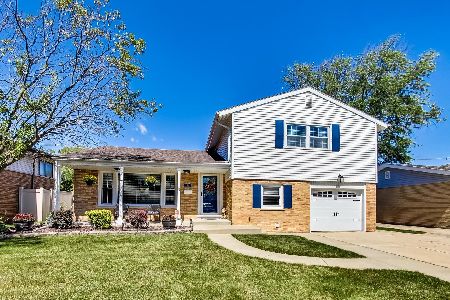74 Judith Lane, Chicago Heights, Illinois 60411
$128,000
|
Sold
|
|
| Status: | Closed |
| Sqft: | 1,900 |
| Cost/Sqft: | $70 |
| Beds: | 4 |
| Baths: | 2 |
| Year Built: | 1958 |
| Property Taxes: | $4,938 |
| Days On Market: | 5067 |
| Lot Size: | 0,00 |
Description
If you want loads of living space this house is it! Largest model in the neighborhood offers FOUR LEVELS OF LIVING! Wonderful condition, decorating and housekeeping. Eat in upgraded kitchen w/granite, tile backsplash, stainless sink & refaced cabinetry; gleaming hardwood floors;two newer trendy bathrooms; 3-season room has Southerly view of spacious fenced backyard with mature landscaping; You won't be disappointed.
Property Specifics
| Single Family | |
| — | |
| — | |
| 1958 | |
| Full | |
| — | |
| No | |
| — |
| Cook | |
| — | |
| 0 / Not Applicable | |
| None | |
| Lake Michigan | |
| Public Sewer | |
| 08022904 | |
| 32082200070000 |
Nearby Schools
| NAME: | DISTRICT: | DISTANCE: | |
|---|---|---|---|
|
High School
Bloom High School |
206 | Not in DB | |
Property History
| DATE: | EVENT: | PRICE: | SOURCE: |
|---|---|---|---|
| 16 Aug, 2012 | Sold | $128,000 | MRED MLS |
| 10 Jun, 2012 | Under contract | $132,930 | MRED MLS |
| — | Last price change | $139,930 | MRED MLS |
| 20 Mar, 2012 | Listed for sale | $139,930 | MRED MLS |
Room Specifics
Total Bedrooms: 4
Bedrooms Above Ground: 4
Bedrooms Below Ground: 0
Dimensions: —
Floor Type: Hardwood
Dimensions: —
Floor Type: Hardwood
Dimensions: —
Floor Type: Carpet
Full Bathrooms: 2
Bathroom Amenities: —
Bathroom in Basement: 0
Rooms: Recreation Room,Sun Room,Utility Room-Lower Level,Workshop
Basement Description: Partially Finished,Sub-Basement
Other Specifics
| 1 | |
| — | |
| Concrete | |
| — | |
| Fenced Yard | |
| 60 X120 | |
| — | |
| None | |
| Hardwood Floors | |
| Range, Dishwasher, Refrigerator | |
| Not in DB | |
| Sidewalks, Street Lights, Street Paved | |
| — | |
| — | |
| — |
Tax History
| Year | Property Taxes |
|---|---|
| 2012 | $4,938 |
Contact Agent
Nearby Similar Homes
Nearby Sold Comparables
Contact Agent
Listing Provided By
Baird & Warner

