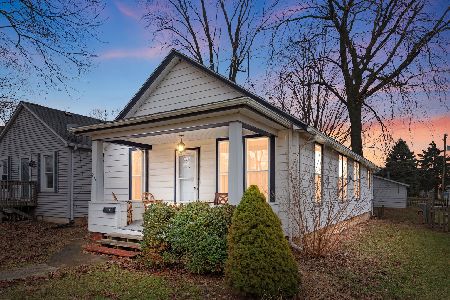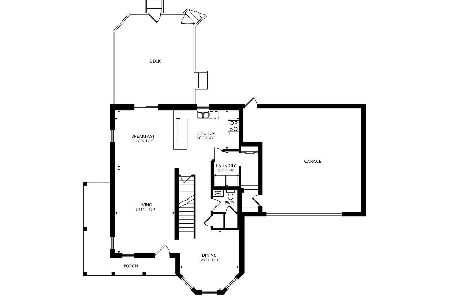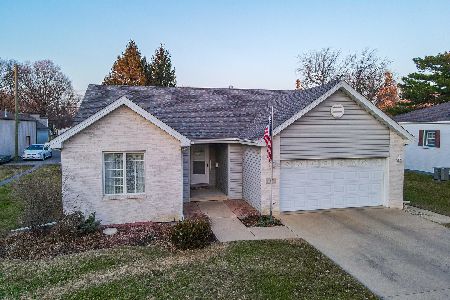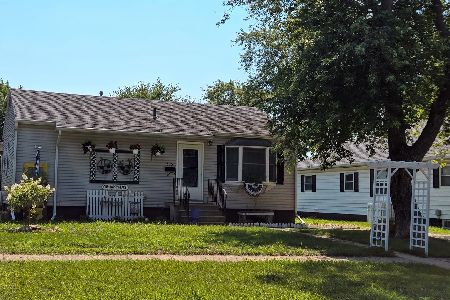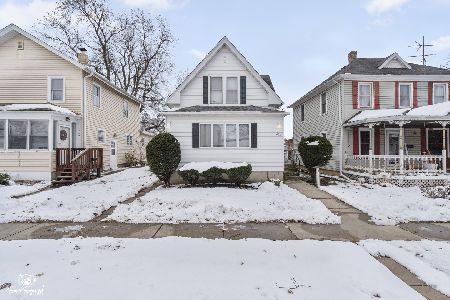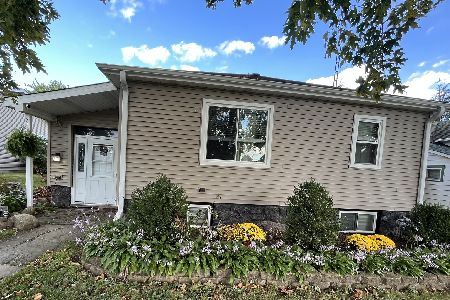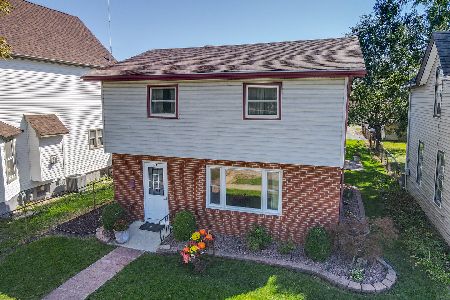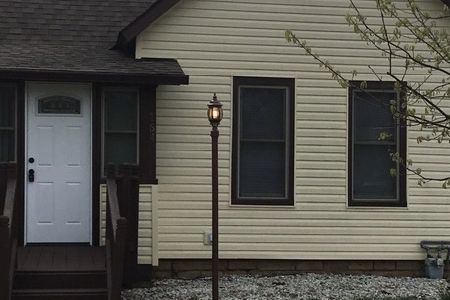74 Oak Street, Manteno, Illinois 60950
$135,000
|
Sold
|
|
| Status: | Closed |
| Sqft: | 1,211 |
| Cost/Sqft: | $124 |
| Beds: | 3 |
| Baths: | 2 |
| Year Built: | 1905 |
| Property Taxes: | $3,337 |
| Days On Market: | 3791 |
| Lot Size: | 0,00 |
Description
LOOK AT ME! NEWLY REHABBED AND UPDATED MOVE IN READY. 3 Bed, 2 Bath Bi-Level. 2324 Sq Ft of living PLUS Huge 3 Car Garage and Work Shop with a Wood Burning Stove. Wrap around Deck is great for entertaining or relaxing in privacy of your Fenced Yard. 2 Bedrooms, Living Room and Laundry Room on Main Level. Lower Level Boasts Bedroom, Full Bath and Family Room with Wood Burning Fire Place to cozy up to on Chilly Nights & still plenty of room for Entertaining & Recreation. You must see this home to appreciate all it has to offer. Kitchen Appliances Stay. Washer and Dryer in Garage will be left Also. New Flooring and Carpeting throughout., Siding, Windows, Exterior Doors, Bath and Kitchen Updated. Close to Shopping*Food*Entertainment*Interstate*Home Warranty Incl. Call Today for this Must See Home.
Property Specifics
| Single Family | |
| — | |
| — | |
| 1905 | |
| None | |
| — | |
| No | |
| — |
| Kankakee | |
| — | |
| 0 / Not Applicable | |
| None | |
| Public | |
| Public Sewer | |
| 09056700 | |
| 03022211300600 |
Property History
| DATE: | EVENT: | PRICE: | SOURCE: |
|---|---|---|---|
| 31 Jul, 2012 | Sold | $117,000 | MRED MLS |
| 2 Jun, 2012 | Under contract | $117,900 | MRED MLS |
| — | Last price change | $119,900 | MRED MLS |
| 12 Sep, 2011 | Listed for sale | $129,900 | MRED MLS |
| 19 Feb, 2016 | Sold | $135,000 | MRED MLS |
| 30 Dec, 2015 | Under contract | $149,900 | MRED MLS |
| — | Last price change | $154,900 | MRED MLS |
| 3 Oct, 2015 | Listed for sale | $154,900 | MRED MLS |
| 3 Nov, 2022 | Sold | $202,000 | MRED MLS |
| 27 Sep, 2022 | Under contract | $197,000 | MRED MLS |
| 21 Sep, 2022 | Listed for sale | $197,000 | MRED MLS |
Room Specifics
Total Bedrooms: 3
Bedrooms Above Ground: 3
Bedrooms Below Ground: 0
Dimensions: —
Floor Type: Carpet
Dimensions: —
Floor Type: Ceramic Tile
Full Bathrooms: 2
Bathroom Amenities: Double Sink
Bathroom in Basement: —
Rooms: Foyer,Recreation Room,Utility Room-Lower Level
Basement Description: Crawl
Other Specifics
| 3.5 | |
| — | |
| Off Alley | |
| Deck, Storms/Screens | |
| Fenced Yard | |
| 50 X 160 | |
| — | |
| None | |
| Skylight(s), Wood Laminate Floors, First Floor Bedroom, First Floor Laundry, First Floor Full Bath | |
| Range, Dishwasher, Refrigerator, Washer, Dryer | |
| Not in DB | |
| Sidewalks, Street Lights, Street Paved | |
| — | |
| — | |
| Wood Burning, Includes Accessories |
Tax History
| Year | Property Taxes |
|---|---|
| 2012 | $3,247 |
| 2016 | $3,337 |
| 2022 | $4,113 |
Contact Agent
Nearby Similar Homes
Nearby Sold Comparables
Contact Agent
Listing Provided By
Coldwell Banker Residential

