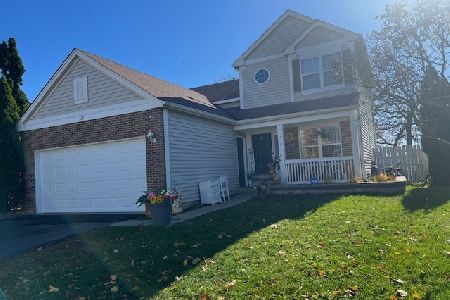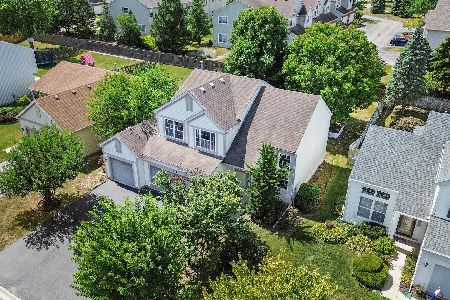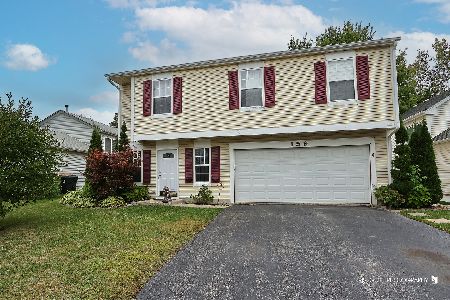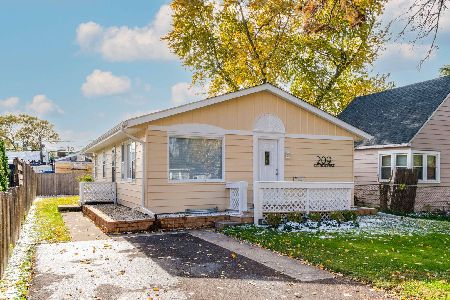74 Tall Oak Drive, Hainesville, Illinois 60073
$360,000
|
Sold
|
|
| Status: | Closed |
| Sqft: | 2,361 |
| Cost/Sqft: | $157 |
| Beds: | 4 |
| Baths: | 3 |
| Year Built: | 2000 |
| Property Taxes: | $10,488 |
| Days On Market: | 1001 |
| Lot Size: | 0,17 |
Description
*NEW 2021: Furnace & AC***NEW 2022: Sump Back Up Battery* With views of Cranberry Lake and on a private conservancy lot, this stunning home is perfect for a growing family. The open-concept floor plan boasts a gourmet kitchen with an extended island, ideal for entertaining guests. Boasting granite countertops, stainless steel appliances, and ample cabinet space. Soft close drawers, custom under-cabinet lighting, and plenty of prep space makes it a home chef's dream. The main level of the home is complete with a spacious family room with updated gas fireplace, a formal dining room, and a living room. Plus a dedicated office for those looking to homeschool or work-from-home! Upstairs, you'll find all 4 bedrooms including the luxurious master suite, which features *TWO* walk-in closets with custom built ins AND a spa-like ensuite bathroom. The finished basement includes a bonus kitchen, perfect for hosting family gatherings or entertaining guests. Step outside to enjoy the outdoors in the fully fenced backyard, which includes a large patio and gazebo - the perfect setting for relaxing or hosting summer barbeques. This home is located in a desirable neighborhood with easy access to local schools, parks, shopping, and dining options. Don't miss your chance to own this amazing property!
Property Specifics
| Single Family | |
| — | |
| — | |
| 2000 | |
| — | |
| — | |
| No | |
| 0.17 |
| Lake | |
| Cranberry Lake | |
| — / Not Applicable | |
| — | |
| — | |
| — | |
| 11725329 | |
| 06282060240000 |
Nearby Schools
| NAME: | DISTRICT: | DISTANCE: | |
|---|---|---|---|
|
Grade School
W J Murphy Elementary School |
116 | — | |
|
Middle School
John T Magee Middle School |
116 | Not in DB | |
|
High School
Round Lake Senior High School |
116 | Not in DB | |
Property History
| DATE: | EVENT: | PRICE: | SOURCE: |
|---|---|---|---|
| 12 Nov, 2019 | Sold | $263,500 | MRED MLS |
| 14 Sep, 2019 | Under contract | $265,000 | MRED MLS |
| 30 Jul, 2019 | Listed for sale | $265,000 | MRED MLS |
| 1 May, 2023 | Sold | $360,000 | MRED MLS |
| 8 Mar, 2023 | Under contract | $370,000 | MRED MLS |
| 24 Feb, 2023 | Listed for sale | $350,000 | MRED MLS |



































Room Specifics
Total Bedrooms: 4
Bedrooms Above Ground: 4
Bedrooms Below Ground: 0
Dimensions: —
Floor Type: —
Dimensions: —
Floor Type: —
Dimensions: —
Floor Type: —
Full Bathrooms: 3
Bathroom Amenities: Separate Shower
Bathroom in Basement: 0
Rooms: —
Basement Description: Finished
Other Specifics
| 2 | |
| — | |
| Asphalt | |
| — | |
| — | |
| 59X120X58X120 | |
| — | |
| — | |
| — | |
| — | |
| Not in DB | |
| — | |
| — | |
| — | |
| — |
Tax History
| Year | Property Taxes |
|---|---|
| 2019 | $7,024 |
| 2023 | $10,488 |
Contact Agent
Nearby Similar Homes
Nearby Sold Comparables
Contact Agent
Listing Provided By
Fathom Realty IL, LLC










