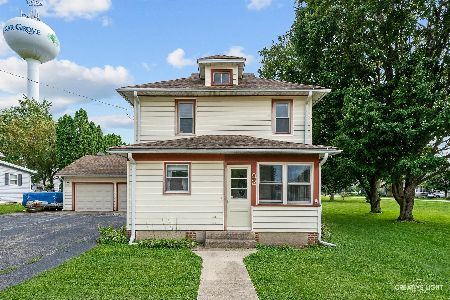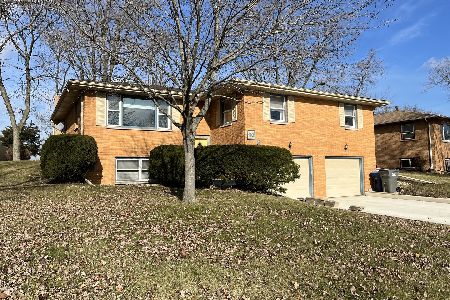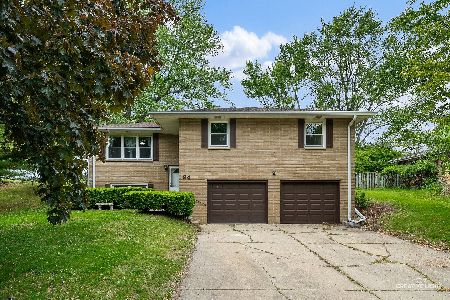74 Terry Drive, Sugar Grove, Illinois 60554
$166,000
|
Sold
|
|
| Status: | Closed |
| Sqft: | 0 |
| Cost/Sqft: | — |
| Beds: | 3 |
| Baths: | 2 |
| Year Built: | — |
| Property Taxes: | $5,716 |
| Days On Market: | 2660 |
| Lot Size: | 0,29 |
Description
All Brick Split Level located across from a playground/park in a lovely neighborhood IN town w/in walking distance of Post Office, Bank, School, ect. This 3bedroom, 1.5bath is waiting for your Ideas & Updates!! Original Hardwood Floors under carpet on main level. Large eat-in kitchen. Sliding glass door off dining room leads to a 16'x12' deck overlooking backyard with storage shed. The lower level is partially finished, with tons of possibilities; it has a half bath that has potential for a full bath. Attached extra wide & deep garage. This property is being SOLD "AS-IS". Furnace New in 2013. Roof New in 2014. This would be a great Winter Project!! Great access toI88!
Property Specifics
| Single Family | |
| — | |
| — | |
| — | |
| English | |
| — | |
| No | |
| 0.29 |
| Kane | |
| — | |
| 0 / Not Applicable | |
| None | |
| Public | |
| Public Sewer | |
| 10120009 | |
| 1421226008 |
Property History
| DATE: | EVENT: | PRICE: | SOURCE: |
|---|---|---|---|
| 6 Dec, 2018 | Sold | $166,000 | MRED MLS |
| 26 Oct, 2018 | Under contract | $174,900 | MRED MLS |
| 23 Oct, 2018 | Listed for sale | $174,900 | MRED MLS |
Room Specifics
Total Bedrooms: 3
Bedrooms Above Ground: 3
Bedrooms Below Ground: 0
Dimensions: —
Floor Type: —
Dimensions: —
Floor Type: —
Full Bathrooms: 2
Bathroom Amenities: —
Bathroom in Basement: 1
Rooms: Recreation Room,Other Room
Basement Description: Partially Finished
Other Specifics
| 2 | |
| — | |
| Concrete | |
| Deck | |
| — | |
| 161'X66'X160'X93 | |
| — | |
| None | |
| Hardwood Floors | |
| Range, Microwave, Dishwasher, Refrigerator, Washer, Dryer | |
| Not in DB | |
| — | |
| — | |
| — | |
| — |
Tax History
| Year | Property Taxes |
|---|---|
| 2018 | $5,716 |
Contact Agent
Nearby Similar Homes
Nearby Sold Comparables
Contact Agent
Listing Provided By
KETTLEY & CO. INC, REALTORS







