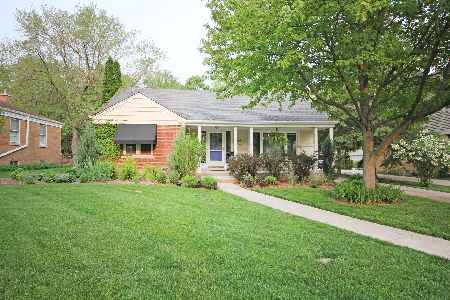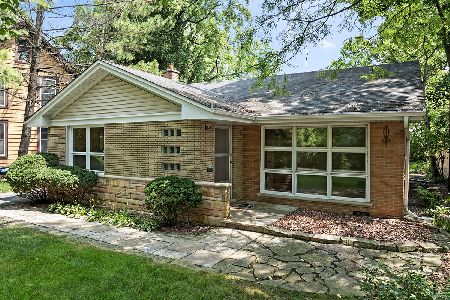740 Brainard Avenue, La Grange Park, Illinois 60526
$606,000
|
Sold
|
|
| Status: | Closed |
| Sqft: | 2,260 |
| Cost/Sqft: | $265 |
| Beds: | 3 |
| Baths: | 2 |
| Year Built: | 1930 |
| Property Taxes: | $8,796 |
| Days On Market: | 1922 |
| Lot Size: | 0,27 |
Description
This quaint home is a nature lover's dream! Tucked away on a deep, professionally landscaped Harding Woods lot - overlooking Salt Creek and the forest preserve - this home is like no other. As the only surviving structure of the original Meyer's fruit farm, this private sanctuary has been awarded the Audubon Society Natural Wildlife Habitat award and offers rare views of Harding Woods and Salt Creek. It features amazing perennial gardens, porous paver sidewalks and patios, brick driveway and an irrigation system that uses water pumped from Salt Creek for ease of maintenance. It features hardwood floors throughout, energy efficient windows and a whole house generator. The fabulous first floor living space offers an expansive living room with easy access to the kitchen and 2nd floor staircase. The renovated kitchen features solid oak Mission style cabinetry and a stainless-steel appliance package. The formal dining room leads to the wonderful family room at the rear of the house that features a gas log fireplace, beamed ceiling and two sets of French doors (equipped with rolling storm shades) giving access to the exterior with private entertaining space and wonderful views of the surrounding nature. The recently renovated first floor full bath has beautiful river rock tile, steam shower and towel warmer. Upstairs there are three bedrooms, a renovated second floor full bath & laundry. The primary bedroom features a walk-in closet and access to the incredible sun-room with a wall of windows and picture-perfect views of the creek and forest. The sunroom's vaulted ceiling, skylights and electric fireplace offer the perfect spot for a home office, library or reading room. The lower lever features a recreation room with a third fireplace and tons of storage. Complete the package with the enclosed porch attached to the garage which features a hot tub and even more views of the creek and forest. This home makes everyday feel like a vacation!
Property Specifics
| Single Family | |
| — | |
| — | |
| 1930 | |
| Full | |
| — | |
| Yes | |
| 0.27 |
| Cook | |
| Harding Woods | |
| 0 / Not Applicable | |
| None | |
| Lake Michigan,Public | |
| Public Sewer | |
| 10917072 | |
| 15331130110000 |
Nearby Schools
| NAME: | DISTRICT: | DISTANCE: | |
|---|---|---|---|
|
Grade School
Ogden Ave Elementary School |
102 | — | |
|
Middle School
Park Junior High School |
102 | Not in DB | |
|
High School
Lyons Twp High School |
204 | Not in DB | |
Property History
| DATE: | EVENT: | PRICE: | SOURCE: |
|---|---|---|---|
| 8 Jan, 2021 | Sold | $606,000 | MRED MLS |
| 29 Nov, 2020 | Under contract | $599,900 | MRED MLS |
| 31 Oct, 2020 | Listed for sale | $599,900 | MRED MLS |
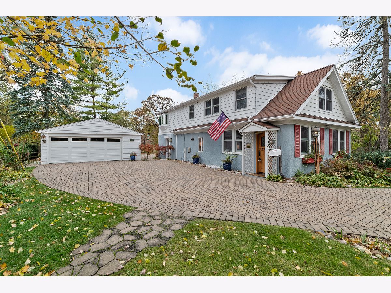
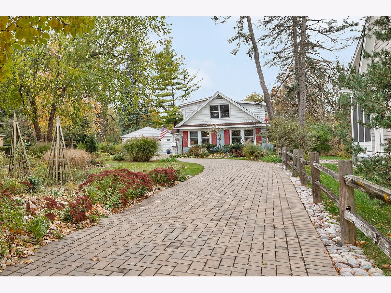
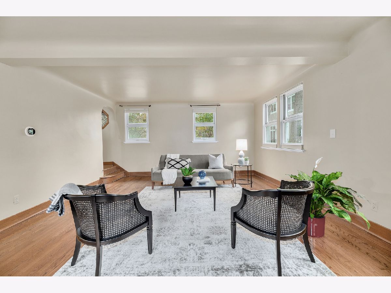
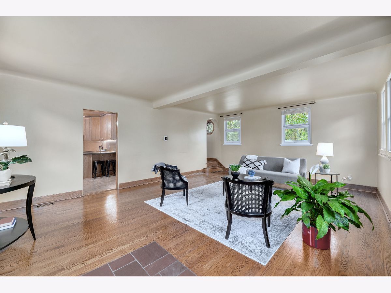
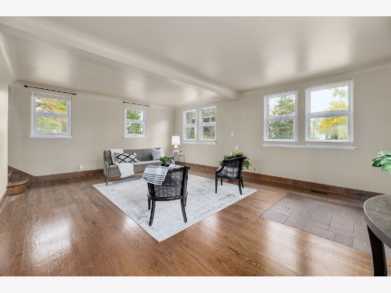
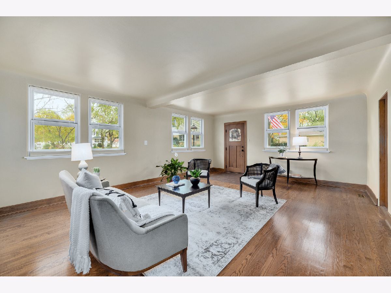
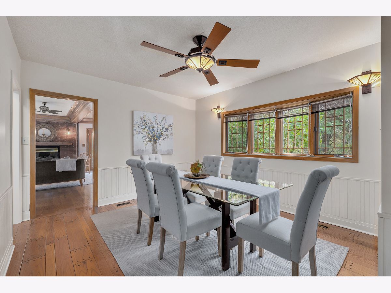
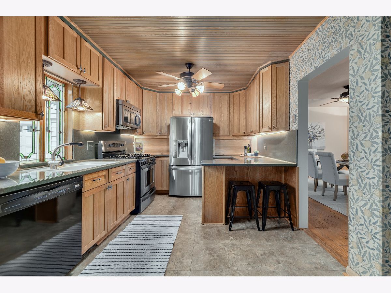
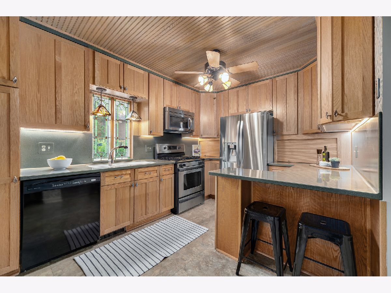
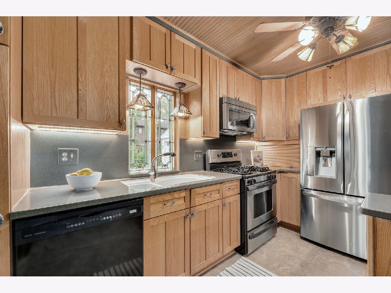
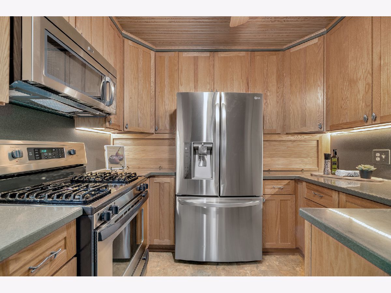
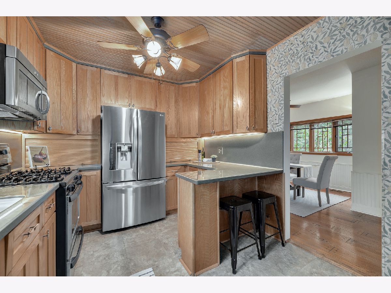
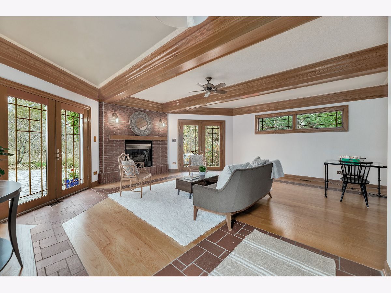
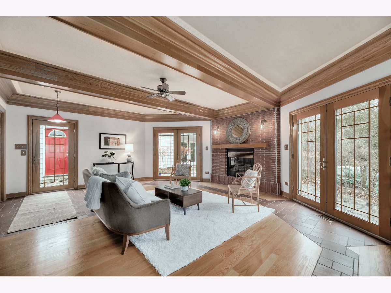
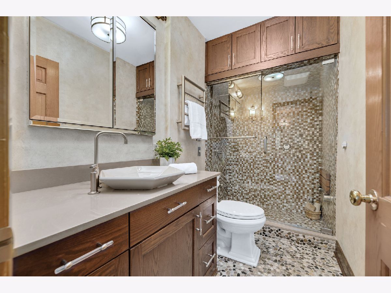
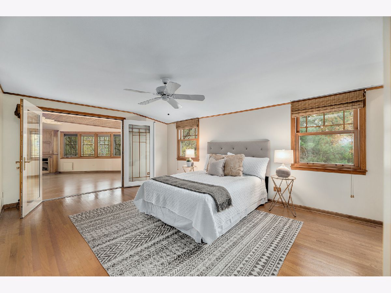
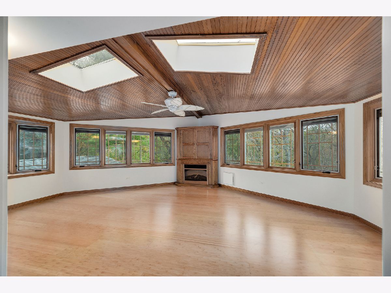
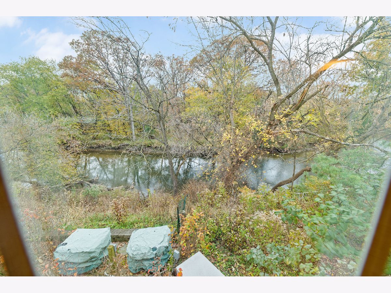
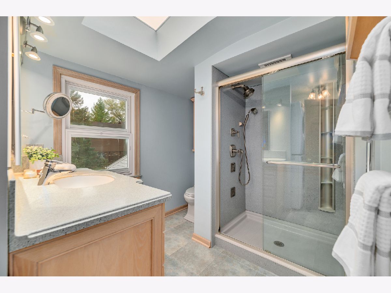
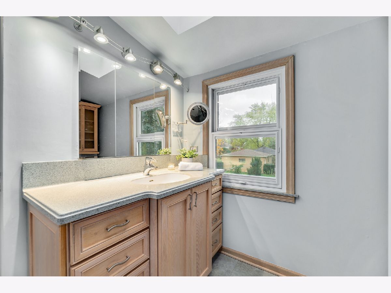
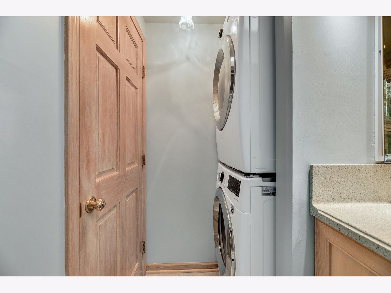
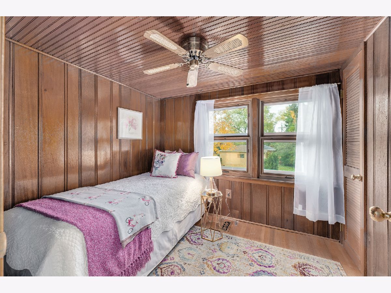
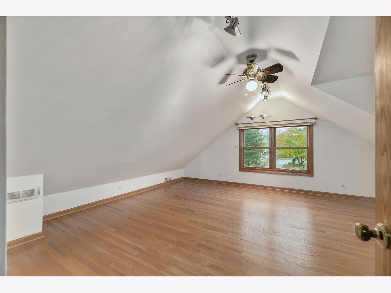
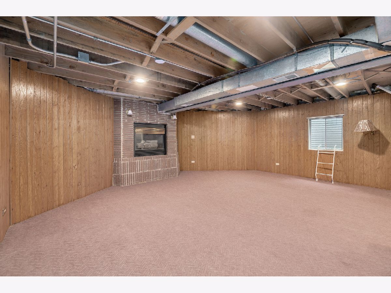
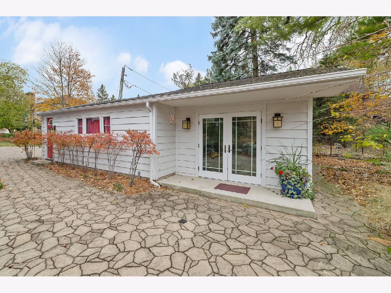
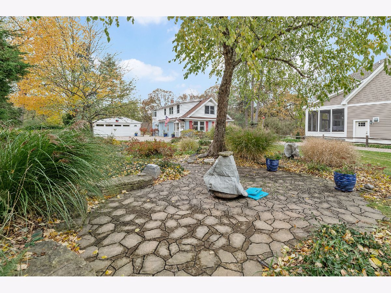
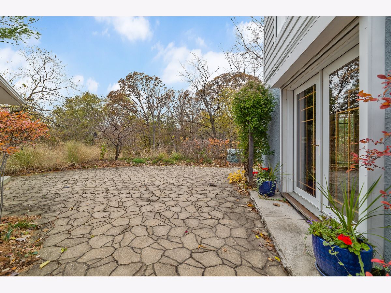
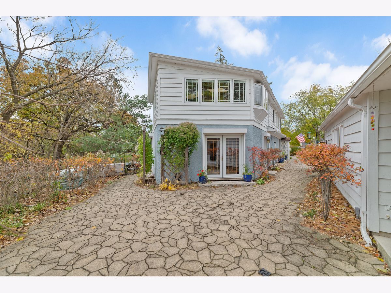
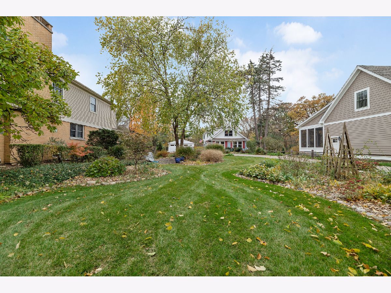
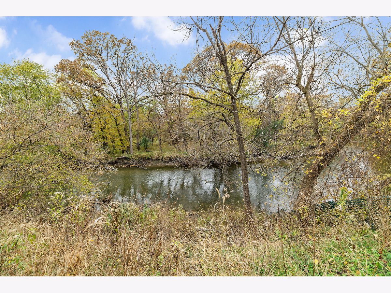
Room Specifics
Total Bedrooms: 3
Bedrooms Above Ground: 3
Bedrooms Below Ground: 0
Dimensions: —
Floor Type: Hardwood
Dimensions: —
Floor Type: Hardwood
Full Bathrooms: 2
Bathroom Amenities: Steam Shower,Full Body Spray Shower
Bathroom in Basement: 0
Rooms: Heated Sun Room,Walk In Closet,Recreation Room,Utility Room-Lower Level,Storage,Enclosed Porch
Basement Description: Partially Finished
Other Specifics
| 2.5 | |
| — | |
| Brick | |
| Hot Tub, Porch Screened, Brick Paver Patio, Storms/Screens | |
| Nature Preserve Adjacent,Landscaped,Water View,Wooded,Rear of Lot,Mature Trees,Backs to Trees/Woods,Creek | |
| 62.56 X 202.10 X 27.69 X 4 | |
| Finished,Full,Interior Stair | |
| None | |
| Vaulted/Cathedral Ceilings, Skylight(s), Hot Tub, Hardwood Floors, Second Floor Laundry, First Floor Full Bath, Walk-In Closet(s), Beamed Ceilings | |
| Range, Microwave, Dishwasher, Refrigerator, Washer, Dryer, Disposal | |
| Not in DB | |
| Park, Tennis Court(s), Curbs, Sidewalks, Street Lights, Street Paved | |
| — | |
| — | |
| Attached Fireplace Doors/Screen, Electric, Gas Log |
Tax History
| Year | Property Taxes |
|---|---|
| 2021 | $8,796 |
Contact Agent
Nearby Similar Homes
Nearby Sold Comparables
Contact Agent
Listing Provided By
Compass





