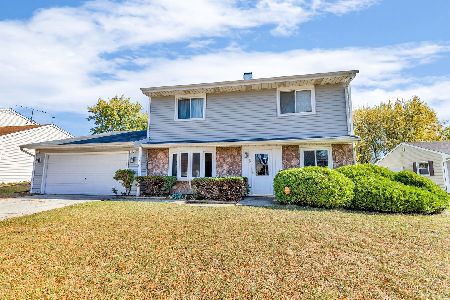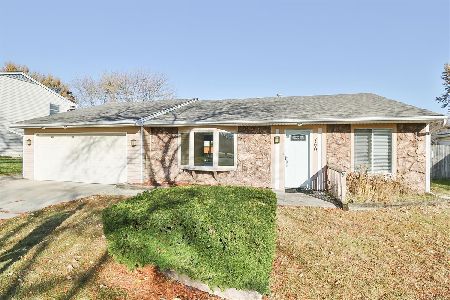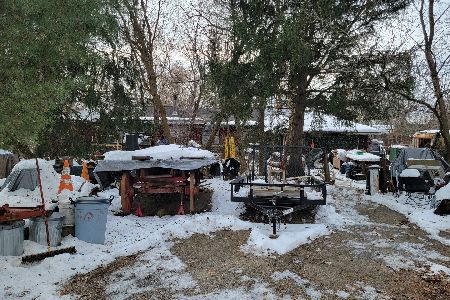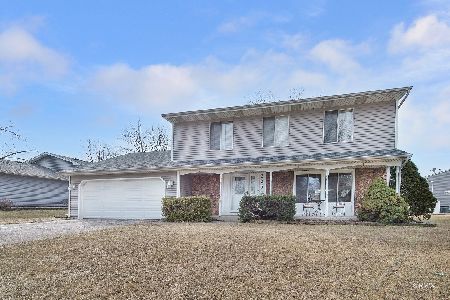740 Bryn Mawr Avenue, Roselle, Illinois 60172
$419,000
|
Sold
|
|
| Status: | Closed |
| Sqft: | 1,429 |
| Cost/Sqft: | $290 |
| Beds: | 3 |
| Baths: | 2 |
| Year Built: | 1978 |
| Property Taxes: | $7,679 |
| Days On Market: | 492 |
| Lot Size: | 0,16 |
Description
***Multiple Offers Received! Highest and Best Offers by Monday Sept 30th at Noon*** Enjoy all the extra space of this Arlington Ranch Model. As you walk in the front door you are met with separate dining room to your right and an oversized living room straight ahead. The kitchen is connected to the dining room, but just separate enough for entertaining. The eat-in kitchen features a gigantic pantry and updated stainless steel appliances (2022), the family room with gas fireplace overlooks both the kitchen and the patio. Just outside you'll find a large fenced in yard with a brand new shed for your mower and tools (2024). Down the main hall you'll find a full bath with tub shower and three generous bedrooms. The main bedroom features a large closet and on-suite bath. Heading down to the full basement you have a spacious entertainment area and over 20' of cedar lined storage. The 4th bedroom is set up to be a great home gym space in the basement. In the unfinished area of the basement you'll find a huge area for storage, the washer & dryer (an extra fridge too!) plus a large workbench. New Modern lighting throughout home. Furnace, Humidifier, Water Heater and Nest were just upgraded in 2024. Walking distance to Roselle Park District, Goose Lake, Elementary school and Lake Park High School.
Property Specifics
| Single Family | |
| — | |
| — | |
| 1978 | |
| — | |
| ARLINGTON | |
| No | |
| 0.16 |
| — | |
| Waterbury | |
| 0 / Not Applicable | |
| — | |
| — | |
| — | |
| 12173402 | |
| 0209211012 |
Nearby Schools
| NAME: | DISTRICT: | DISTANCE: | |
|---|---|---|---|
|
Grade School
Waterbury Elementary School |
20 | — | |
|
Middle School
Spring Wood Middle School |
20 | Not in DB | |
|
High School
Lake Park High School |
108 | Not in DB | |
Property History
| DATE: | EVENT: | PRICE: | SOURCE: |
|---|---|---|---|
| 29 Sep, 2011 | Sold | $216,900 | MRED MLS |
| 23 Aug, 2011 | Under contract | $216,900 | MRED MLS |
| 17 Aug, 2011 | Listed for sale | $216,900 | MRED MLS |
| 10 May, 2019 | Sold | $289,900 | MRED MLS |
| 21 Mar, 2019 | Under contract | $289,900 | MRED MLS |
| 18 Mar, 2019 | Listed for sale | $289,900 | MRED MLS |
| 30 Oct, 2024 | Sold | $419,000 | MRED MLS |
| 30 Sep, 2024 | Under contract | $415,000 | MRED MLS |
| 26 Sep, 2024 | Listed for sale | $415,000 | MRED MLS |
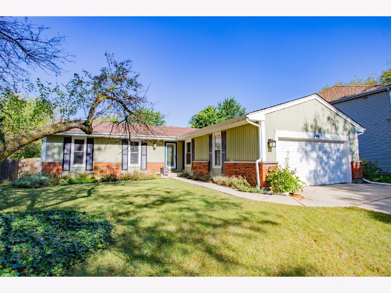
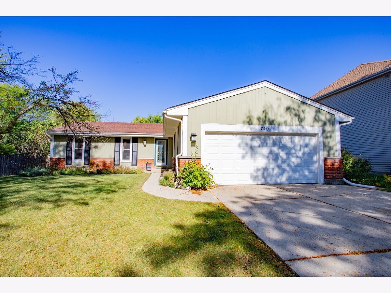
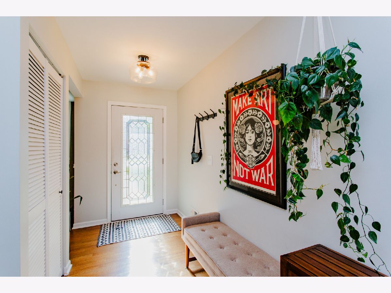
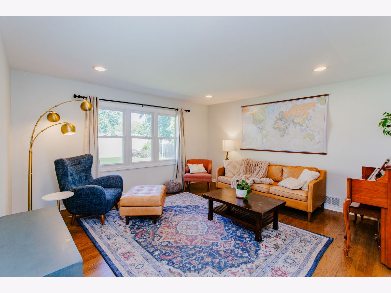
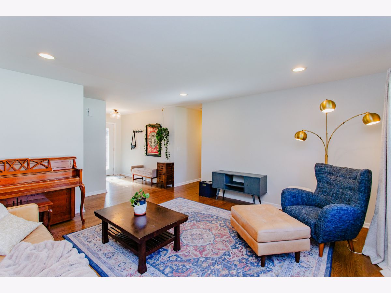
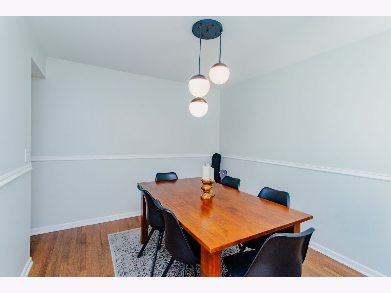
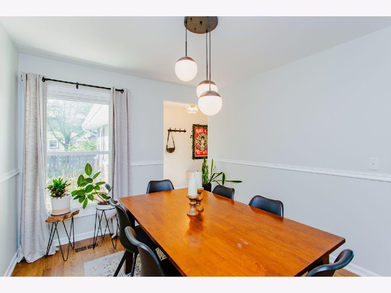
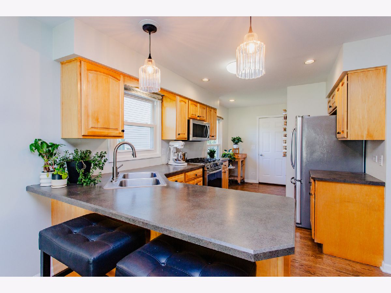
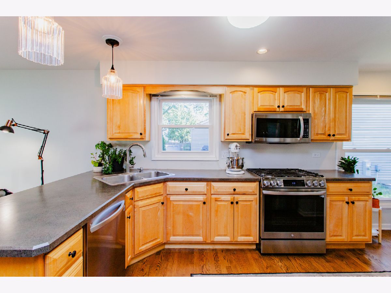
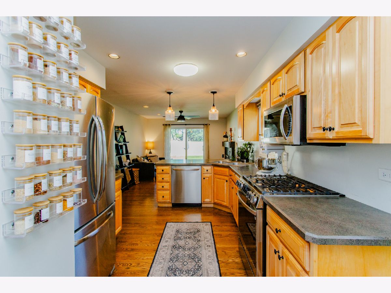
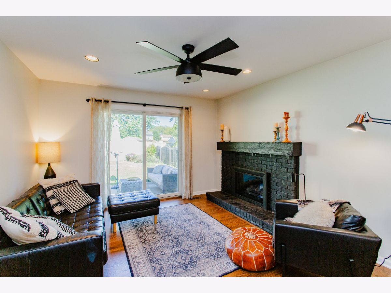
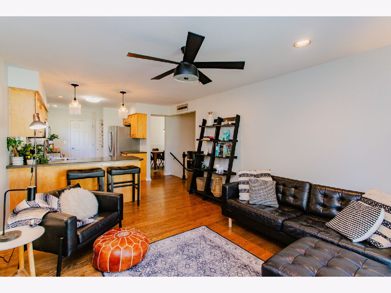
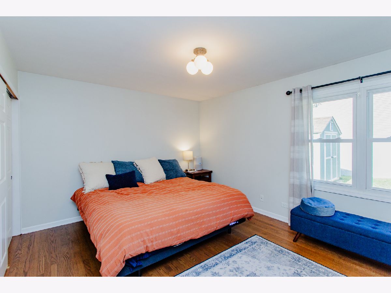
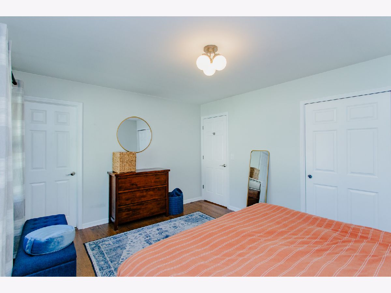
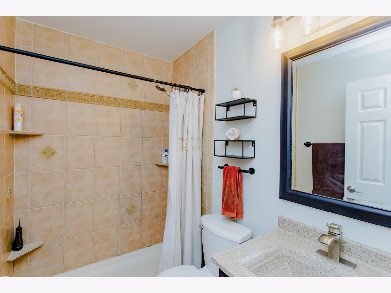
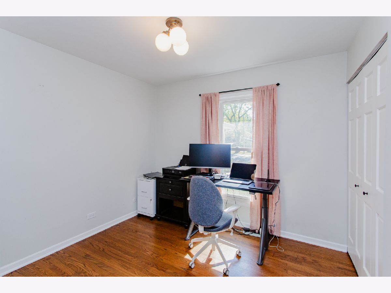
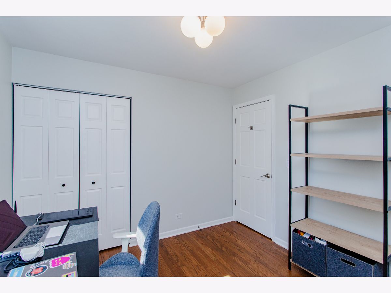
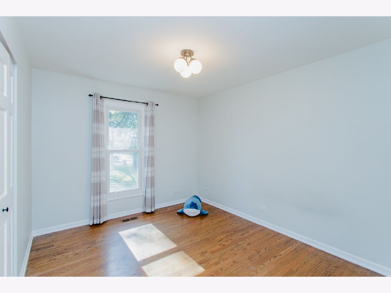
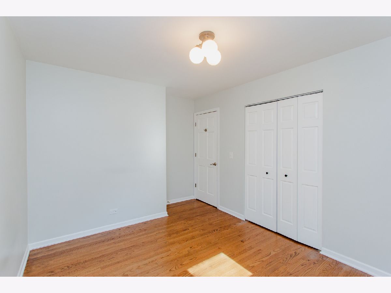
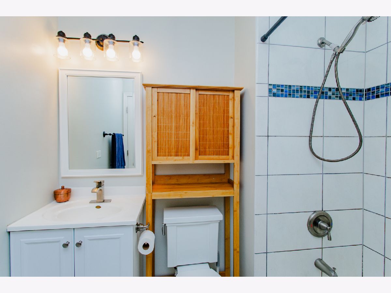
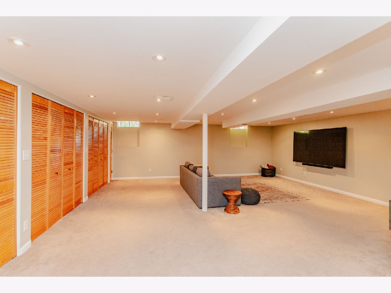
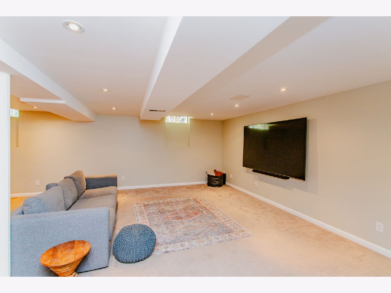
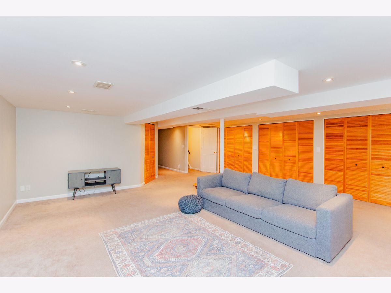
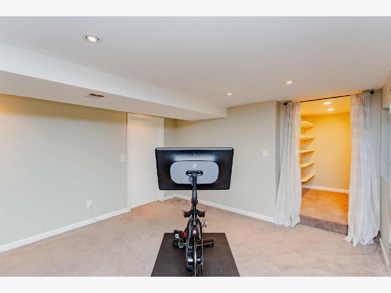
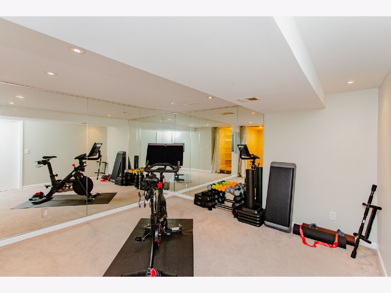
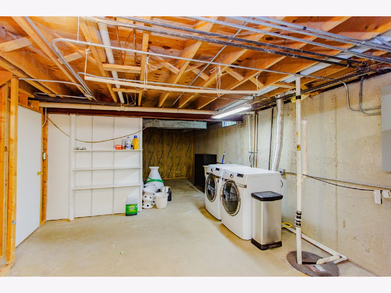
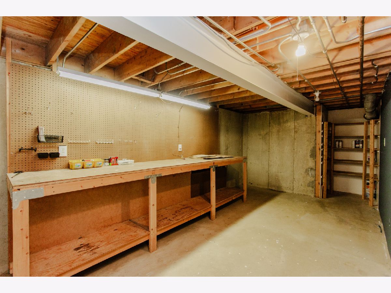
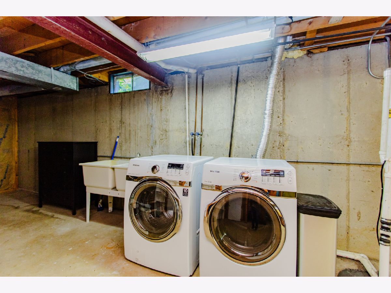
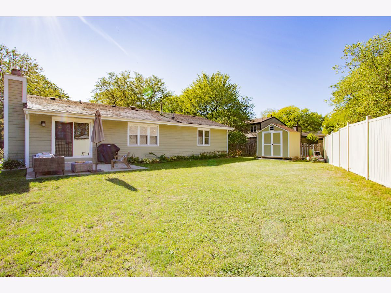
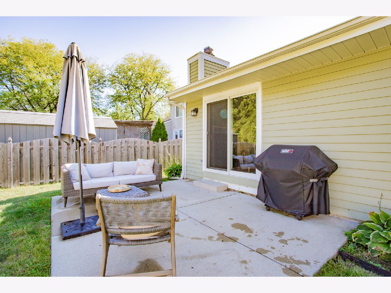
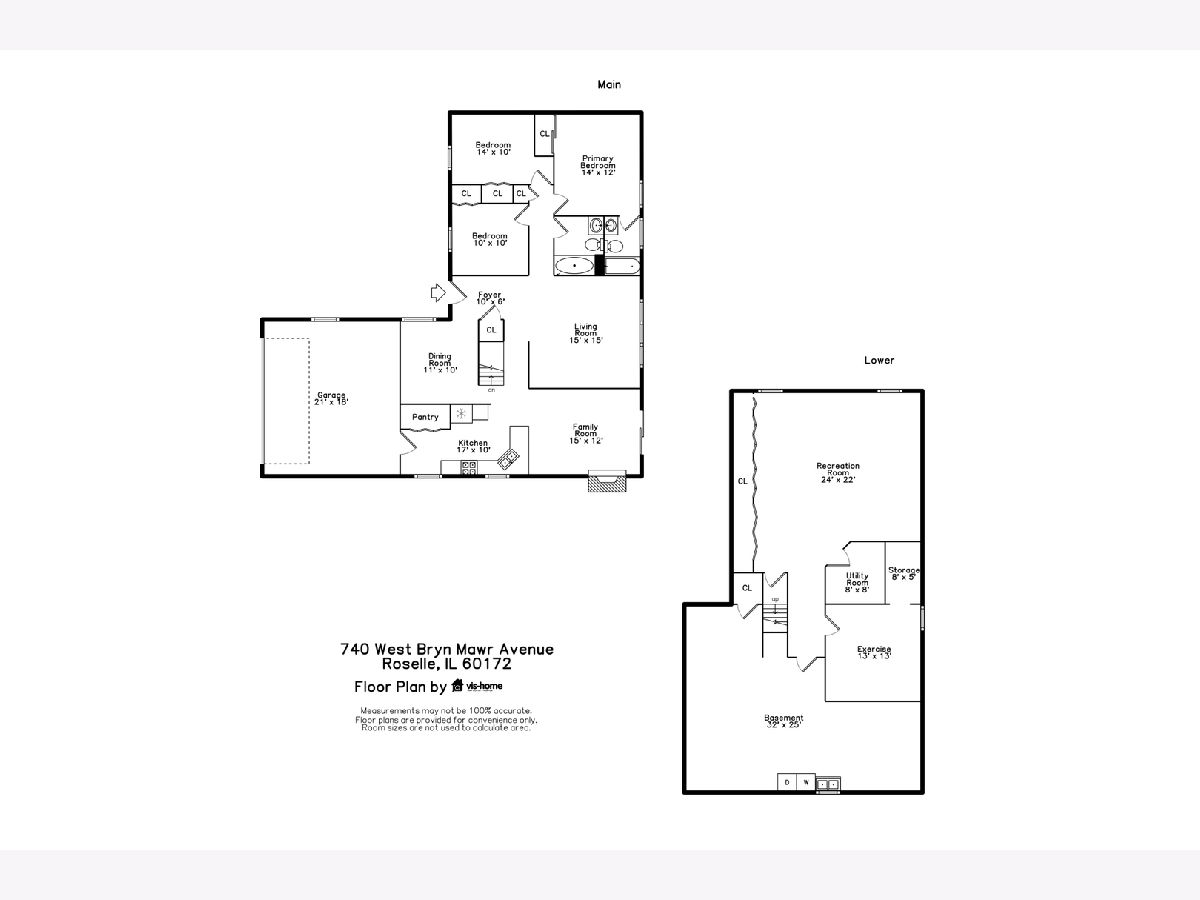
Room Specifics
Total Bedrooms: 4
Bedrooms Above Ground: 3
Bedrooms Below Ground: 1
Dimensions: —
Floor Type: —
Dimensions: —
Floor Type: —
Dimensions: —
Floor Type: —
Full Bathrooms: 2
Bathroom Amenities: —
Bathroom in Basement: 0
Rooms: —
Basement Description: Finished
Other Specifics
| 2 | |
| — | |
| Concrete | |
| — | |
| — | |
| 1429 | |
| Unfinished | |
| — | |
| — | |
| — | |
| Not in DB | |
| — | |
| — | |
| — | |
| — |
Tax History
| Year | Property Taxes |
|---|---|
| 2011 | $5,126 |
| 2019 | $6,832 |
| 2024 | $7,679 |
Contact Agent
Nearby Similar Homes
Nearby Sold Comparables
Contact Agent
Listing Provided By
Dream Town Real Estate


