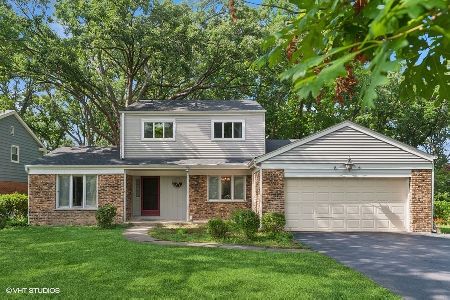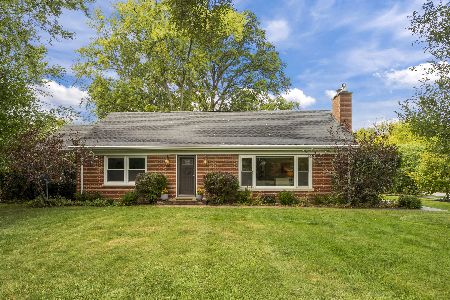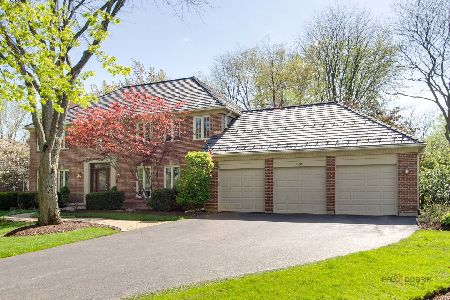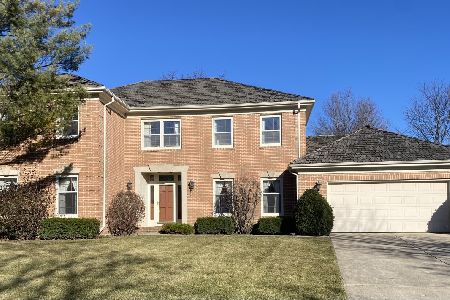740 Buena Road, Lake Forest, Illinois 60045
$925,000
|
Sold
|
|
| Status: | Closed |
| Sqft: | 3,736 |
| Cost/Sqft: | $264 |
| Beds: | 5 |
| Baths: | 4 |
| Year Built: | 1988 |
| Property Taxes: | $16,648 |
| Days On Market: | 1600 |
| Lot Size: | 0,38 |
Description
Rick Swanson designed & custom built original owner home in the highly desirable Ponds subdivision. Sturdy all brick Georgian with concrete tile roof, private backyard and three car garage is what you are looking for. This home ticks all the boxes with 5 bedrooms up, 4 fireplaces, a newer kitchen with large island, SS appliances, hardwood floors and a finished basement. Step inside to the beautiful foyer with grand staircase. The living room enjoys large windows , crown moldings and a handsome fireplace. Two French doors lead to the sunroom/ office with vaulted ceilings and another handsome fireplace. The newer kitchen enjoys stunning wood cabinets & marble countertops, a beautiful marble subway tiled backsplash, a pantry cabinet , and lots of large drawers and pull-outs for easy access storage and organization. There is a large central island and built-in lighted hutch with granite and wood countertops. Beautiful high-end stainless appliances are a cooks dream! The kitchen has a spacious eating area that opens to the family room and to the deck. The family room has another fireplace, beamed ceiling and a serving bar- perfect for entertaining! The gracious dining room is large & elegant. Upstairs there are 5 bedrooms including a beautiful primary suite with it's own fireplace, a balcony overlooking the backyard, a spacious primary bathroom and walk in closet. The other 4 bedrooms have ample closets and access to large walk-in attics for additional storage. The full finished basement enjoys a no maintenance tile floor throughout. There is an exercise room, a party bar, a recreation room, a laundry room and a full bathroom. This forever home has never been offered for sale before and is an amazing opportunity for a lucky buyer! The Ponds subdivision offers sidewalks, walking paths and serene ponds to enjoy. Recent improvements & features include: Two AC 2018, irrigation system, tuckpointing and new chimney caps 2021. Floor plan available in additional information tab. Welcome home!
Property Specifics
| Single Family | |
| — | |
| Georgian | |
| 1988 | |
| Full | |
| CUSTOM HOME GEORGIAN | |
| No | |
| 0.38 |
| Lake | |
| The Ponds | |
| 745 / Annual | |
| Other | |
| Lake Michigan | |
| Public Sewer | |
| 11169036 | |
| 16054020680000 |
Nearby Schools
| NAME: | DISTRICT: | DISTANCE: | |
|---|---|---|---|
|
Grade School
Cherokee Elementary School |
67 | — | |
|
Middle School
Deer Path Middle School |
67 | Not in DB | |
|
High School
Lake Forest High School |
115 | Not in DB | |
Property History
| DATE: | EVENT: | PRICE: | SOURCE: |
|---|---|---|---|
| 4 Feb, 2022 | Sold | $925,000 | MRED MLS |
| 16 Oct, 2021 | Under contract | $985,000 | MRED MLS |
| 26 Jul, 2021 | Listed for sale | $985,000 | MRED MLS |
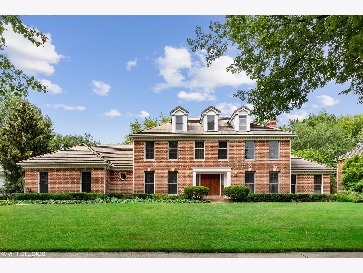
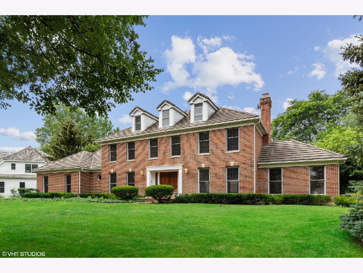
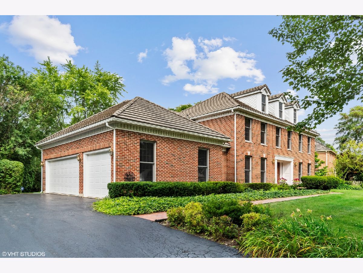
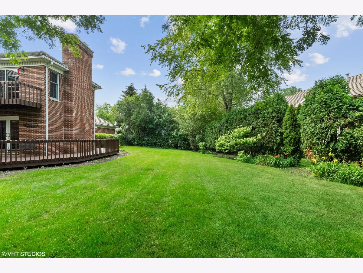
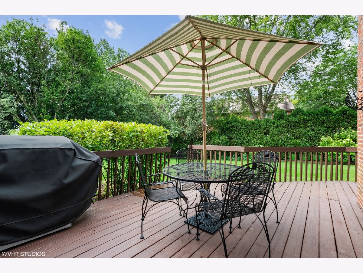
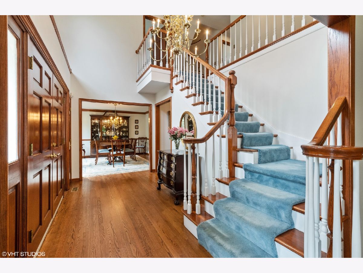
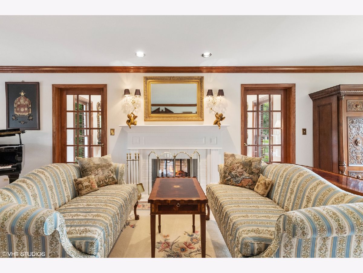
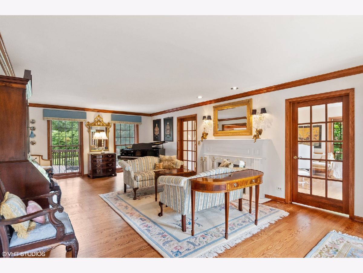
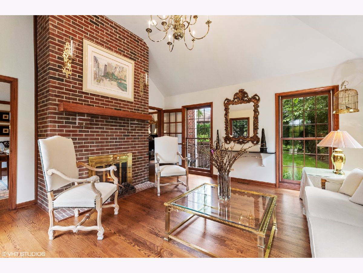
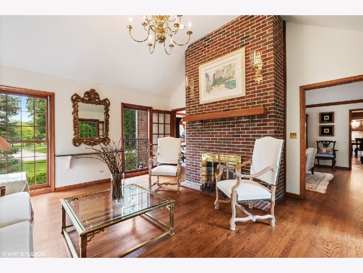
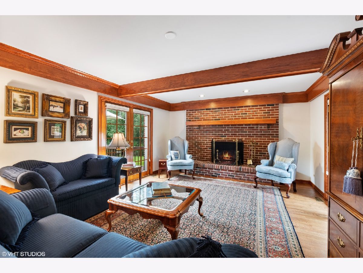
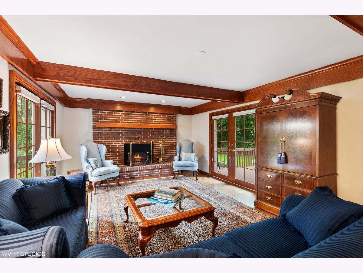
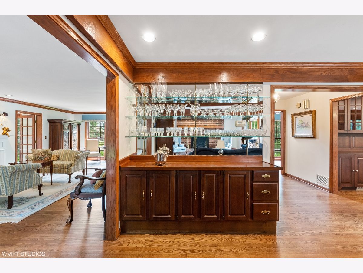
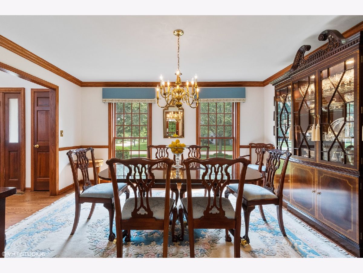
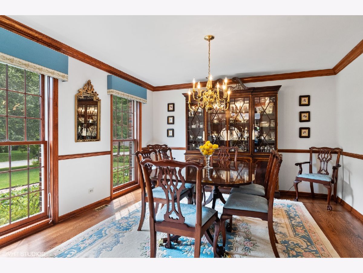
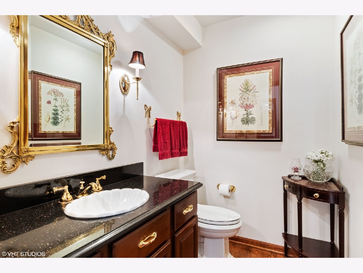
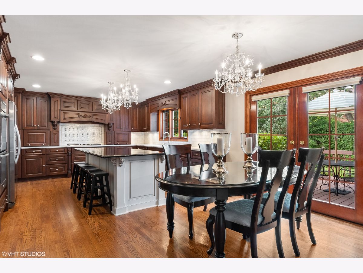
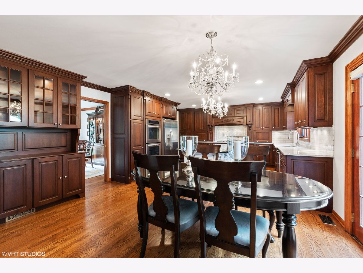
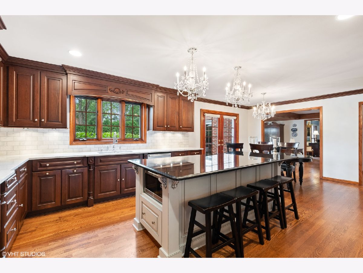
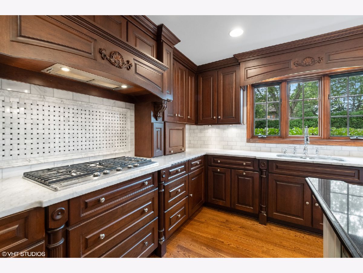
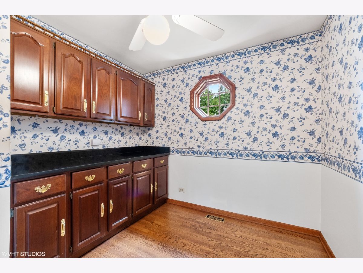
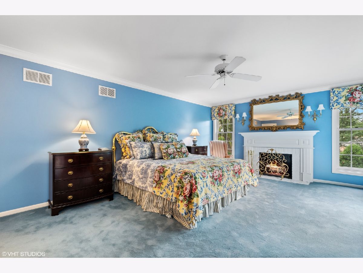
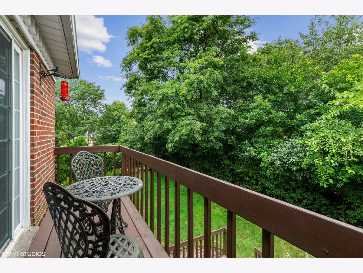
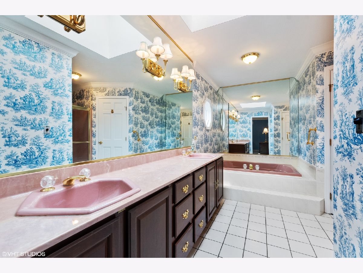
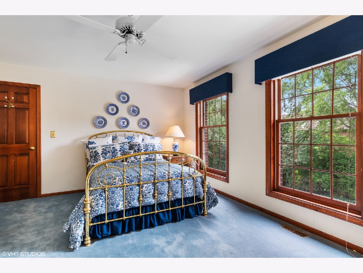
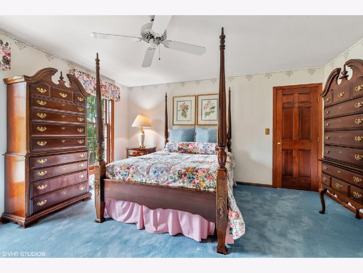
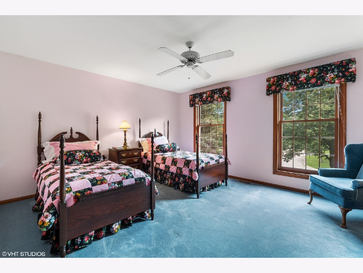
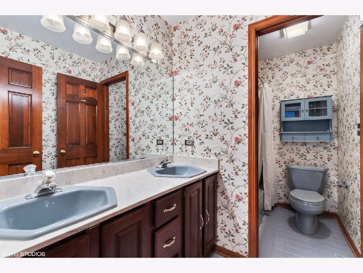
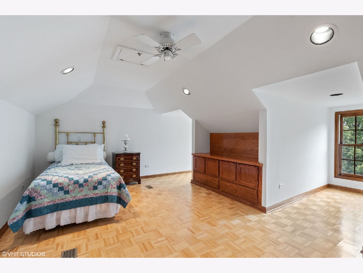
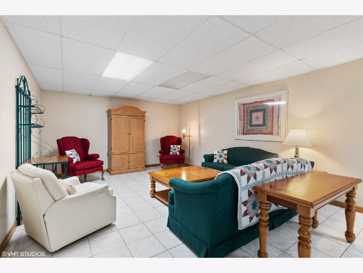
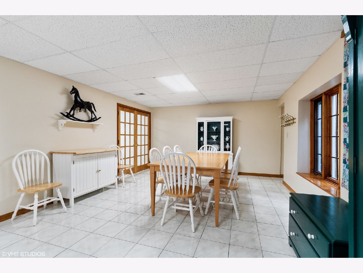
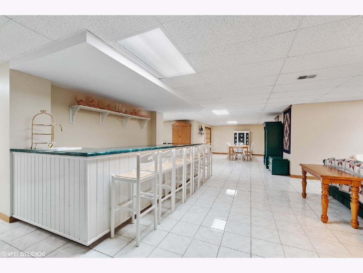
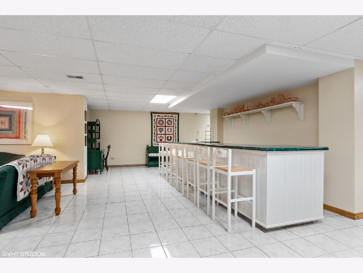
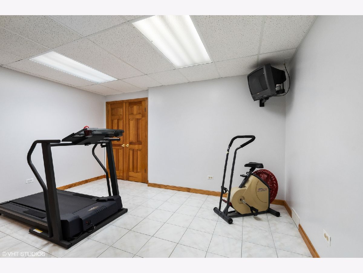
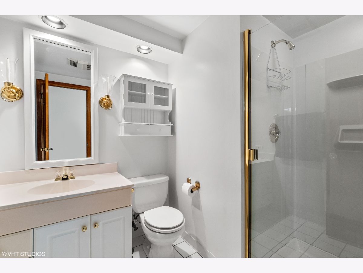
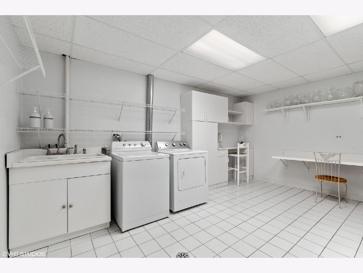
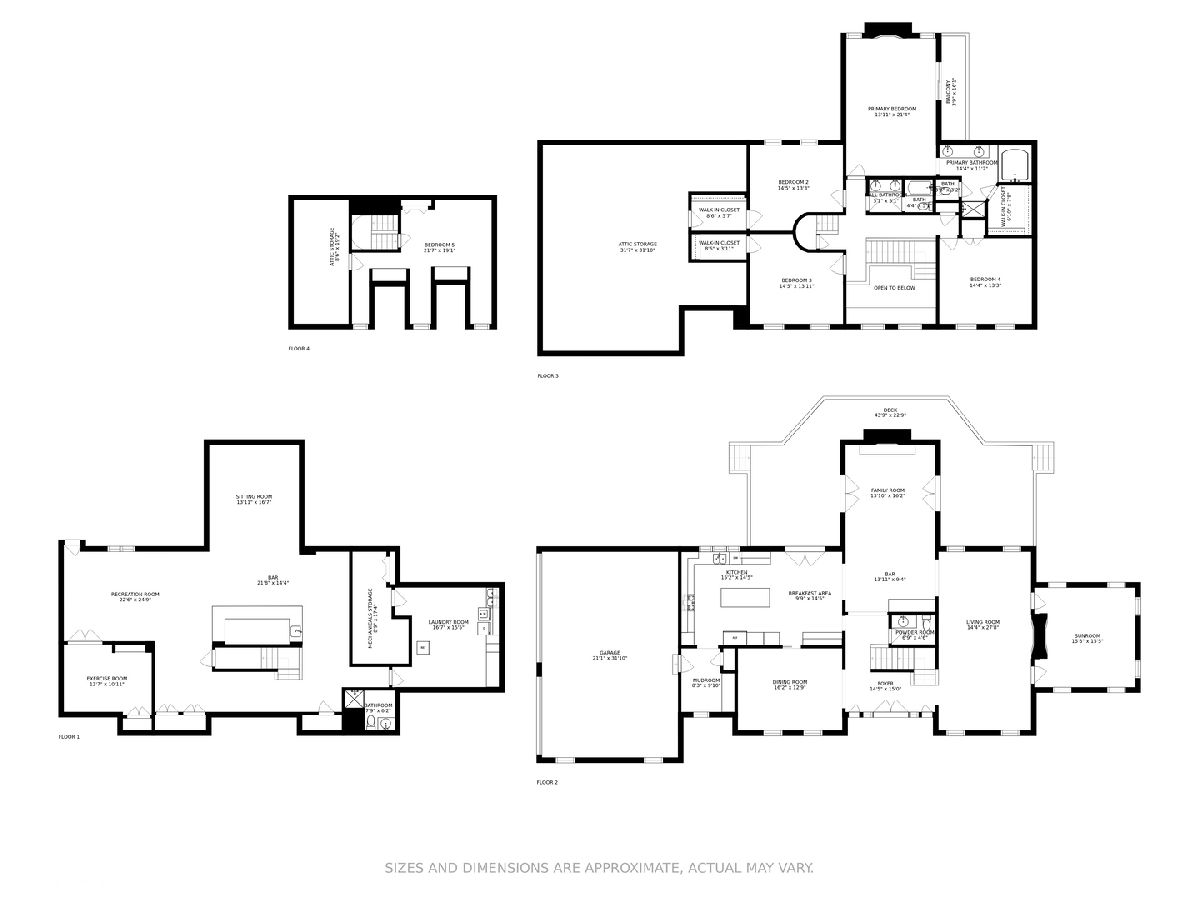
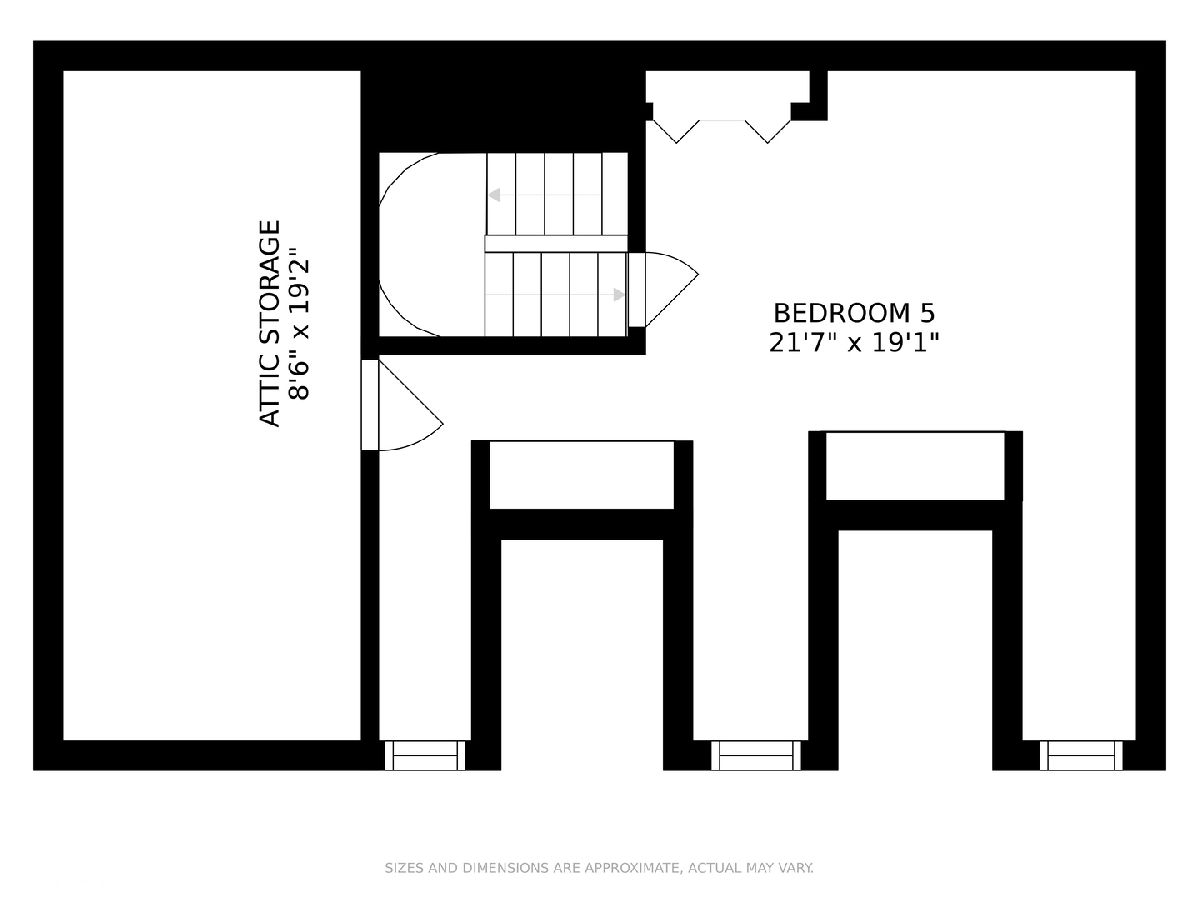
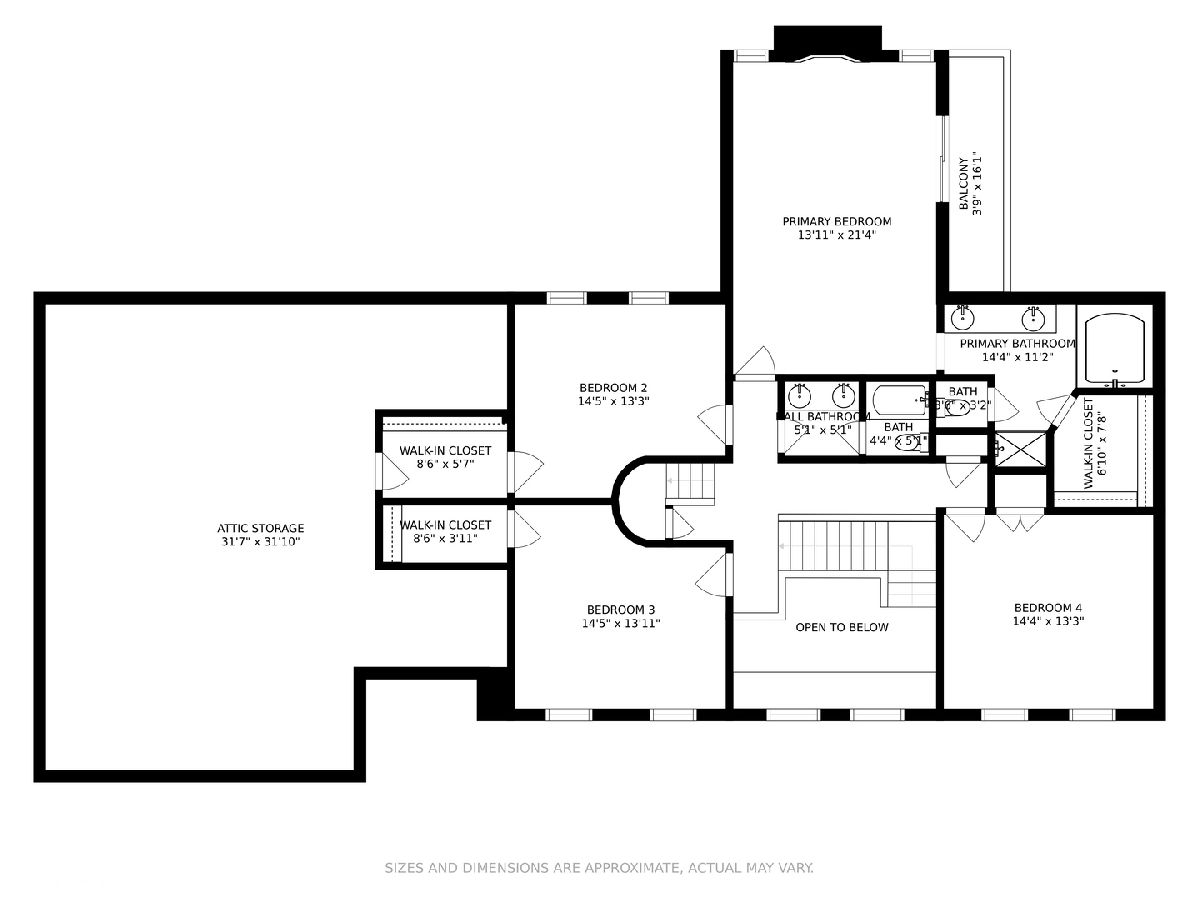
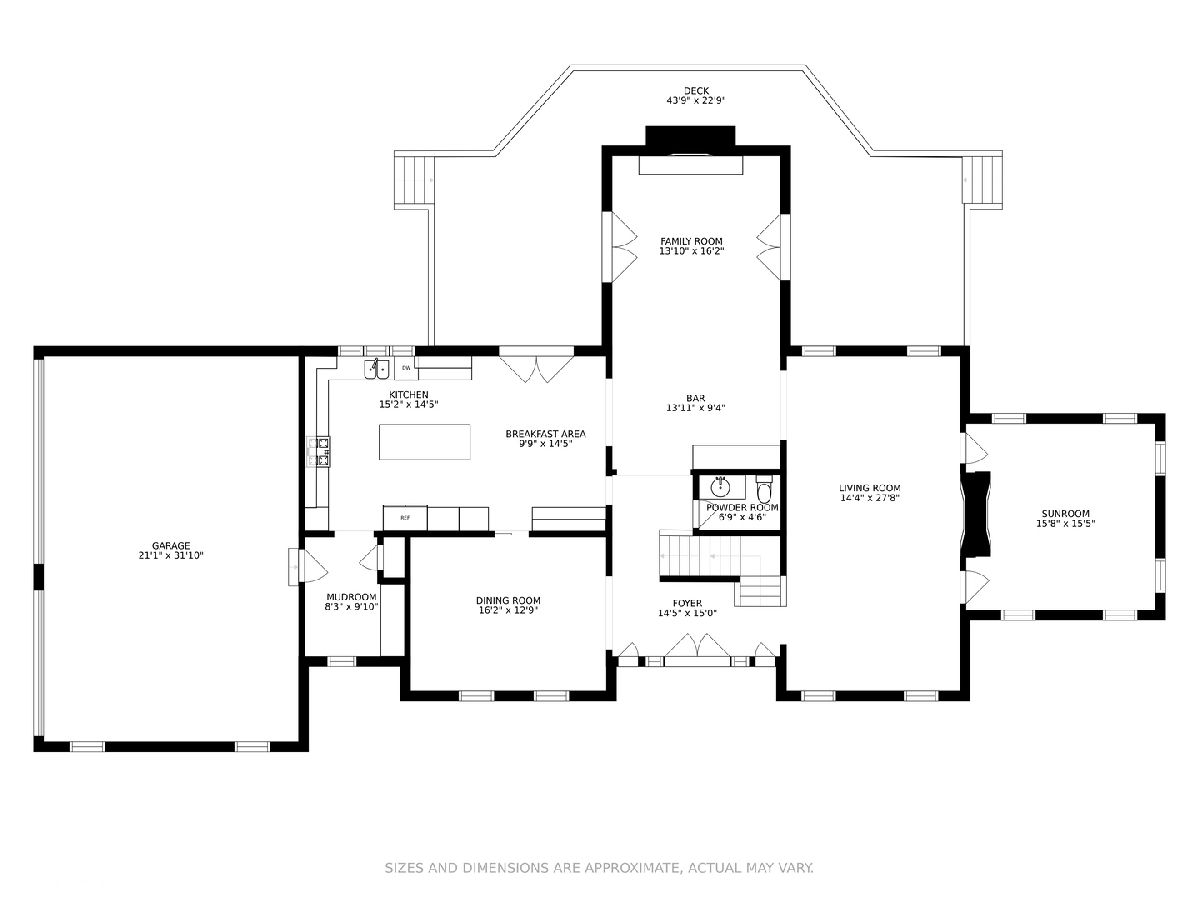
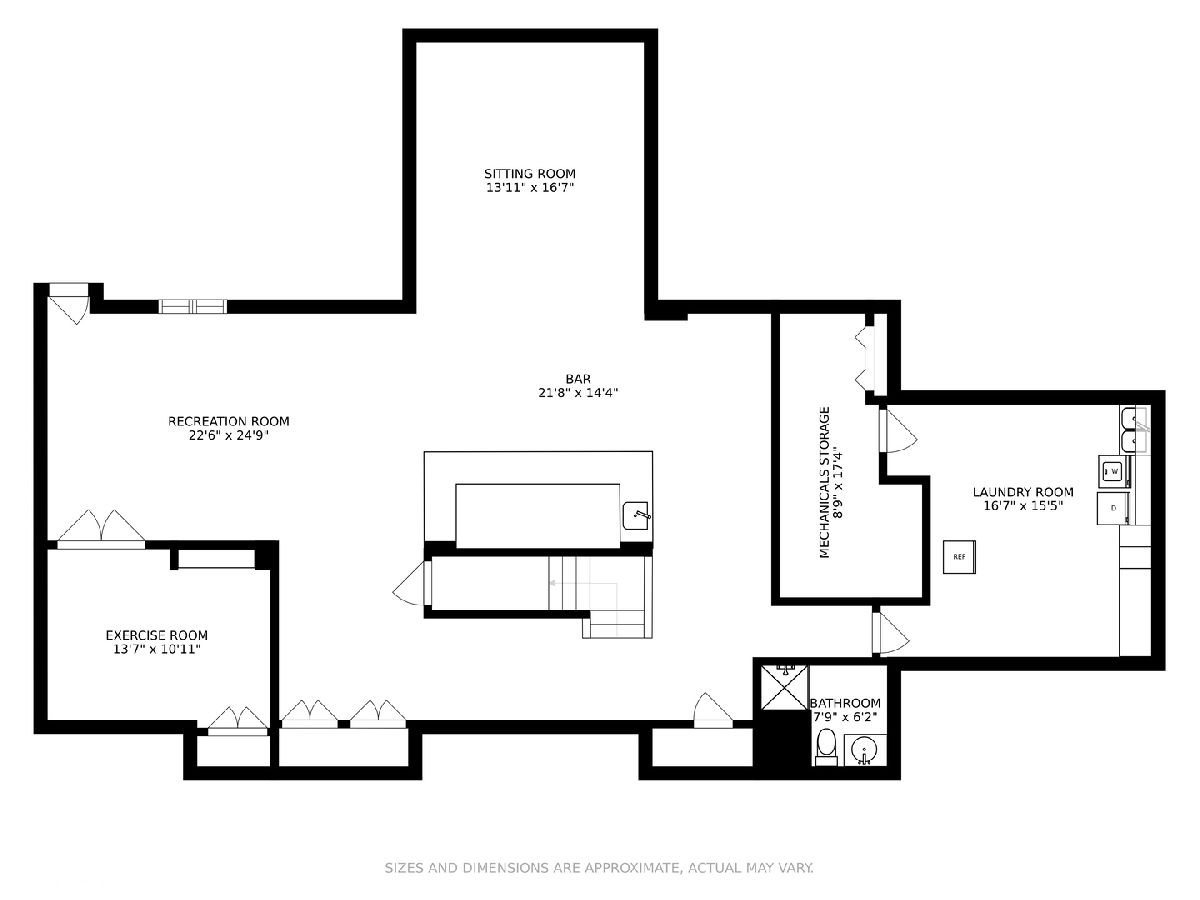
Room Specifics
Total Bedrooms: 5
Bedrooms Above Ground: 5
Bedrooms Below Ground: 0
Dimensions: —
Floor Type: Carpet
Dimensions: —
Floor Type: Carpet
Dimensions: —
Floor Type: Carpet
Dimensions: —
Floor Type: —
Full Bathrooms: 4
Bathroom Amenities: Separate Shower,Double Sink
Bathroom in Basement: 1
Rooms: Bedroom 5,Eating Area,Recreation Room,Exercise Room,Heated Sun Room,Foyer,Walk In Closet
Basement Description: Finished,Exterior Access
Other Specifics
| 3 | |
| Concrete Perimeter | |
| Asphalt | |
| Balcony, Deck | |
| Landscaped | |
| 162X134X88X150 | |
| Unfinished | |
| Full | |
| Vaulted/Cathedral Ceilings, Bar-Dry, Hardwood Floors, Walk-In Closet(s), Bookcases | |
| Double Oven, Range, Dishwasher, Refrigerator, High End Refrigerator, Dryer, Disposal, Stainless Steel Appliance(s), Cooktop, Range Hood, Gas Cooktop | |
| Not in DB | |
| Sidewalks, Street Lights, Street Paved | |
| — | |
| — | |
| — |
Tax History
| Year | Property Taxes |
|---|---|
| 2022 | $16,648 |
Contact Agent
Nearby Similar Homes
Nearby Sold Comparables
Contact Agent
Listing Provided By
Compass


