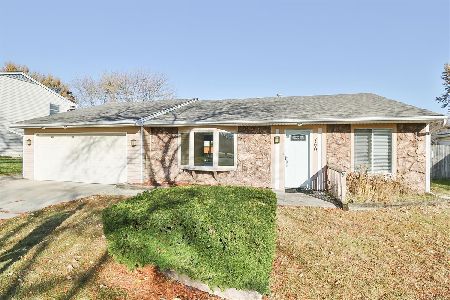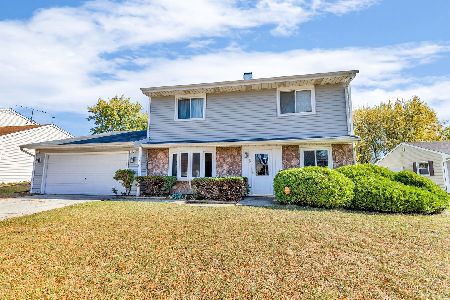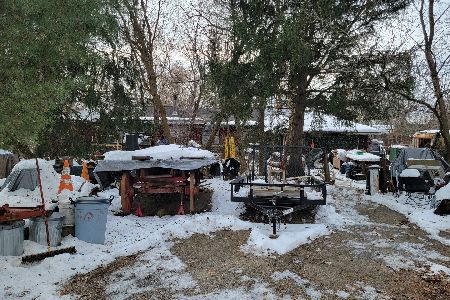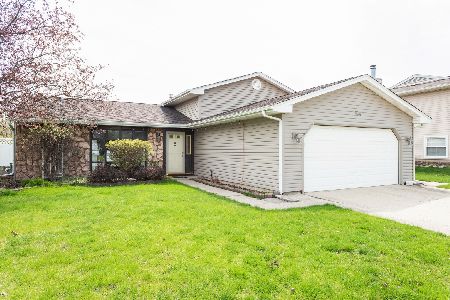740 Case Drive, Roselle, Illinois 60172
$276,000
|
Sold
|
|
| Status: | Closed |
| Sqft: | 1,654 |
| Cost/Sqft: | $175 |
| Beds: | 3 |
| Baths: | 3 |
| Year Built: | 1979 |
| Property Taxes: | $6,898 |
| Days On Market: | 2870 |
| Lot Size: | 0,28 |
Description
Beautiful raised ranch with numerous updates offers a lovely kitchen with maple cabinets, tile back splash, stainless steel appliances including a French door refrigerator, and hardwood floors. Extended cabinets and counter are perfect for additional storage and serving! Separate dining area opens to the sun drenched living room with bay window, newer carpet and paint. Nice sized master bedroom with dual closets and dedicated bath. All baths were updated in 2014 with ceramic tile and new vanities. Lower level family room offers a stone fireplace and slider to large patio and backyard with storage shed. Two car garage also has large storage closet. Other new items include windows and siding in 2010, roof in 2014, lighting in 2015, water heater in 2017. This home is updated and move-in-ready! Make it yours today!!!
Property Specifics
| Single Family | |
| — | |
| Bi-Level | |
| 1979 | |
| Partial,Walkout | |
| DIPLOMAT | |
| No | |
| 0.28 |
| Du Page | |
| Summerfield | |
| 0 / Not Applicable | |
| None | |
| Public | |
| Public Sewer | |
| 09895115 | |
| 0204401007 |
Nearby Schools
| NAME: | DISTRICT: | DISTANCE: | |
|---|---|---|---|
|
Grade School
Waterbury Elementary School |
20 | — | |
|
Middle School
Spring Wood Middle School |
20 | Not in DB | |
|
High School
Lake Park High School |
108 | Not in DB | |
Property History
| DATE: | EVENT: | PRICE: | SOURCE: |
|---|---|---|---|
| 25 Aug, 2011 | Sold | $227,000 | MRED MLS |
| 18 Jul, 2011 | Under contract | $249,000 | MRED MLS |
| 14 Jun, 2011 | Listed for sale | $249,000 | MRED MLS |
| 1 Aug, 2018 | Sold | $276,000 | MRED MLS |
| 8 May, 2018 | Under contract | $289,900 | MRED MLS |
| 25 Mar, 2018 | Listed for sale | $289,900 | MRED MLS |
Room Specifics
Total Bedrooms: 3
Bedrooms Above Ground: 3
Bedrooms Below Ground: 0
Dimensions: —
Floor Type: Carpet
Dimensions: —
Floor Type: Carpet
Full Bathrooms: 3
Bathroom Amenities: —
Bathroom in Basement: 1
Rooms: No additional rooms
Basement Description: Finished
Other Specifics
| 2 | |
| Concrete Perimeter | |
| Concrete | |
| Patio | |
| Corner Lot,Landscaped | |
| 140X92 | |
| — | |
| Half | |
| Hardwood Floors | |
| Range, Microwave, Dishwasher, Refrigerator, Washer, Dryer, Disposal, Stainless Steel Appliance(s) | |
| Not in DB | |
| Sidewalks, Street Lights, Street Paved | |
| — | |
| — | |
| Gas Log, Gas Starter |
Tax History
| Year | Property Taxes |
|---|---|
| 2011 | $5,548 |
| 2018 | $6,898 |
Contact Agent
Nearby Similar Homes
Nearby Sold Comparables
Contact Agent
Listing Provided By
Berkshire Hathaway HomeServices Starck Real Estate








