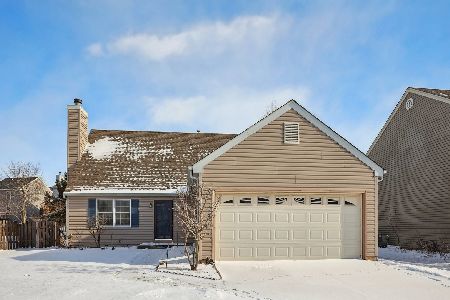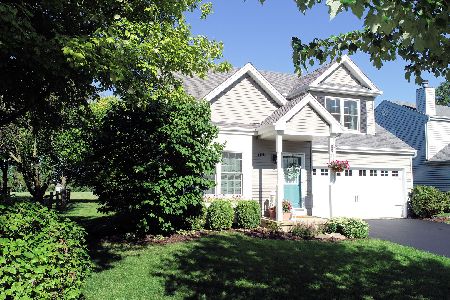740 Chandler Avenue, Geneva, Illinois 60134
$318,000
|
Sold
|
|
| Status: | Closed |
| Sqft: | 1,954 |
| Cost/Sqft: | $169 |
| Beds: | 3 |
| Baths: | 4 |
| Year Built: | 1994 |
| Property Taxes: | $7,592 |
| Days On Market: | 2513 |
| Lot Size: | 0,15 |
Description
Don't miss out on this amazing home! Open concept living, vaulted ceiling, fireplace, bamboo hardwood floors on the main level, full finished basement and a first floor laundry room. Three bedrooms, 3 1/2 bath plus a loft that could be converted to a 4th bedroom very easily. The master offers a large en suite with a walk-in closet. New windows throughout 9/18. Smart garage door with battery backup. Large deck and brick patio with built-in fire pit great for entertaining. Fenced in back yard with a large field behind for added privacy. Close to everything I-88, the Outlet Mall, Randall Rd., the prairie path, parks, splash park, dog parks, park district all the amenities you need with the feel of small town living! HOME WARRANTY INCLUDED.
Property Specifics
| Single Family | |
| — | |
| Contemporary | |
| 1994 | |
| Full,English | |
| — | |
| No | |
| 0.15 |
| Kane | |
| Fields Of Geneva | |
| 0 / Not Applicable | |
| None | |
| Public | |
| Public Sewer | |
| 10314866 | |
| 1201101039 |
Nearby Schools
| NAME: | DISTRICT: | DISTANCE: | |
|---|---|---|---|
|
Grade School
Harrison Street Elementary Schoo |
304 | — | |
|
Middle School
Geneva Middle School |
304 | Not in DB | |
|
High School
Geneva Community High School |
304 | Not in DB | |
Property History
| DATE: | EVENT: | PRICE: | SOURCE: |
|---|---|---|---|
| 24 Nov, 2008 | Sold | $289,000 | MRED MLS |
| 4 Nov, 2008 | Under contract | $305,000 | MRED MLS |
| — | Last price change | $319,000 | MRED MLS |
| 8 Sep, 2008 | Listed for sale | $330,000 | MRED MLS |
| 1 May, 2019 | Sold | $318,000 | MRED MLS |
| 24 Mar, 2019 | Under contract | $330,000 | MRED MLS |
| 20 Mar, 2019 | Listed for sale | $330,000 | MRED MLS |
Room Specifics
Total Bedrooms: 3
Bedrooms Above Ground: 3
Bedrooms Below Ground: 0
Dimensions: —
Floor Type: Carpet
Dimensions: —
Floor Type: Hardwood
Full Bathrooms: 4
Bathroom Amenities: Separate Shower,Double Sink,Soaking Tub
Bathroom in Basement: 1
Rooms: Loft,Recreation Room
Basement Description: Finished
Other Specifics
| 2 | |
| Concrete Perimeter | |
| Asphalt | |
| Deck, Brick Paver Patio, Fire Pit | |
| Fenced Yard,Landscaped | |
| 56.37X115.37X45.42X112.8 | |
| — | |
| Full | |
| Vaulted/Cathedral Ceilings, Skylight(s), Hardwood Floors, First Floor Laundry, Walk-In Closet(s) | |
| Range, Microwave, Dishwasher, Refrigerator, Washer, Dryer, Disposal, Stainless Steel Appliance(s), Water Softener Owned | |
| Not in DB | |
| Tennis Courts, Sidewalks, Other | |
| — | |
| — | |
| Wood Burning, Gas Starter |
Tax History
| Year | Property Taxes |
|---|---|
| 2008 | $6,262 |
| 2019 | $7,592 |
Contact Agent
Nearby Similar Homes
Nearby Sold Comparables
Contact Agent
Listing Provided By
Berkshire Hathaway HomeServices Starck Real Estate






