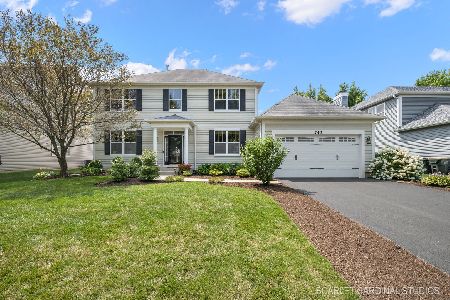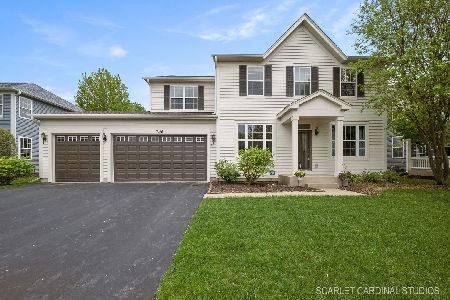740 Charismatic Drive, Oswego, Illinois 60543
$320,000
|
Sold
|
|
| Status: | Closed |
| Sqft: | 2,861 |
| Cost/Sqft: | $114 |
| Beds: | 4 |
| Baths: | 3 |
| Year Built: | 2006 |
| Property Taxes: | $9,075 |
| Days On Market: | 2763 |
| Lot Size: | 0,23 |
Description
This almost 2,900 sf home is beautifully maintained & located 5 houses from the elementary & junior high! The open floor plan has a dual stair case & the grand foyer is so spacious. The kitchen is upgraded w/ granite, stainless, recessed lights & a planning desk. The large eating area opens to the family room w/ a custom stone fireplace & French doors that lead to the living room. There is a 1st floor laundry, office & bathroom that is complete with a linen closet. Upstairs are 4 spacious bedrooms including a master suite w/ a trendy barn door! The master bath is home to a water closet, ceramic tile, tub, a separate shower, double sinks & a huge 12x6 walk in closet. The full basement has a 'jump start' on its finishings but is waiting for your ideas! Outside is a brick paver patio, prof. landscaping & a fresh painted cedar front, trim & shutters. This home is part of the Churchill community w/ 3 pools, a clubhouse, tennis, walking paths, park & so much more - Welcome Home!
Property Specifics
| Single Family | |
| — | |
| — | |
| 2006 | |
| Full | |
| SILVER CHARM | |
| No | |
| 0.23 |
| Kendall | |
| Churchill Club | |
| 20 / Monthly | |
| Clubhouse,Exercise Facilities,Pool | |
| Public | |
| Public Sewer | |
| 09963331 | |
| 0315232006 |
Nearby Schools
| NAME: | DISTRICT: | DISTANCE: | |
|---|---|---|---|
|
Grade School
Churchill Elementary School |
308 | — | |
|
Middle School
Plank Junior High School |
308 | Not in DB | |
|
High School
Oswego East High School |
308 | Not in DB | |
Property History
| DATE: | EVENT: | PRICE: | SOURCE: |
|---|---|---|---|
| 30 Sep, 2015 | Sold | $277,450 | MRED MLS |
| 23 Aug, 2015 | Under contract | $285,500 | MRED MLS |
| — | Last price change | $290,000 | MRED MLS |
| 9 Jun, 2015 | Listed for sale | $290,000 | MRED MLS |
| 28 Jun, 2018 | Sold | $320,000 | MRED MLS |
| 30 May, 2018 | Under contract | $325,000 | MRED MLS |
| 25 May, 2018 | Listed for sale | $325,000 | MRED MLS |
| 30 Aug, 2024 | Sold | $489,900 | MRED MLS |
| 24 Jul, 2024 | Under contract | $489,900 | MRED MLS |
| — | Last price change | $499,900 | MRED MLS |
| 13 Jul, 2024 | Listed for sale | $499,900 | MRED MLS |
Room Specifics
Total Bedrooms: 4
Bedrooms Above Ground: 4
Bedrooms Below Ground: 0
Dimensions: —
Floor Type: Carpet
Dimensions: —
Floor Type: Hardwood
Dimensions: —
Floor Type: Carpet
Full Bathrooms: 3
Bathroom Amenities: Separate Shower,Double Sink
Bathroom in Basement: 0
Rooms: Eating Area,Office
Basement Description: Unfinished
Other Specifics
| 2 | |
| Concrete Perimeter | |
| Asphalt | |
| Brick Paver Patio | |
| Landscaped | |
| 75 X 134 | |
| — | |
| Full | |
| Vaulted/Cathedral Ceilings, Hardwood Floors, First Floor Laundry | |
| Range, Microwave, Dishwasher, Refrigerator, Disposal | |
| Not in DB | |
| Clubhouse, Pool, Tennis Courts, Sidewalks | |
| — | |
| — | |
| Gas Log, Gas Starter |
Tax History
| Year | Property Taxes |
|---|---|
| 2015 | $8,691 |
| 2018 | $9,075 |
| 2024 | $10,409 |
Contact Agent
Nearby Sold Comparables
Contact Agent
Listing Provided By
Baird & Warner






