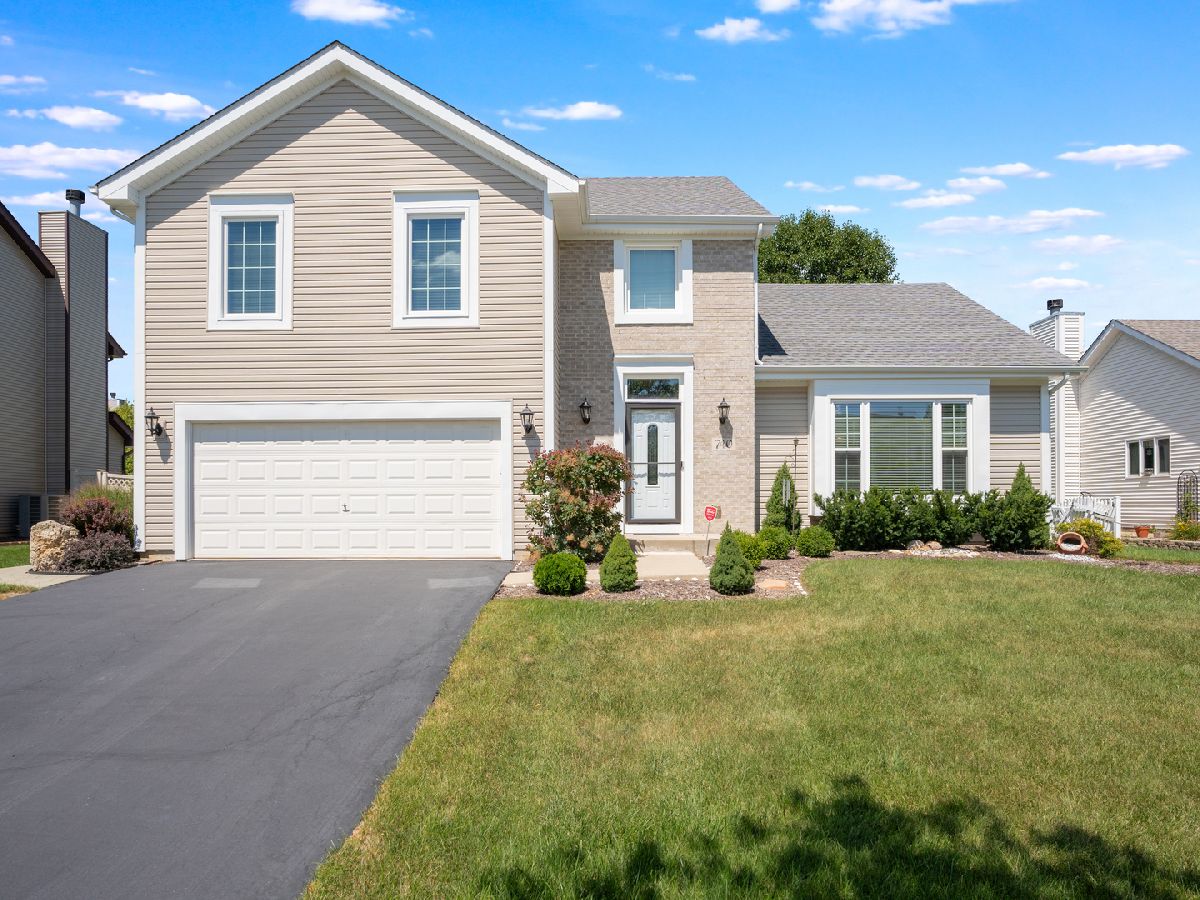740 Countryside Drive, Bolingbrook, Illinois 60490
$425,000
|
Sold
|
|
| Status: | Closed |
| Sqft: | 2,400 |
| Cost/Sqft: | $175 |
| Beds: | 3 |
| Baths: | 4 |
| Year Built: | 1999 |
| Property Taxes: | $8,261 |
| Days On Market: | 911 |
| Lot Size: | 0,00 |
Description
Beautiful! You will Love this Exciting and Updated 3-4 Bedroom, 3-1/2 Bathroom, Two-Story Home that has a Finished Basement and a Wonderful Large Fenced, Hard to Find - Semi-Private Back Yard with only Trees and no Houses behind! The Inviting Foyer welcomes you to a Large Living and Dining Room which has a Cathedral Ceiling, Newer Vinyl Plank Flooring, Upgraded Base White Trim, Doors and Large Newer oversized Windows! From the Dining Room, the Updated Gourmet Eat-in Kitchen has White Refinished Cabinets, Stainless Steel Tile Backsplash, New Vinyl Planking Flooring and All High-End Upgraded Stainless Steel Appliances along with a Stainless Steel Chefs Range Exhaust Hood! The adjacent Oversize and Cozy Family Room has a Fireplace with White Trim Surround and a large glass exterior wall of Windows and a Sliding Door that Leads to an 18x19 Stamped Patio and a Large Fenced Semi-Private Back yard with no Houses behind! Their is also a 12x24 Concrete Pad in the corner of the yard, making it perfect for a Future Shed or Gazebo! Upstairs the Master Bedroom Suite has a Cathedral Ceiling, Ceiling Fan and a Large Master Bathroom with a separate Soaker Tub, Shower and a Large walk-in Closet! The 2nd Bedroom also has a Walk-in Closet. In the Finished Basement their is a Large 22x23 Ft. Recreation Room with a Set-up Buffet Counter perfectly situated for entertaining. Their is a 4th Bedroom that could be used as a Guest Bedroom or Office and a 3rd-Full Bathroom that makes it also possible for related Living! Many Updates Include:2023-Aluminum Covered Fascia and in all wood Trim areas around windows and Exterior of House, 2020-All Newer Front and side Landscaping also with some in the Back yard, 2018-All New Windows thru-out 1st and 2nd Floor, 2019-New Blinds, 2019-All New Wood Planking Flooring on 1st Floor, 2019-New Upgraded Larger Baseboard Trim on the 1st floor, 2019-Newer Updated 1st floor Half-Bathroom, 2019-Newly Painted Living room, Dining Room and Foyer, 2018-Newly painted Kitchen, Master Bedroom and 2nd Bedroom, 2018-New Kitchen Back splash and All New Upgraded Stainless Steel Appliances, Radon Mitigation System. No-Association Fees! Wonderful Location! Close to Everything and only Minutes to I-55, Grocery, restaurants, Biking Paths, Etc.! A Wonderful Home! PLEASE NOTE: Do Not walk Property unless accompanied with a realtor and and an official showing. Thank you!
Property Specifics
| Single Family | |
| — | |
| — | |
| 1999 | |
| — | |
| — | |
| No | |
| — |
| Will | |
| Fields Of Bradford | |
| — / Not Applicable | |
| — | |
| — | |
| — | |
| 11860107 | |
| 1202194040440000 |
Property History
| DATE: | EVENT: | PRICE: | SOURCE: |
|---|---|---|---|
| 9 Nov, 2009 | Sold | $265,000 | MRED MLS |
| 11 Sep, 2009 | Under contract | $267,400 | MRED MLS |
| 4 Sep, 2009 | Listed for sale | $267,400 | MRED MLS |
| 13 Jul, 2018 | Sold | $235,000 | MRED MLS |
| 12 Mar, 2018 | Under contract | $239,900 | MRED MLS |
| 9 Mar, 2018 | Listed for sale | $239,900 | MRED MLS |
| 14 Nov, 2023 | Sold | $425,000 | MRED MLS |
| 12 Sep, 2023 | Under contract | $419,900 | MRED MLS |
| 2 Sep, 2023 | Listed for sale | $419,900 | MRED MLS |







































Room Specifics
Total Bedrooms: 4
Bedrooms Above Ground: 3
Bedrooms Below Ground: 1
Dimensions: —
Floor Type: —
Dimensions: —
Floor Type: —
Dimensions: —
Floor Type: —
Full Bathrooms: 4
Bathroom Amenities: Separate Shower,Soaking Tub
Bathroom in Basement: 1
Rooms: —
Basement Description: Finished,Rec/Family Area
Other Specifics
| 2 | |
| — | |
| — | |
| — | |
| — | |
| 75 X 130 X 75 X 130 | |
| — | |
| — | |
| — | |
| — | |
| Not in DB | |
| — | |
| — | |
| — | |
| — |
Tax History
| Year | Property Taxes |
|---|---|
| 2009 | $5,608 |
| 2018 | $6,590 |
| 2023 | $8,261 |
Contact Agent
Nearby Sold Comparables
Contact Agent
Listing Provided By
Coldwell Banker Real Estate Group




