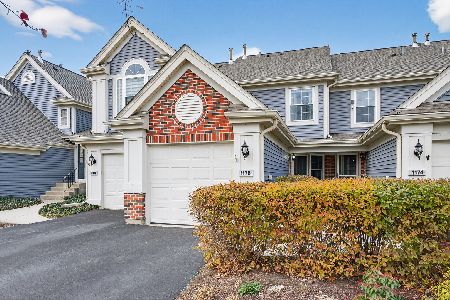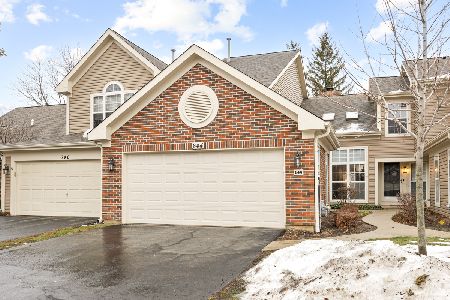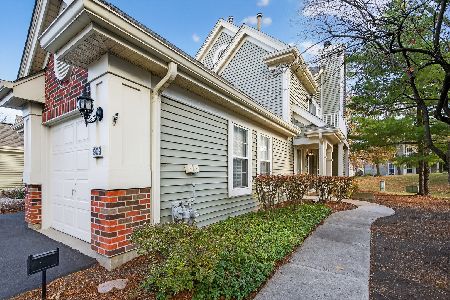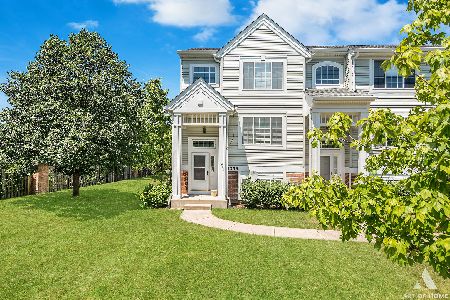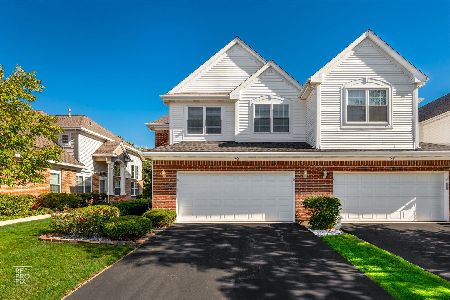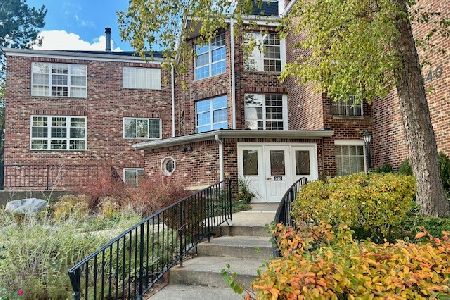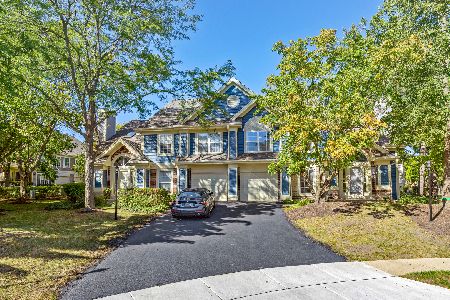740 Deep Wood Court, Elk Grove Village, Illinois 60007
$255,000
|
Sold
|
|
| Status: | Closed |
| Sqft: | 1,400 |
| Cost/Sqft: | $179 |
| Beds: | 2 |
| Baths: | 2 |
| Year Built: | 1990 |
| Property Taxes: | $3,299 |
| Days On Market: | 2141 |
| Lot Size: | 0,00 |
Description
Look no further than this 2 story end unit in desirable Talbot Mills! With all of the upgrades over the last few years including new roof, siding, and skylights (2019), gleaming hardwood throughout the main floor, kitchen with 42' cabinets, SS appliances, granite countertops & travertine backsplash, tastefully updated bathrooms (2017) it truly shows like a model! Inside you'll find great flowing floor plan, vaulted ceilings, an abundance of windows to let in natural light. Cozy living room opens to private patio in cul-de-sac location. Separate formal dining. 2nd floor with a loft that can be used as an office space. Decent size master bedroom with walk-in closet. Specious 2nd bedroom. Newer washer & dryer on the 2nd floor laundry/hvac room. Make sure to check out the 3D walk-trough! Ultra-convenient and popular location!
Property Specifics
| Condos/Townhomes | |
| 2 | |
| — | |
| 1990 | |
| None | |
| ASHTON | |
| No | |
| — |
| Cook | |
| Talbots Mill | |
| 277 / Monthly | |
| Insurance,TV/Cable,Exterior Maintenance,Lawn Care,Snow Removal | |
| Lake Michigan | |
| Public Sewer | |
| 10642333 | |
| 08314030061097 |
Nearby Schools
| NAME: | DISTRICT: | DISTANCE: | |
|---|---|---|---|
|
Grade School
Adm Richard E Byrd Elementary Sc |
59 | — | |
|
Middle School
Grove Junior High School |
59 | Not in DB | |
|
High School
Elk Grove High School |
214 | Not in DB | |
Property History
| DATE: | EVENT: | PRICE: | SOURCE: |
|---|---|---|---|
| 15 Apr, 2020 | Sold | $255,000 | MRED MLS |
| 22 Feb, 2020 | Under contract | $249,900 | MRED MLS |
| 20 Feb, 2020 | Listed for sale | $249,900 | MRED MLS |
Room Specifics
Total Bedrooms: 2
Bedrooms Above Ground: 2
Bedrooms Below Ground: 0
Dimensions: —
Floor Type: Carpet
Full Bathrooms: 2
Bathroom Amenities: Double Sink,Soaking Tub
Bathroom in Basement: —
Rooms: Loft
Basement Description: None
Other Specifics
| 1 | |
| Concrete Perimeter | |
| Asphalt | |
| Patio | |
| Cul-De-Sac | |
| COMMON | |
| — | |
| — | |
| Vaulted/Cathedral Ceilings, Skylight(s), Hardwood Floors, Second Floor Laundry, Walk-In Closet(s) | |
| Range, Microwave, Dishwasher, Washer, Dryer, Disposal, Stainless Steel Appliance(s) | |
| Not in DB | |
| — | |
| — | |
| — | |
| — |
Tax History
| Year | Property Taxes |
|---|---|
| 2020 | $3,299 |
Contact Agent
Nearby Similar Homes
Nearby Sold Comparables
Contact Agent
Listing Provided By
Baird & Warner

