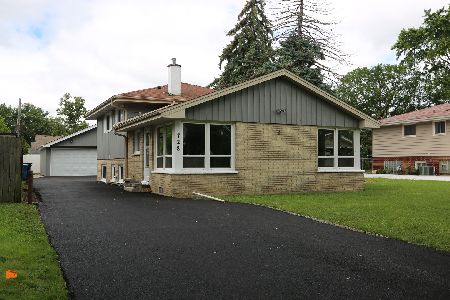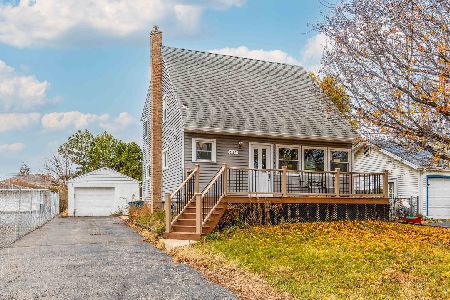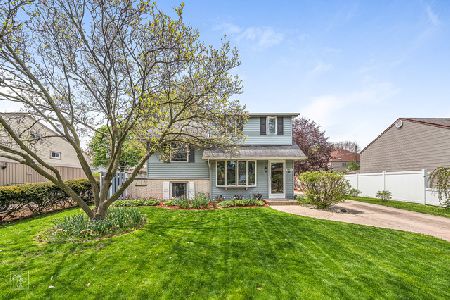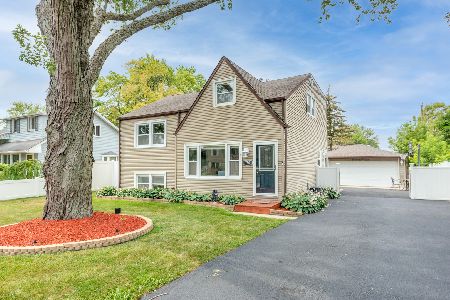740 Eastland Street, Elmhurst, Illinois 60126
$313,000
|
Sold
|
|
| Status: | Closed |
| Sqft: | 1,372 |
| Cost/Sqft: | $230 |
| Beds: | 4 |
| Baths: | 2 |
| Year Built: | 1963 |
| Property Taxes: | $5,554 |
| Days On Market: | 2061 |
| Lot Size: | 0,00 |
Description
Welcome home! Walk into an inviting open concept floor plan with nearly 1,400 square feet of living space and a well-thought-out architectural design that flows from dining room to kitchen to a beautiful family room with seaside vibes, and onto all the bedrooms and bathrooms! Step into the dining room area with its east facing windows for that bright, natural sunlight; it is also parallel to a very spacious and sunny kitchen with 30" oak cabinets, a large pantry, ceramic flooring, recessed lighting and clearly enough room for a breakfast table. Then, unwind and entertain family and friends in the cozy family room with its calming aura, really cool flooring, perfectly selected wall color and on point decor! You will love it!!! And, equally important, this home features four bedrooms, which is atypical for the area. The bedroom arrangement is great: one floor has two bedrooms and one full bath and a linen cabinet; the next level has the other two bedrooms with a full bathroom, and a linen cabinet as well - for that perfect private and personal space. Each bedroom is spacious, and the master bedroom is exceptionally bright and roomy; all bedrooms feature hardwood flooring and ample closet space. Finally, enjoy the beautifully landscaped, and privately fenced-in backyard, with its huge patio deck for that perfect summertime BBQ event! Please bring your pickiest buyers. Close to schools, shopping and transportation and let us not forget the perfectly rated York Community High School. Lock in today's exceptionally low interest rates! Show and sell! Move-in ready. Great neighbors! A perfect 10! NOTE: A VIRTUAL TOUR IS AVAILABLE FOR YOU TO EXPLORE.
Property Specifics
| Single Family | |
| — | |
| Tri-Level | |
| 1963 | |
| Partial | |
| — | |
| No | |
| — |
| Du Page | |
| — | |
| 0 / Not Applicable | |
| None | |
| Lake Michigan | |
| Public Sewer, Sewer-Storm | |
| 10727294 | |
| 0336201015 |
Nearby Schools
| NAME: | DISTRICT: | DISTANCE: | |
|---|---|---|---|
|
Grade School
Fischer Elementary School |
205 | — | |
|
Middle School
Churchville Middle School |
205 | Not in DB | |
|
High School
York Community High School |
205 | Not in DB | |
Property History
| DATE: | EVENT: | PRICE: | SOURCE: |
|---|---|---|---|
| 11 Mar, 2013 | Sold | $240,000 | MRED MLS |
| 23 Jan, 2013 | Under contract | $259,000 | MRED MLS |
| — | Last price change | $269,900 | MRED MLS |
| 12 Jul, 2012 | Listed for sale | $280,000 | MRED MLS |
| 16 Jun, 2015 | Sold | $280,000 | MRED MLS |
| 21 Apr, 2015 | Under contract | $280,000 | MRED MLS |
| 17 Apr, 2015 | Listed for sale | $280,000 | MRED MLS |
| 31 Jul, 2020 | Sold | $313,000 | MRED MLS |
| 1 Jul, 2020 | Under contract | $315,000 | MRED MLS |
| 28 May, 2020 | Listed for sale | $315,000 | MRED MLS |





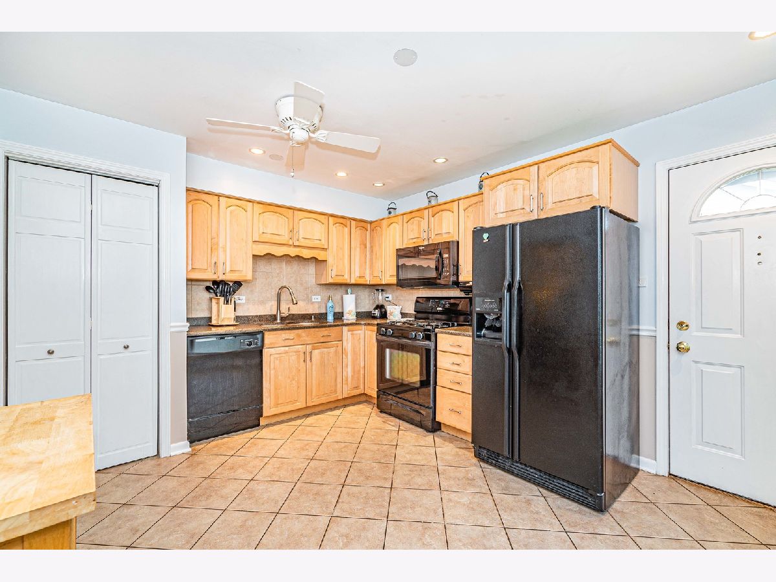
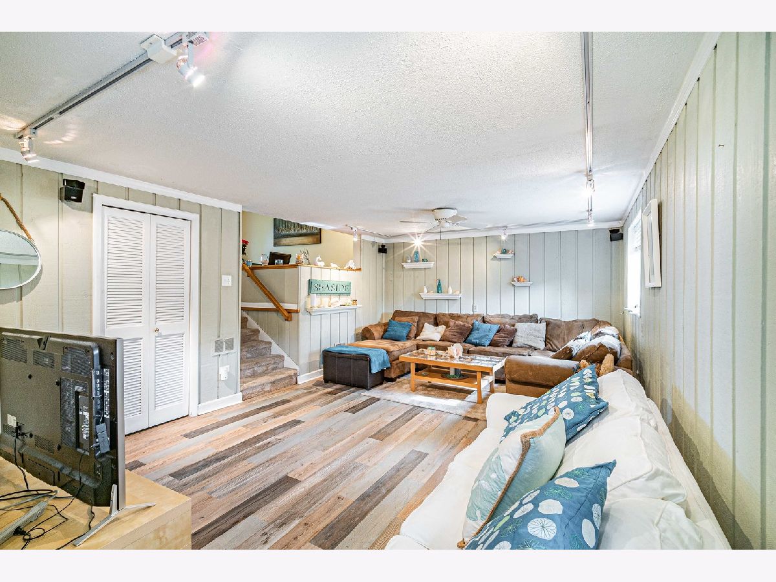

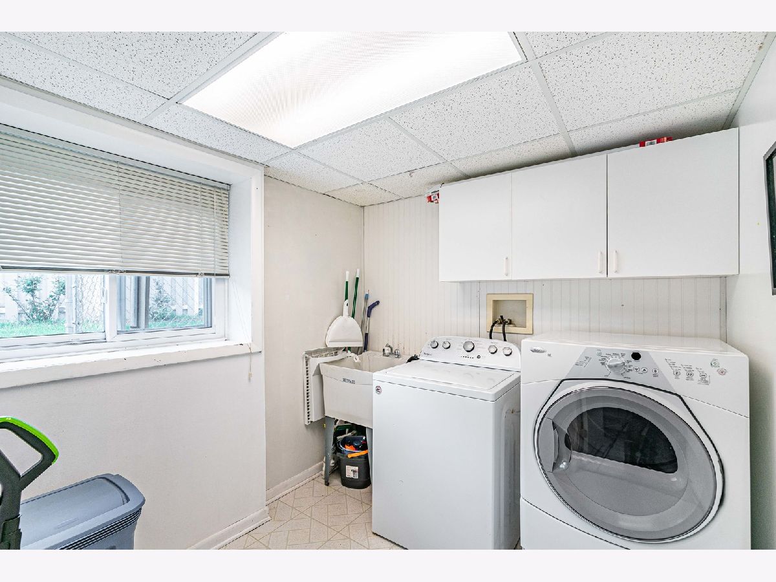








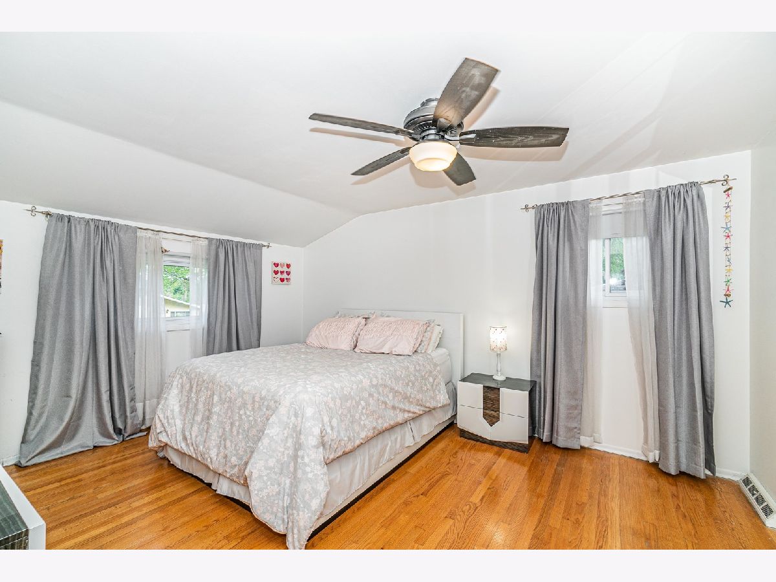

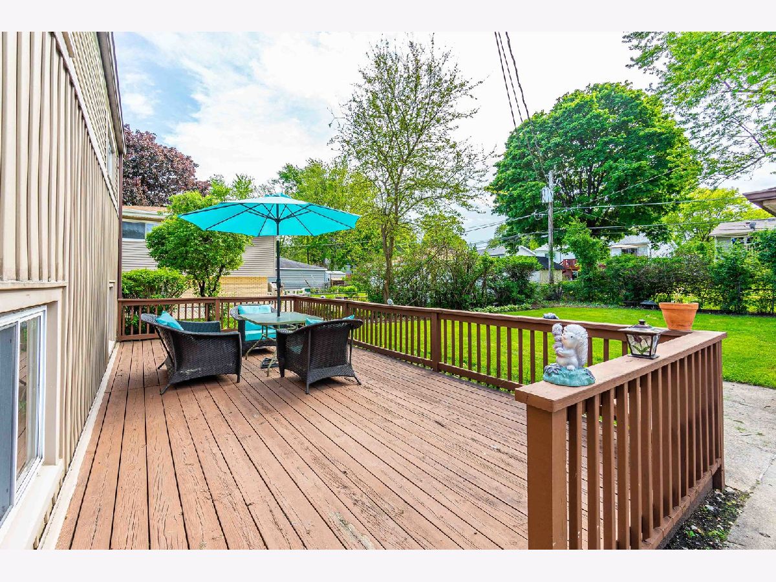

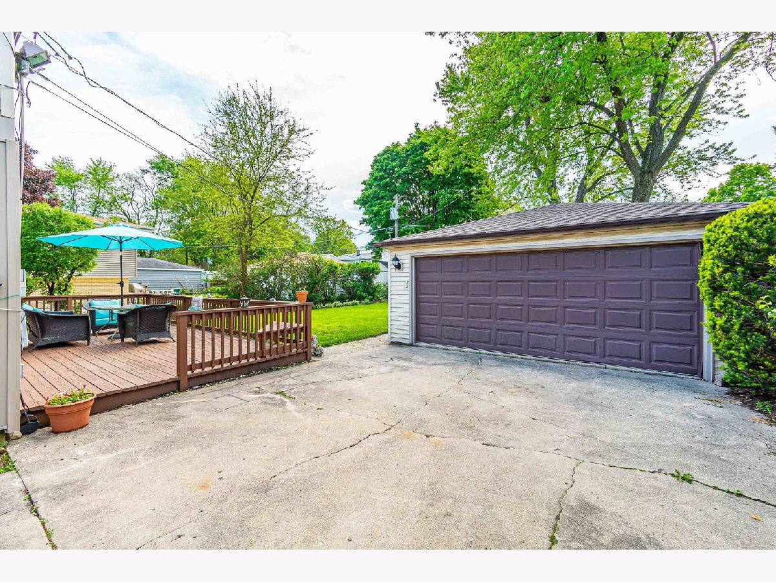

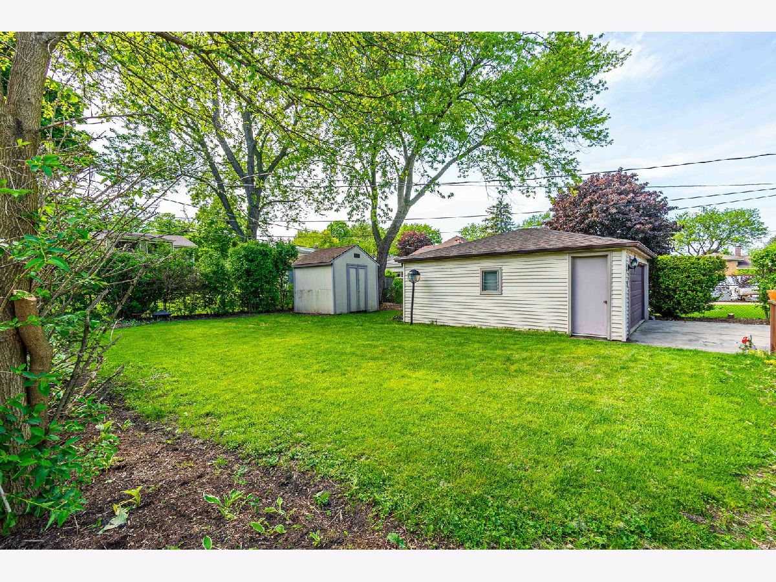
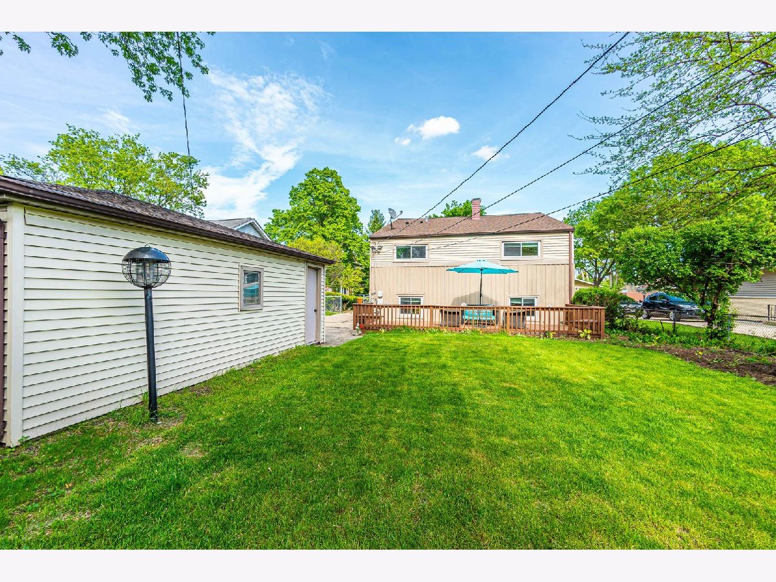


Room Specifics
Total Bedrooms: 4
Bedrooms Above Ground: 4
Bedrooms Below Ground: 0
Dimensions: —
Floor Type: Hardwood
Dimensions: —
Floor Type: Hardwood
Dimensions: —
Floor Type: Hardwood
Full Bathrooms: 2
Bathroom Amenities: —
Bathroom in Basement: 0
Rooms: No additional rooms
Basement Description: Finished
Other Specifics
| 2 | |
| Concrete Perimeter | |
| Concrete | |
| Deck, Storms/Screens | |
| Fenced Yard | |
| 60 X 131.60 | |
| — | |
| None | |
| Vaulted/Cathedral Ceilings, Hardwood Floors | |
| Range, Microwave, Dishwasher, Refrigerator, Washer, Dryer | |
| Not in DB | |
| Park | |
| — | |
| — | |
| — |
Tax History
| Year | Property Taxes |
|---|---|
| 2013 | $4,485 |
| 2015 | $4,654 |
| 2020 | $5,554 |
Contact Agent
Nearby Similar Homes
Nearby Sold Comparables
Contact Agent
Listing Provided By
Keller Williams Chicago-O'Hare


