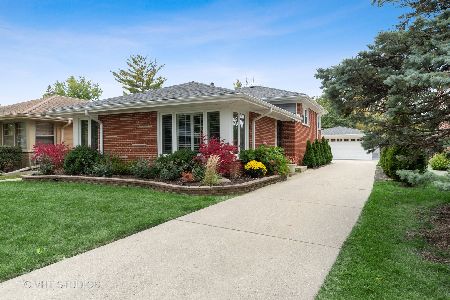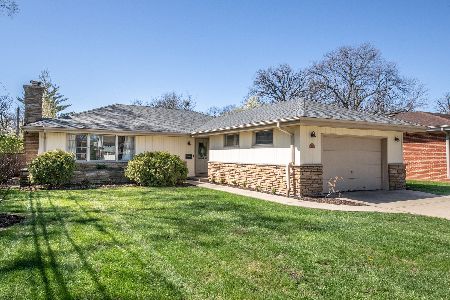740 Goodwin Drive, Park Ridge, Illinois 60068
$685,000
|
Sold
|
|
| Status: | Closed |
| Sqft: | 3,660 |
| Cost/Sqft: | $190 |
| Beds: | 4 |
| Baths: | 5 |
| Year Built: | 2001 |
| Property Taxes: | $12,214 |
| Days On Market: | 1674 |
| Lot Size: | 0,00 |
Description
Luxurious, large 4 bed/4.5 bath home beautifully designed and built by a previous architect owner, using only top-quality finishes. This fabulous home has cathedral ceilings, multiple bright skylights (flooded with natural light), tiffany glass windows, and hardwood floors throughout. The first floor features a large living room, a kitchen/dining area, a family room, 2 bathrooms, and a bedroom, perfect for guest/in-law (currently being used as a home office). The family room comes with a wood burning fireplace adjacent to the patio door that leads to a beautifully landscaped backyard with a brand new deck. The first floor has surround sound systems throughout. The kitchen has custom carved European-style cabinets with granite/marble countertops and backsplash. The staircases leading to the second floor are custom made and elegantly designed to curve upwards. The second floor features three bedrooms, each with a spacious walk-in closet and skylight, plus additional storage spaces. The master bedroom has vaulted ceilings surrounded by carved floral moulding, an en-suite bathroom with a separate shower and tub, his/her vanity. One bedroom has a staircase that leads to a finished spacious loft/attic, currently used as a workout area and a playroom. The lower level adds an additional 1375 sq ft to the already large living space. The beautiful hand-carved wood staircase leading to the finished full basement was made by a European artisan. The basement has a stone floor throughout, a granite countertop wet bar, a spacious recreation zone with a built-in home theater, a full bathroom, a laundry room, additional storage area, and a den with a walk out door to the backyard. This stunning home has a multiple-zone heating and cooling system: basement, first floor, second floor, attic/loft, and garage (heater only). 2.5 car tandem garage. All interior doors are custom-made and finished with multiple layers to create a unique look. Exceptional quality and move in ready. Fantastic location: Near Metra, highways, airport, Maine Park, forest preserves, Oakton Golf Center, and award-winning schools. **Please check out the 3D tour and floor plan.**
Property Specifics
| Single Family | |
| — | |
| — | |
| 2001 | |
| Full,Walkout | |
| — | |
| No | |
| — |
| Cook | |
| — | |
| 0 / Not Applicable | |
| None | |
| Lake Michigan | |
| Public Sewer | |
| 11131751 | |
| 09271170100000 |
Nearby Schools
| NAME: | DISTRICT: | DISTANCE: | |
|---|---|---|---|
|
Grade School
George B Carpenter Elementary Sc |
64 | — | |
|
Middle School
Emerson Middle School |
64 | Not in DB | |
|
High School
Maine South High School |
207 | Not in DB | |
Property History
| DATE: | EVENT: | PRICE: | SOURCE: |
|---|---|---|---|
| 5 Jun, 2015 | Sold | $630,000 | MRED MLS |
| 23 Apr, 2015 | Under contract | $650,000 | MRED MLS |
| 12 Mar, 2015 | Listed for sale | $650,000 | MRED MLS |
| 26 Aug, 2021 | Sold | $685,000 | MRED MLS |
| 3 Jul, 2021 | Under contract | $695,000 | MRED MLS |
| 22 Jun, 2021 | Listed for sale | $695,000 | MRED MLS |
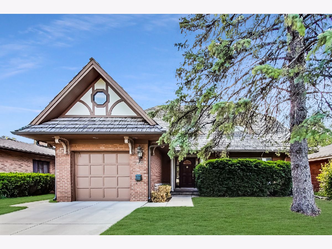
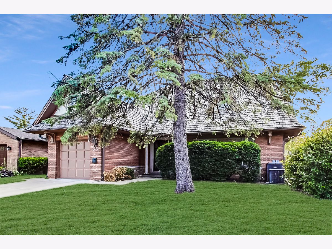
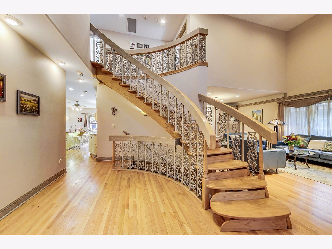
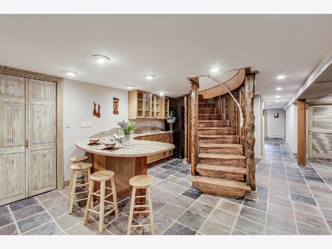
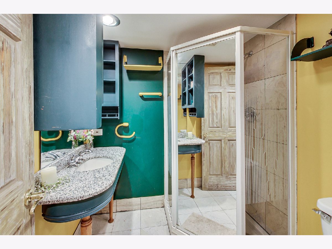
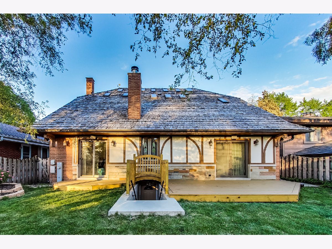
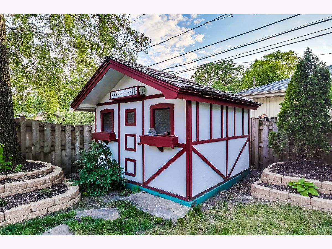
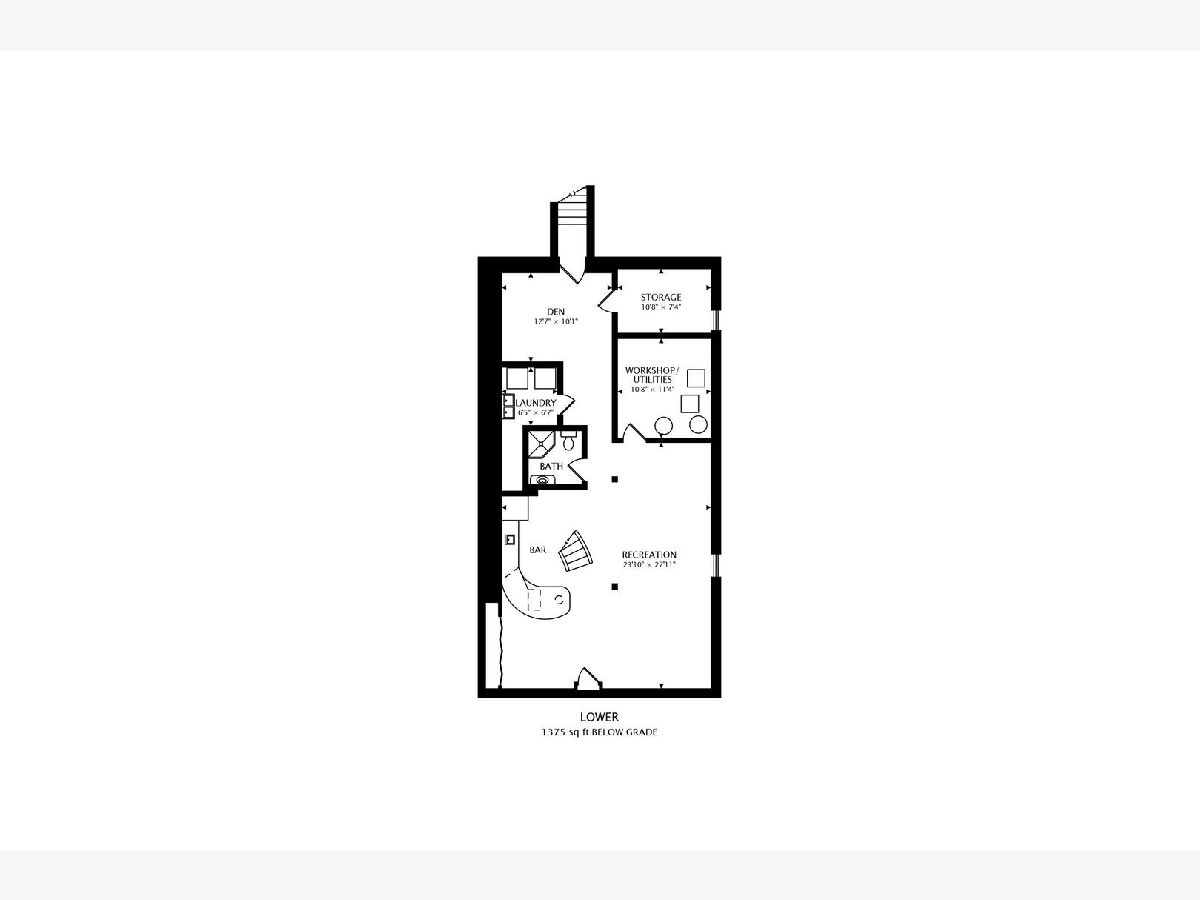
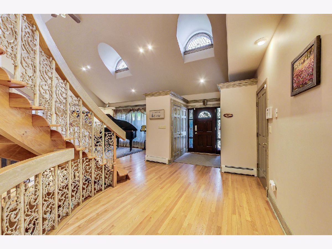
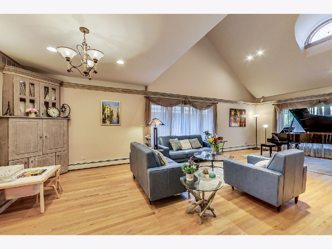
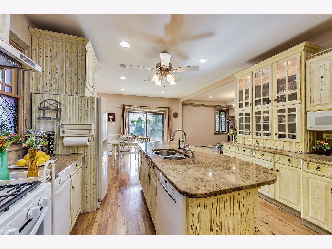
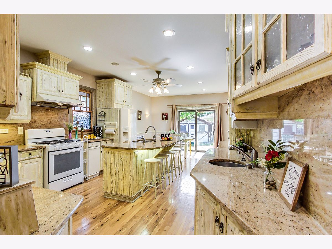
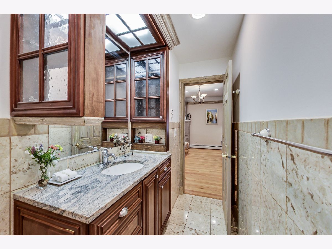
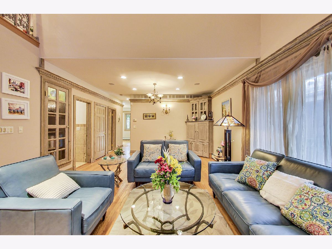
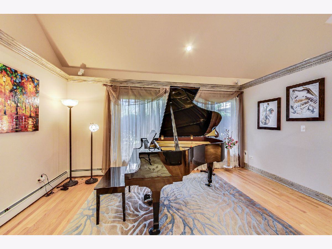
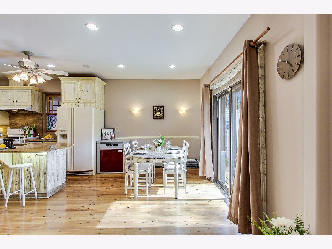
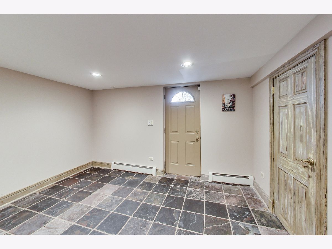
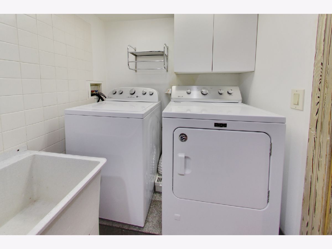
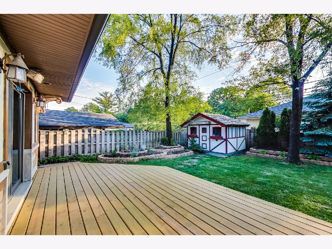
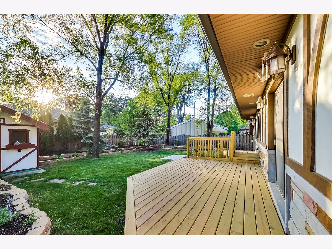
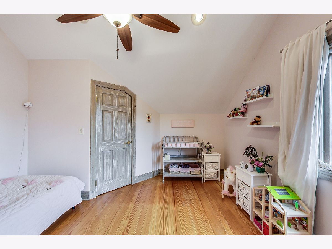
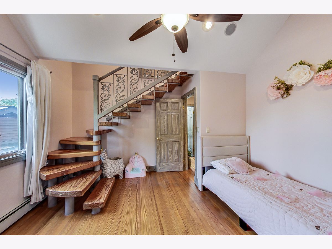
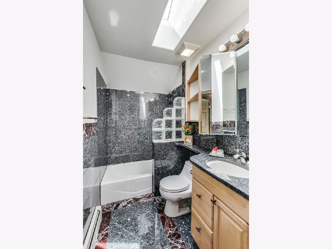
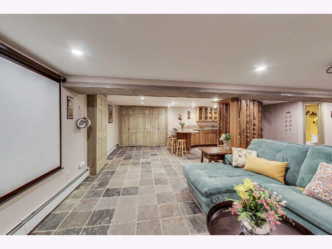
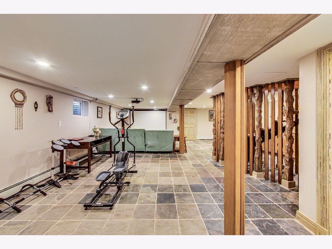
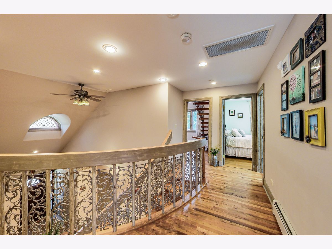
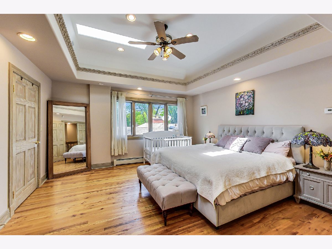
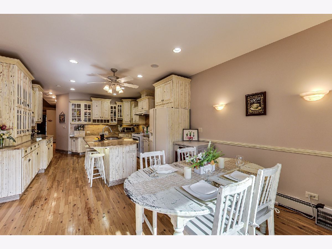
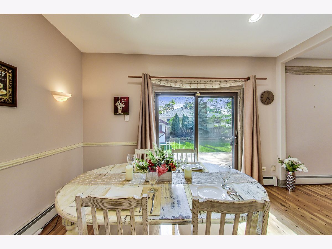
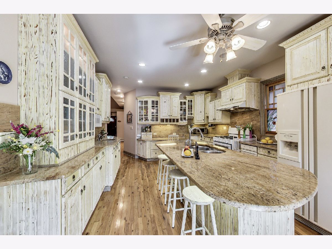
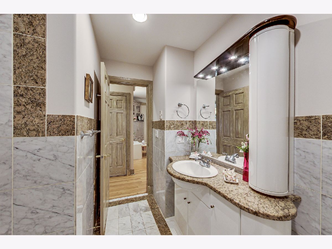
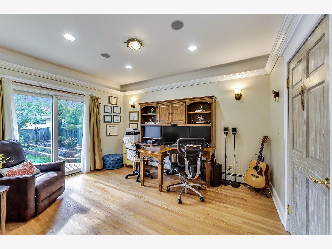
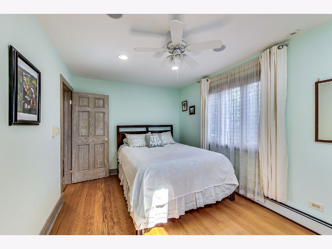
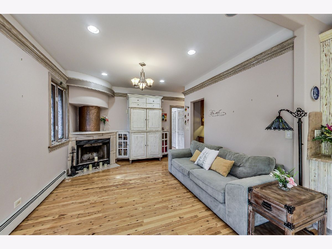
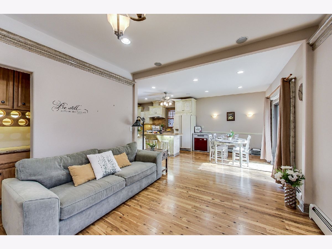
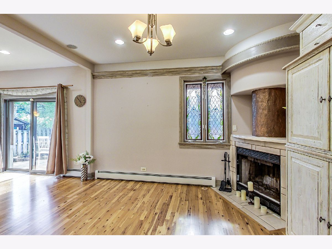
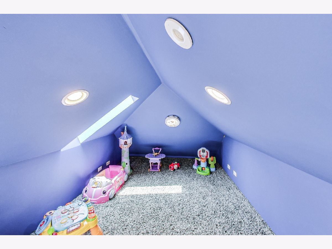
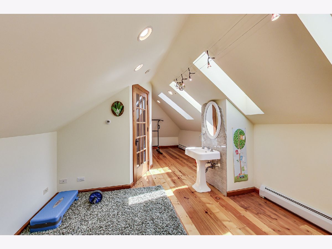
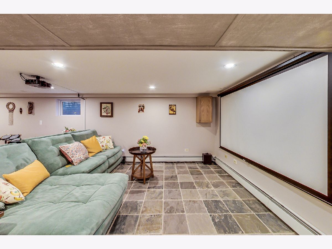
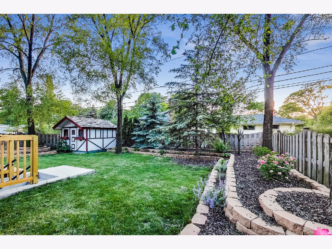
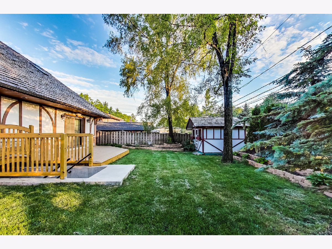
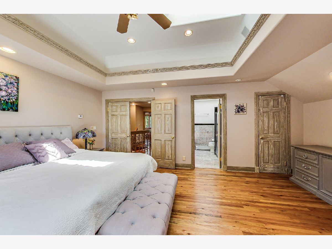
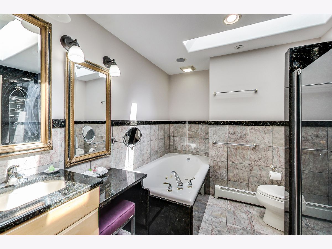
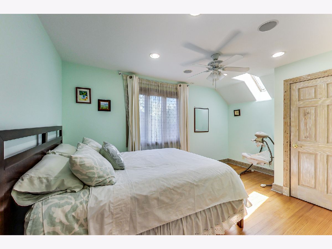
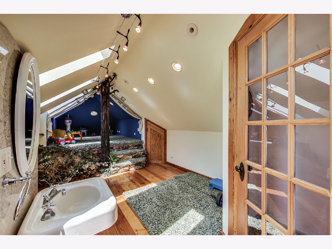
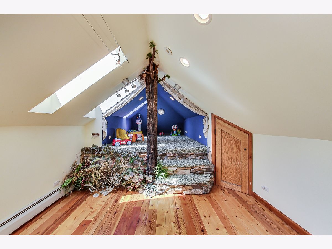
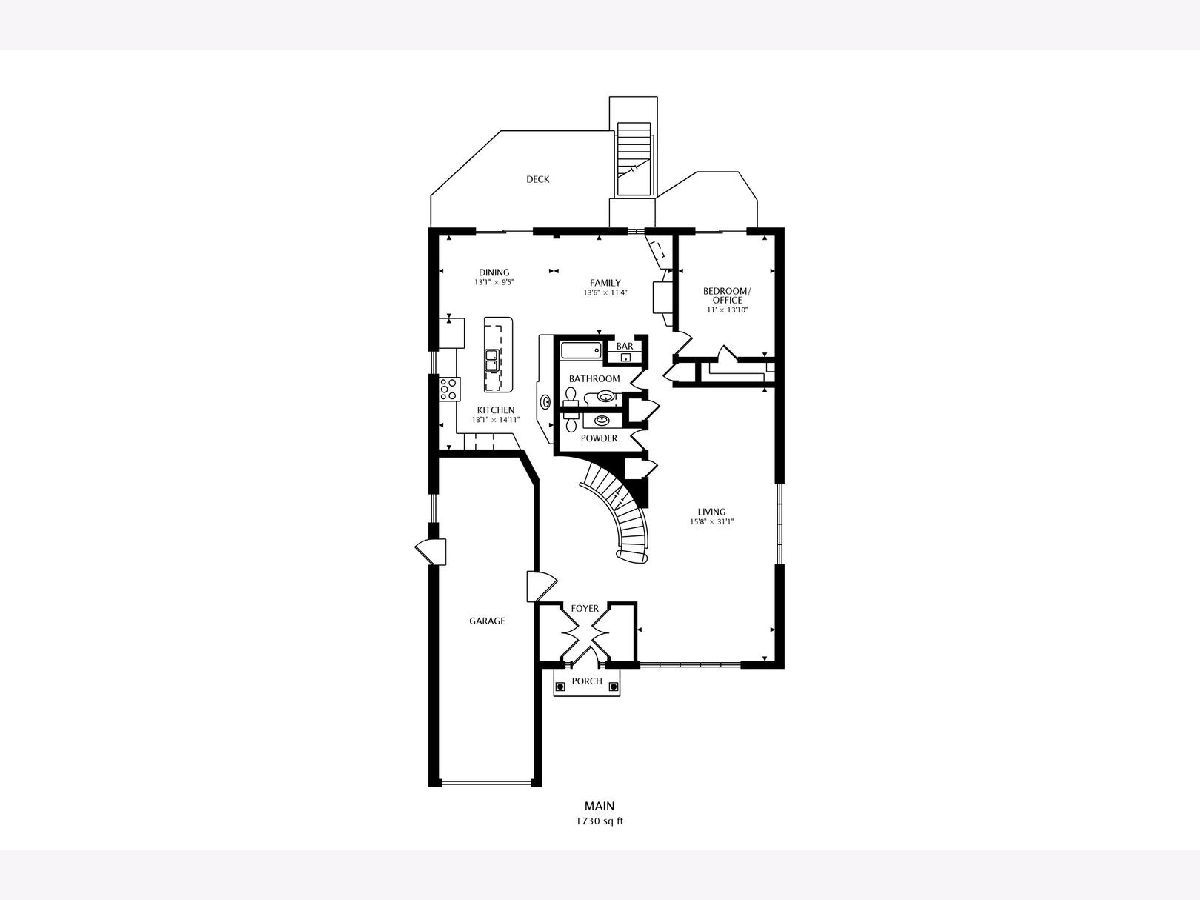
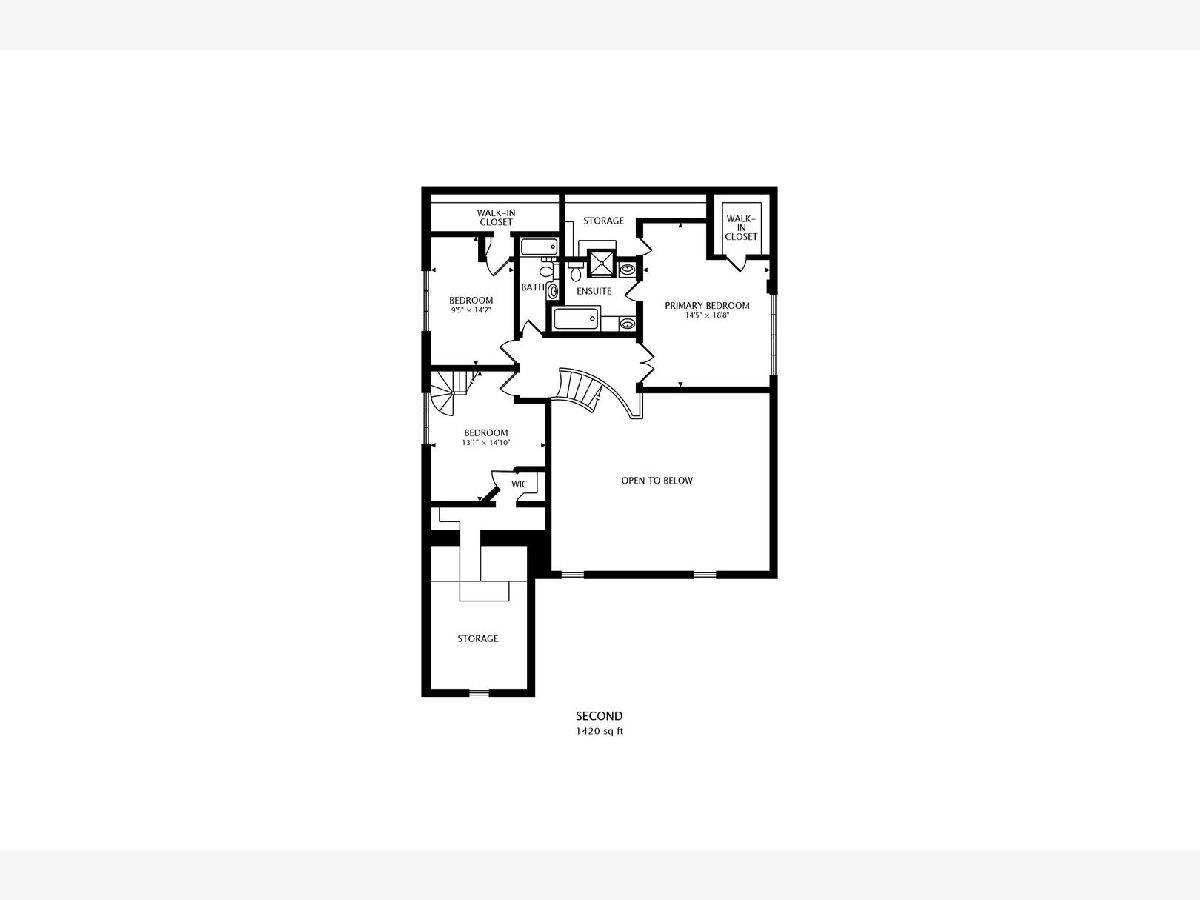
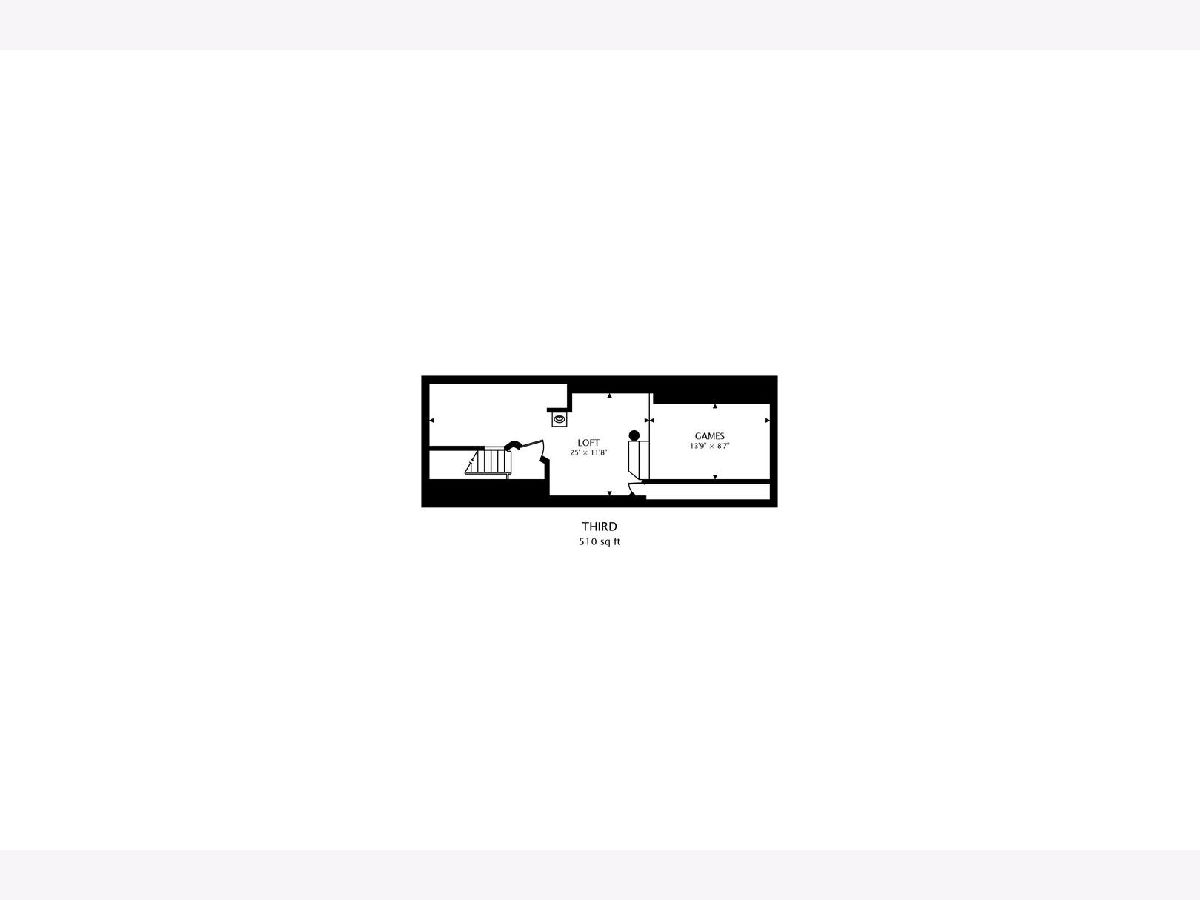
Room Specifics
Total Bedrooms: 4
Bedrooms Above Ground: 4
Bedrooms Below Ground: 0
Dimensions: —
Floor Type: Hardwood
Dimensions: —
Floor Type: Hardwood
Dimensions: —
Floor Type: Hardwood
Full Bathrooms: 5
Bathroom Amenities: Whirlpool,Separate Shower,Double Sink
Bathroom in Basement: 1
Rooms: Recreation Room,Storage,Utility Room-Lower Level,Den,Loft,Play Room
Basement Description: Finished
Other Specifics
| 2.5 | |
| — | |
| — | |
| — | |
| — | |
| 50X131 | |
| Finished,Interior Stair | |
| Full | |
| Vaulted/Cathedral Ceilings, Skylight(s), Bar-Wet, Hardwood Floors, First Floor Bedroom, First Floor Full Bath | |
| Range, Microwave, Dishwasher, Refrigerator, Washer, Dryer, Trash Compactor, Wine Refrigerator | |
| Not in DB | |
| Park, Lake, Curbs, Sidewalks, Street Lights, Street Paved | |
| — | |
| — | |
| Wood Burning, Attached Fireplace Doors/Screen |
Tax History
| Year | Property Taxes |
|---|---|
| 2015 | $11,072 |
| 2021 | $12,214 |
Contact Agent
Nearby Similar Homes
Nearby Sold Comparables
Contact Agent
Listing Provided By
@properties





