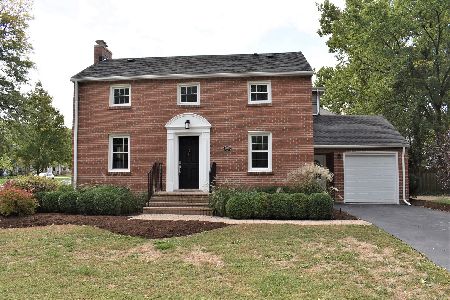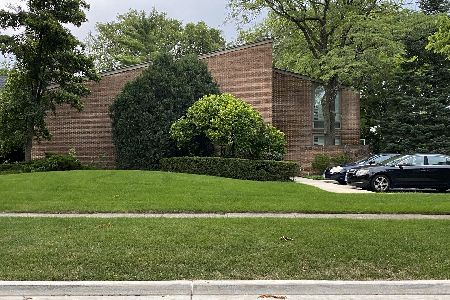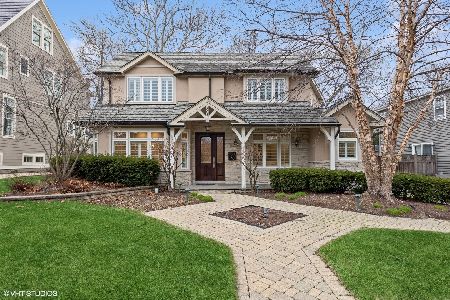740 Grant Street, Hinsdale, Illinois 60521
$1,465,000
|
Sold
|
|
| Status: | Closed |
| Sqft: | 5,082 |
| Cost/Sqft: | $294 |
| Beds: | 4 |
| Baths: | 5 |
| Year Built: | — |
| Property Taxes: | $28,357 |
| Days On Market: | 768 |
| Lot Size: | 0,00 |
Description
Welcome to this exquisite 4-bedroom, 4.5-bathroom home nestled in the heart of Hinsdale, Illinois. With its elegant design and upscale features, this property offers the perfect blend of luxury and comfort. As you step inside, you'll be greeted by the grandeur of vaulted ceilings that create a sense of space and openness throughout the main living areas. The gleaming hardwood floors underfoot add a touch of sophistication to the interior, while abundant natural light filters in through large windows, creating a warm and inviting ambiance. The spacious kitchen is equipped with ample counter space, and peninsula that serves as a focal point for both meal preparation and casual gatherings. Adjoining the kitchen, the breakfast area flows seamlessly into the living room, making it an ideal space for entertaining family and friends. One of the standout features of this home is the stunning staircase that leads to the upper level. Its intricate design and craftsmanship add a touch of elegance to the property's interior, making every trip upstairs a visual delight. The master bedroom suite is a true retreat, offering a private sanctuary where you can unwind. The en-suite bathroom boasts modern fixtures, a luxurious soaking tub, and a separate shower, providing a spa-like experience in the comfort of your own home. With a total of 4.5 baths, each bedroom enjoys its own private or adjacent bathroom, ensuring convenience and privacy for all family members and guests. Step outside onto the large deck that overlooks the meticulously landscaped yard. This outdoor space is perfect for hosting summer barbecues, enjoying morning coffee, or simply relaxing while taking in the serene surroundings. Situated on an oversized lot, this home offers ample outdoor space for gardening, play, or even the possibility of adding additional outdoor amenities. The attached 2-car heated garage provides secure parking and a rear party door. Located in the highly sought-after community of Hinsdale, you'll have access to top-rated schools, charming local shops, restaurants, and convenient transportation options with easy access to all major expressways and interstates. Don't miss the opportunity to own this remarkable home that combines modern luxury with timeless charm. Schedule a viewing today and experience the elegance and comfort that this Hinsdale property has to offer.
Property Specifics
| Single Family | |
| — | |
| — | |
| — | |
| — | |
| — | |
| No | |
| — |
| — | |
| — | |
| — / Not Applicable | |
| — | |
| — | |
| — | |
| 11947153 | |
| 0912308018 |
Nearby Schools
| NAME: | DISTRICT: | DISTANCE: | |
|---|---|---|---|
|
Grade School
Madison Elementary School |
181 | — | |
|
Middle School
Hinsdale Middle School |
181 | Not in DB | |
|
High School
Hinsdale Central High School |
86 | Not in DB | |
Property History
| DATE: | EVENT: | PRICE: | SOURCE: |
|---|---|---|---|
| 15 Jul, 2016 | Sold | $890,000 | MRED MLS |
| 30 Jun, 2016 | Under contract | $949,900 | MRED MLS |
| 24 Jun, 2016 | Listed for sale | $949,900 | MRED MLS |
| 8 Mar, 2024 | Sold | $1,465,000 | MRED MLS |
| 8 Feb, 2024 | Under contract | $1,495,000 | MRED MLS |
| 14 Dec, 2023 | Listed for sale | $1,495,000 | MRED MLS |
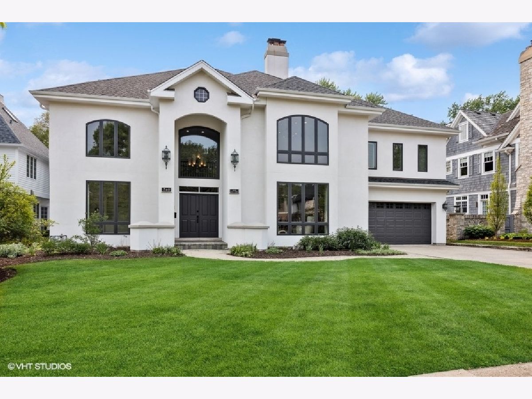
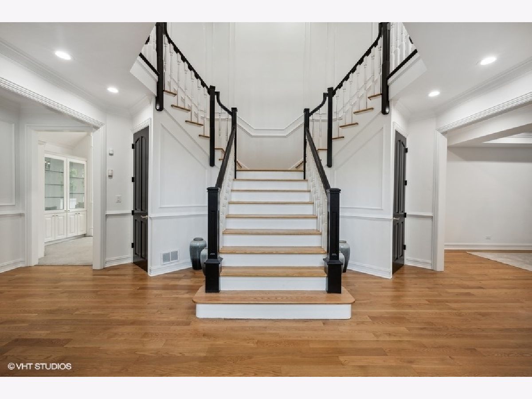
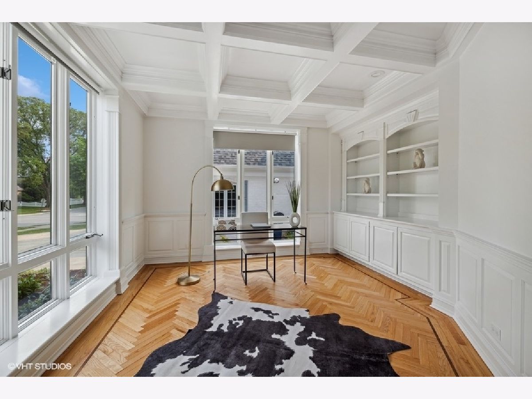
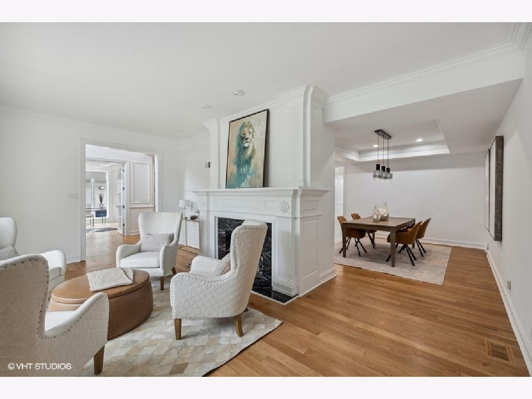
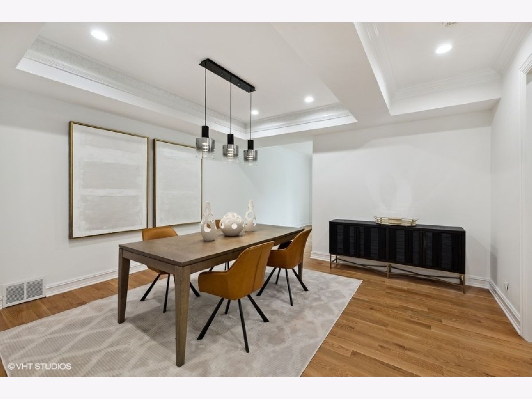
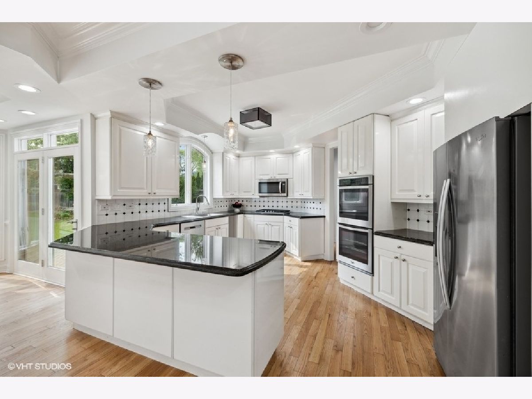
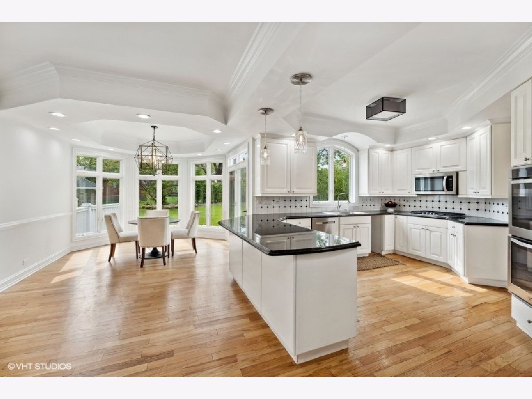
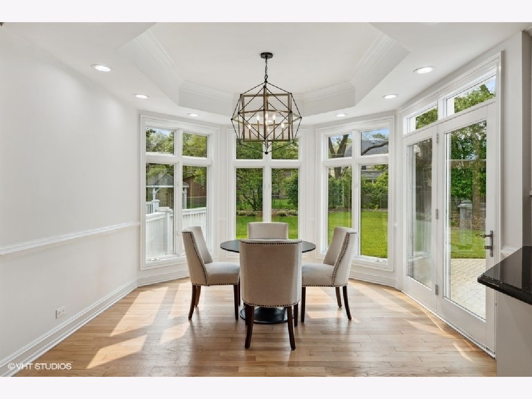
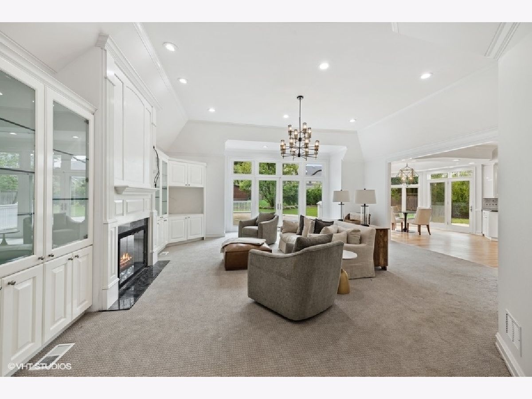
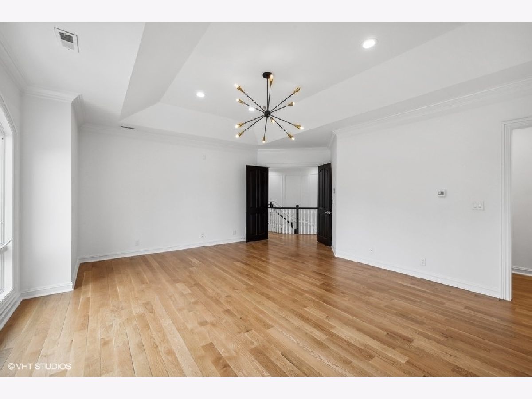
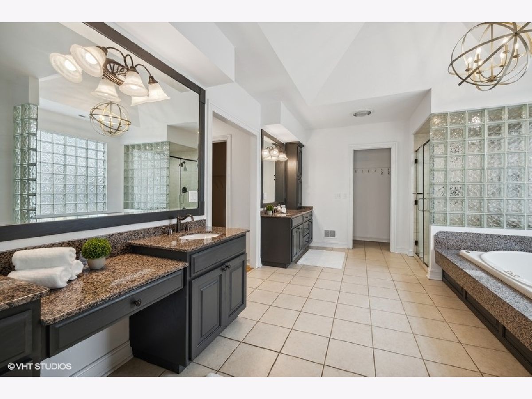
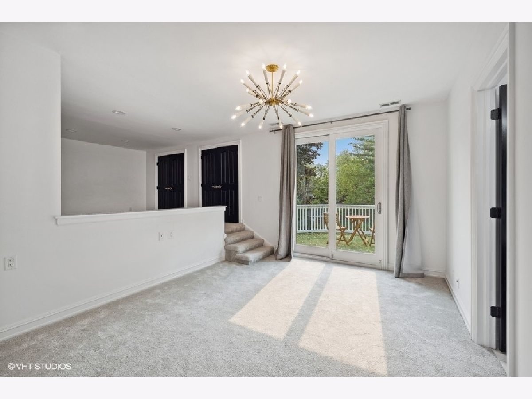
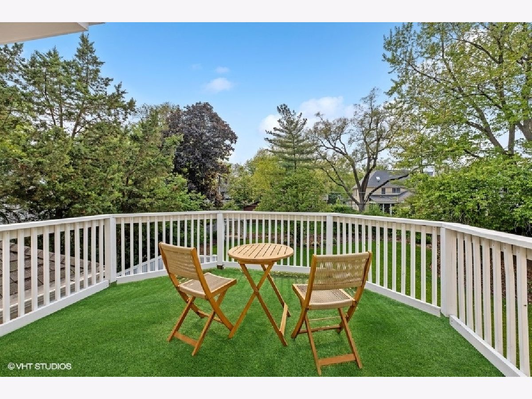
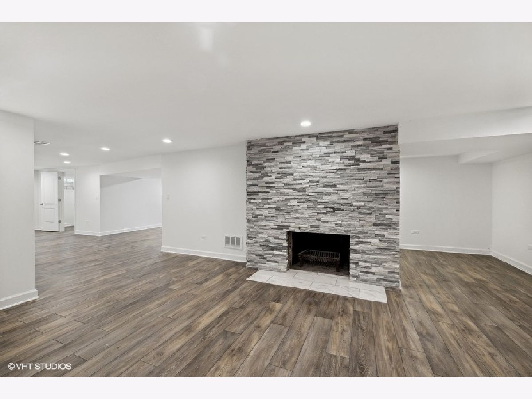
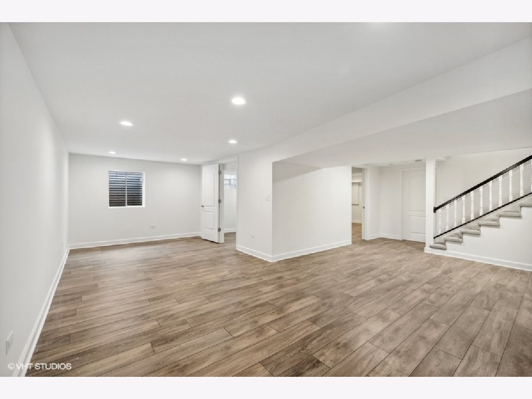
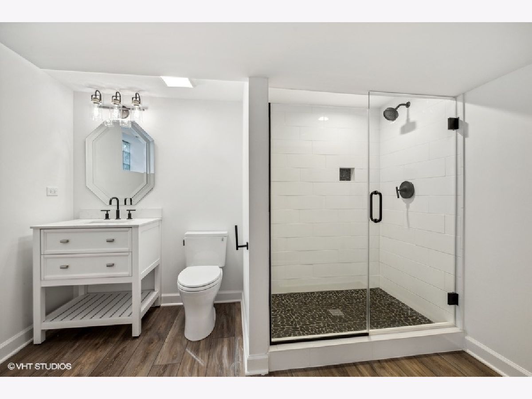
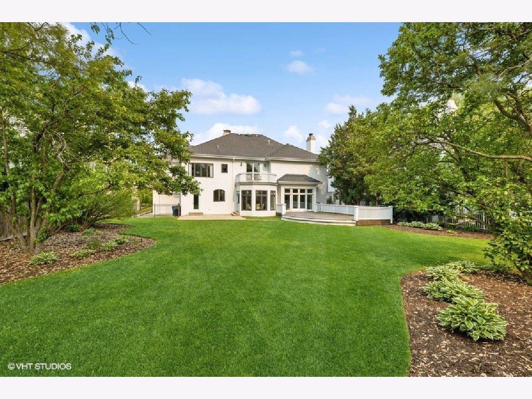
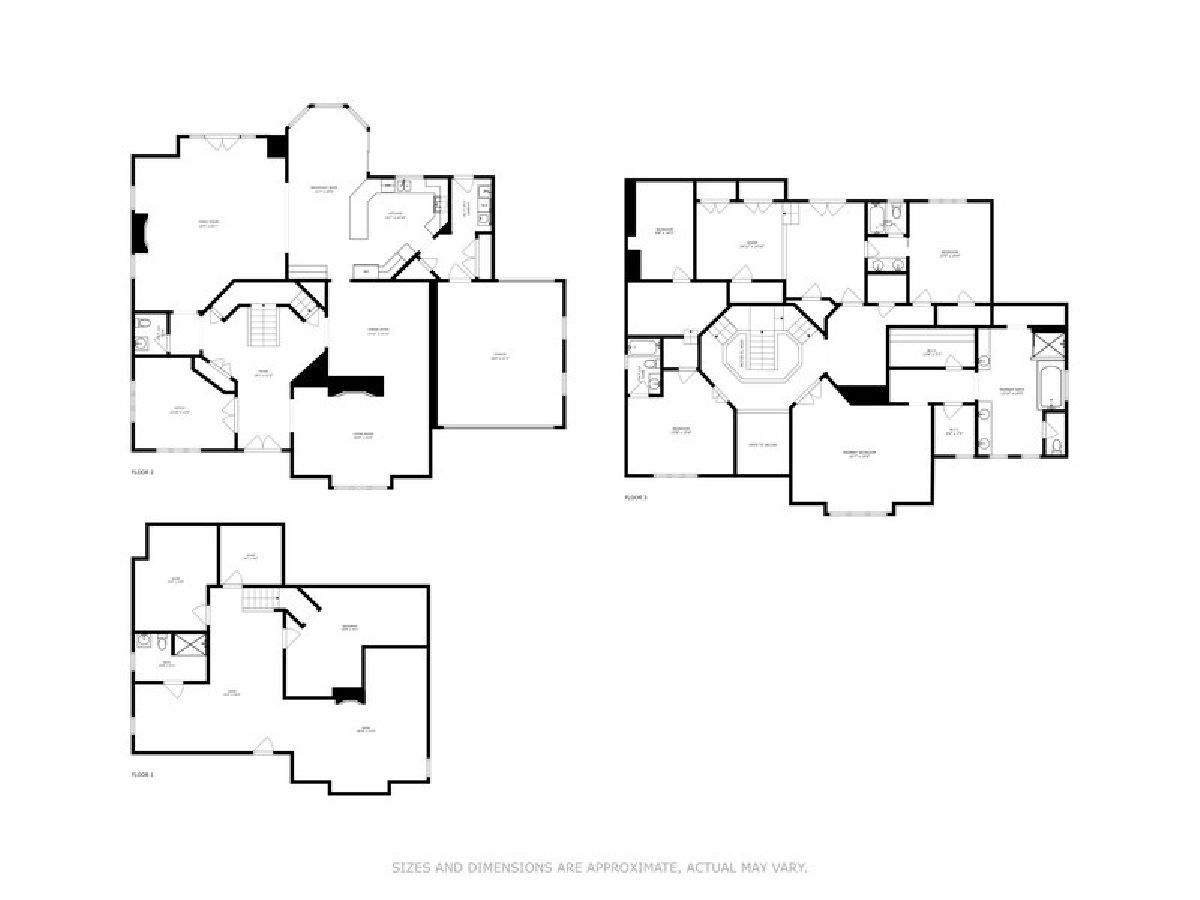
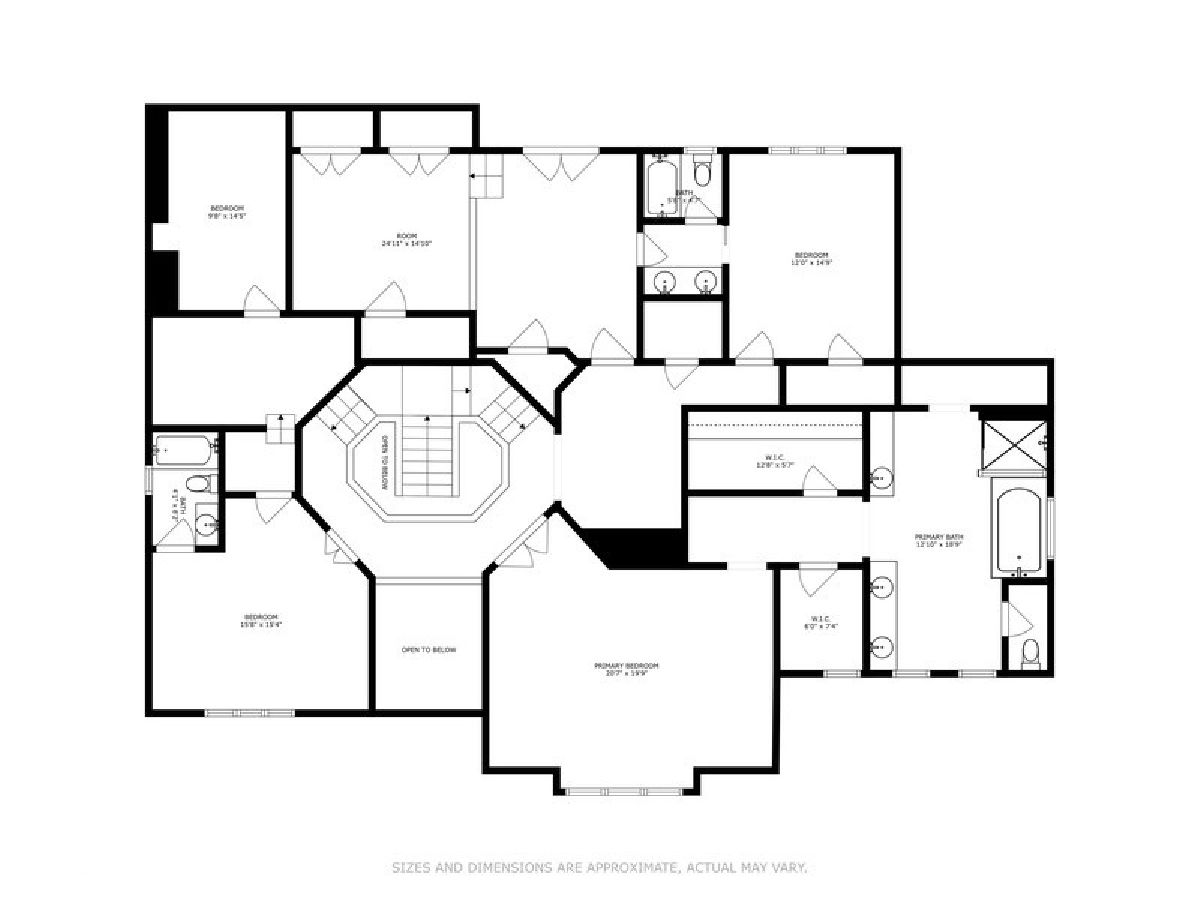
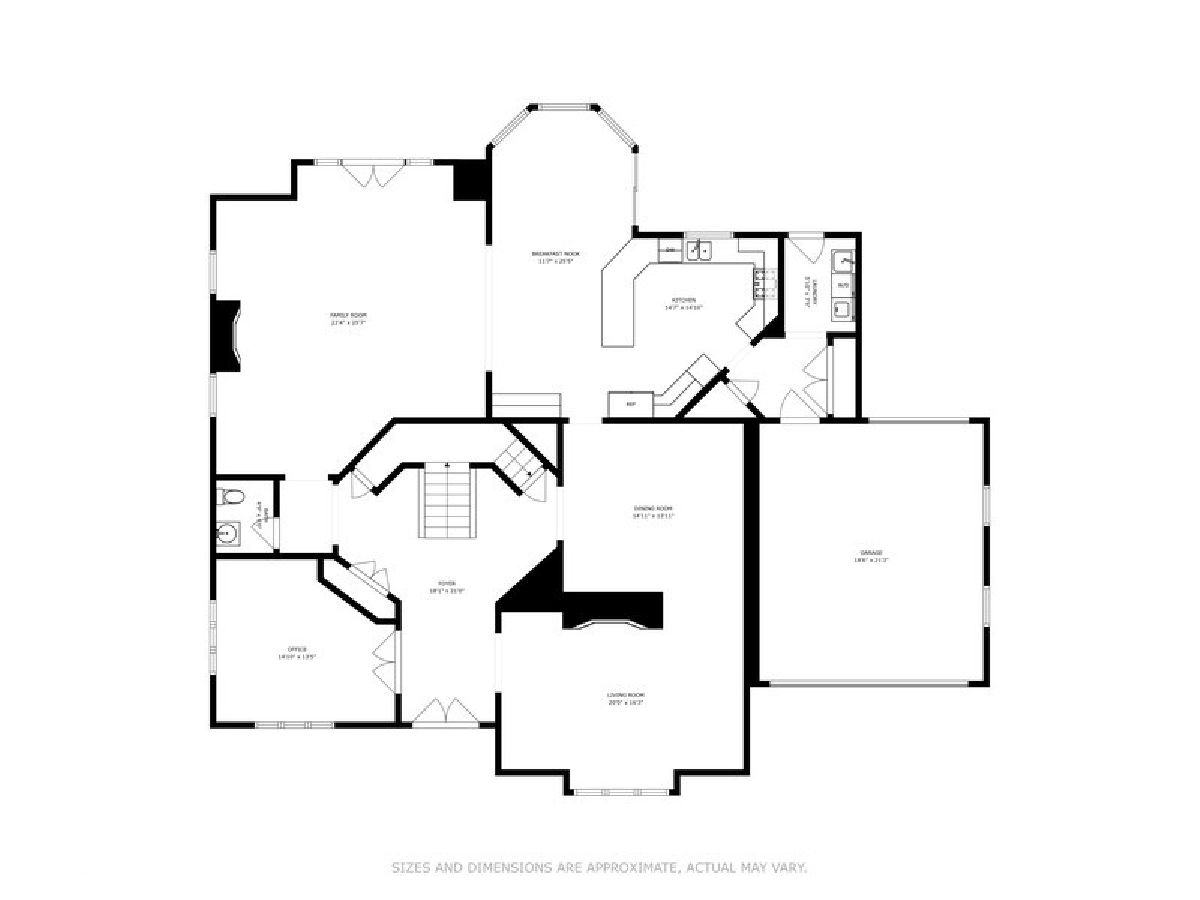
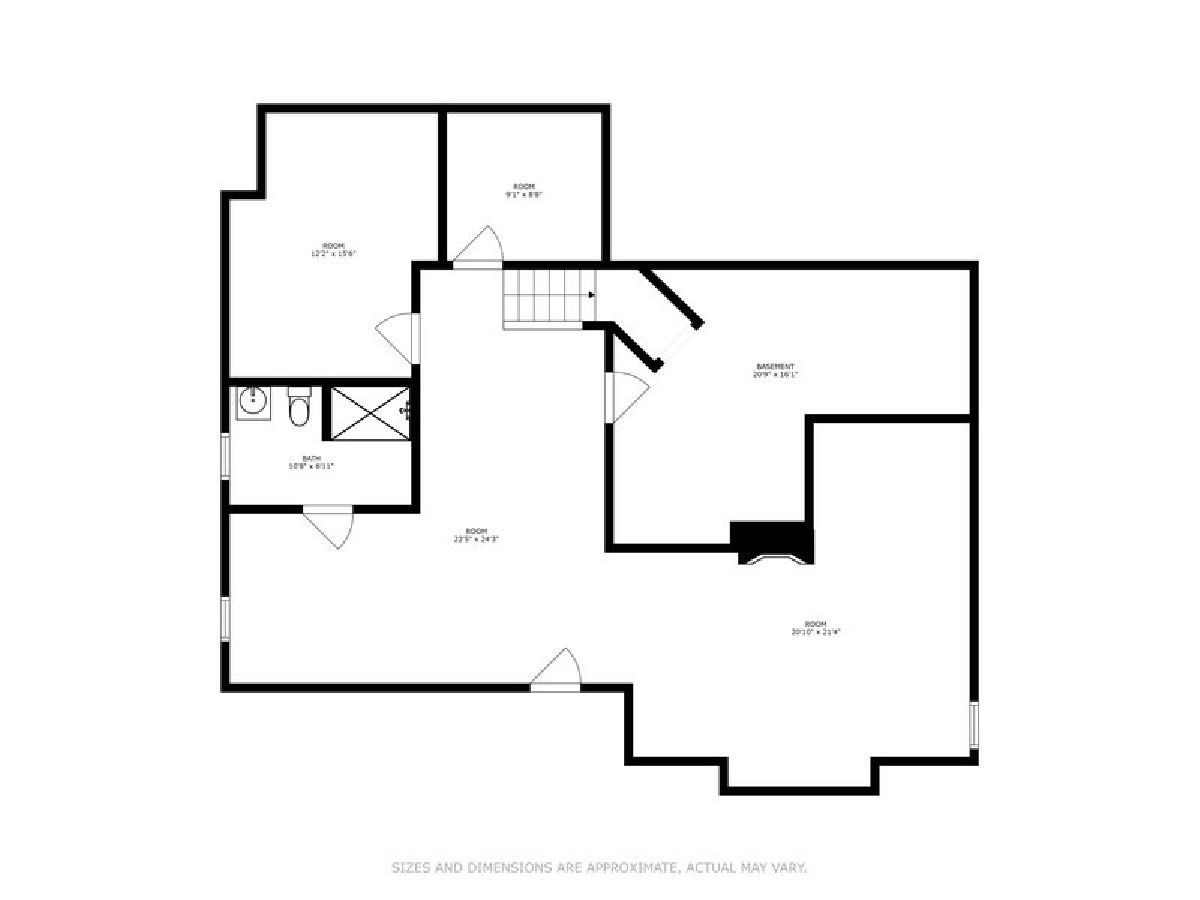
Room Specifics
Total Bedrooms: 4
Bedrooms Above Ground: 4
Bedrooms Below Ground: 0
Dimensions: —
Floor Type: —
Dimensions: —
Floor Type: —
Dimensions: —
Floor Type: —
Full Bathrooms: 5
Bathroom Amenities: —
Bathroom in Basement: 1
Rooms: —
Basement Description: Finished
Other Specifics
| 2 | |
| — | |
| — | |
| — | |
| — | |
| 77X178X79X176 | |
| — | |
| — | |
| — | |
| — | |
| Not in DB | |
| — | |
| — | |
| — | |
| — |
Tax History
| Year | Property Taxes |
|---|---|
| 2016 | $25,922 |
| 2024 | $28,357 |
Contact Agent
Nearby Similar Homes
Nearby Sold Comparables
Contact Agent
Listing Provided By
Baird & Warner








