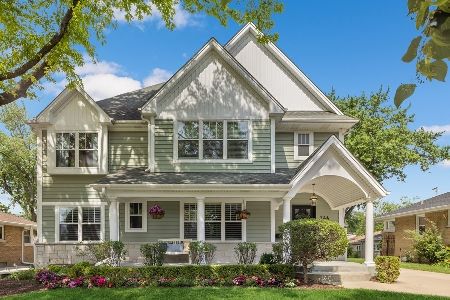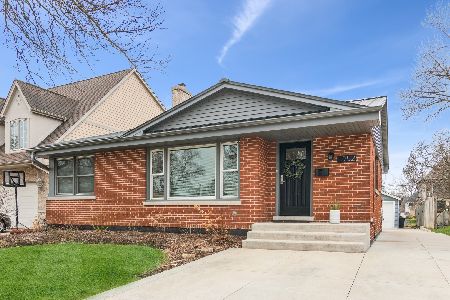740 Hawthorne Avenue, Elmhurst, Illinois 60126
$571,500
|
Sold
|
|
| Status: | Closed |
| Sqft: | 1,438 |
| Cost/Sqft: | $410 |
| Beds: | 3 |
| Baths: | 3 |
| Year Built: | 1956 |
| Property Taxes: | $5,996 |
| Days On Market: | 1750 |
| Lot Size: | 0,20 |
Description
Stunning and timeless full brick home with all the modern finishes. This home is on an oversize lot just blocks away from the highly sought after Lincoln Elementary School. As you walk through the front door, you will notice the refinished hardwood floors throughout the main level.The brand new kitchen opens up to the dining/living room area and has white shaker style cabinets with quartz counters. The main bathroom has heated floors to keep your feet warm. The Primary bedroom has 2 closets; the 2nd bedroom has an on-suite bathroom. The finished basement makes an amazing entertainment space with an area for a workout area or future bar. Plenty of storage options in the basement .There are many options for the "at home" office space on the main level or basement.The patio area outside is an excellent space for grilling and relaxing. Walkable to the Salt Creek Trail, Prairie Path and Spring Road business district (wine shop, gym and restaurants). Check out the low taxes and the home is agent owned. New roof installed March 19th, 2021.
Property Specifics
| Single Family | |
| — | |
| Ranch | |
| 1956 | |
| Full | |
| — | |
| No | |
| 0.2 |
| Du Page | |
| — | |
| — / Not Applicable | |
| None | |
| Lake Michigan | |
| Public Sewer | |
| 11039712 | |
| 0611337015 |
Nearby Schools
| NAME: | DISTRICT: | DISTANCE: | |
|---|---|---|---|
|
Grade School
Lincoln Elementary School |
205 | — | |
|
Middle School
Bryan Middle School |
205 | Not in DB | |
|
High School
York Community High School |
205 | Not in DB | |
Property History
| DATE: | EVENT: | PRICE: | SOURCE: |
|---|---|---|---|
| 24 May, 2021 | Sold | $571,500 | MRED MLS |
| 13 Apr, 2021 | Under contract | $590,000 | MRED MLS |
| 1 Apr, 2021 | Listed for sale | $590,000 | MRED MLS |
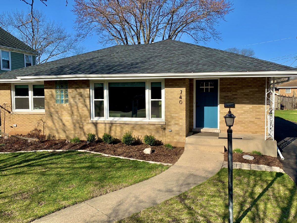
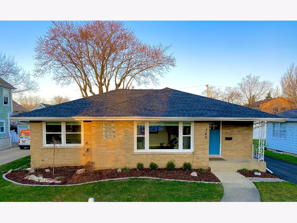
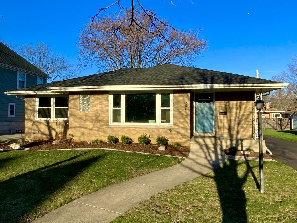
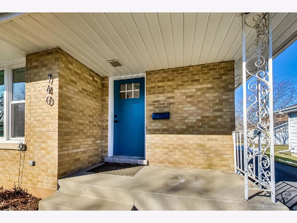
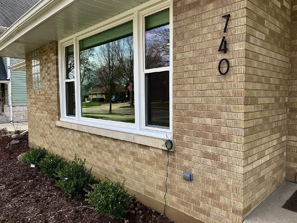
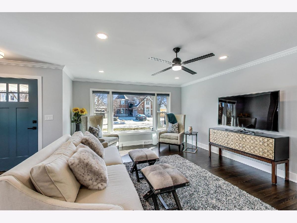
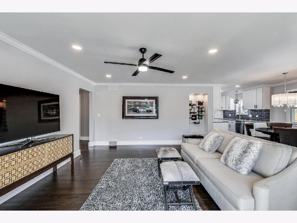
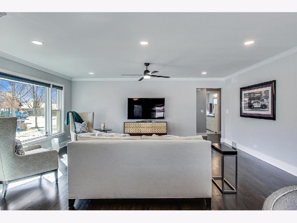
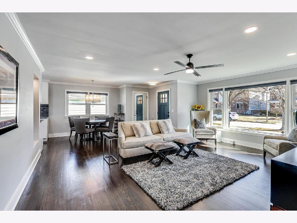
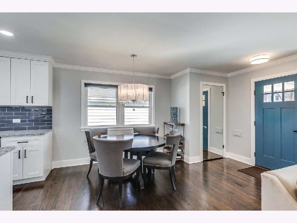
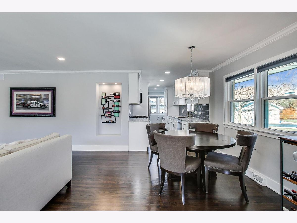
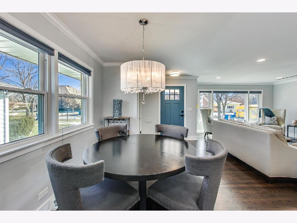
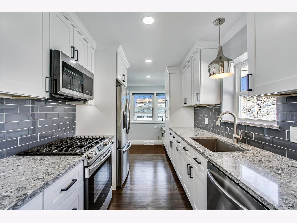
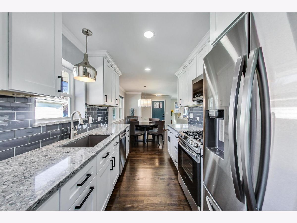
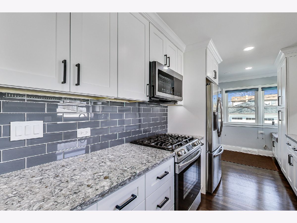
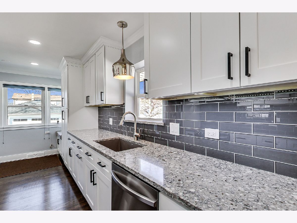
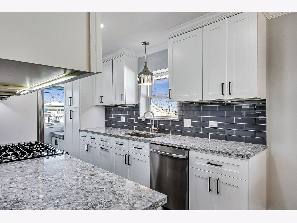
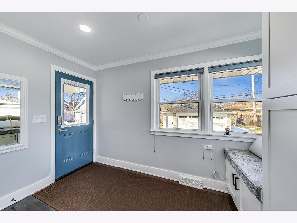
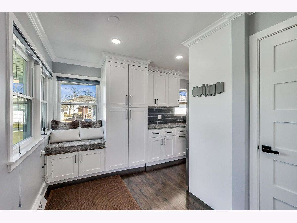
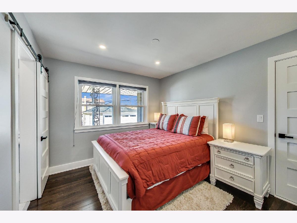
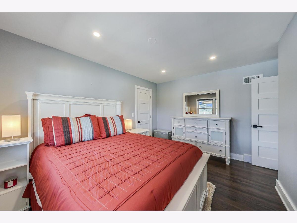
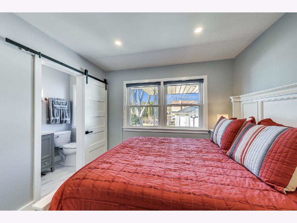
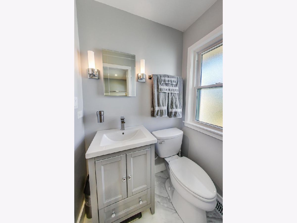
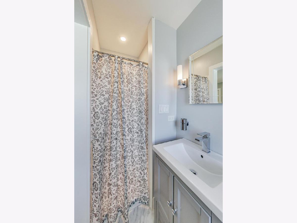
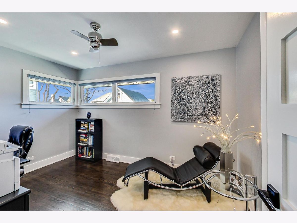
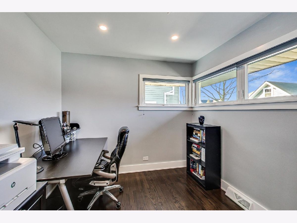
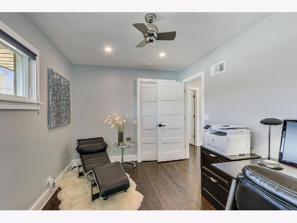
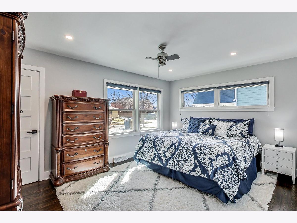
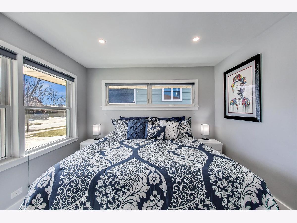
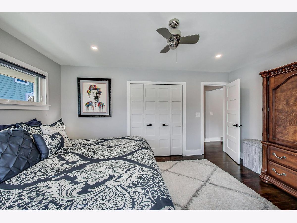
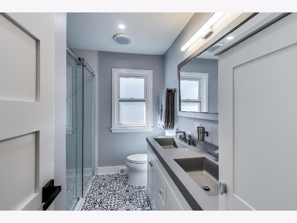
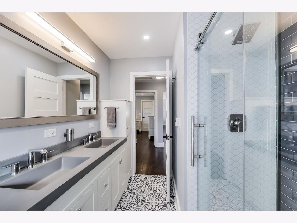
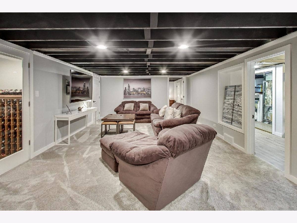
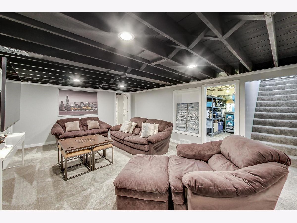
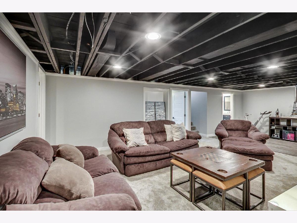
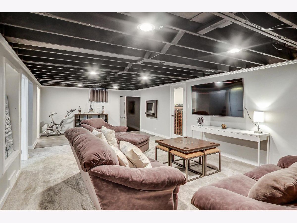
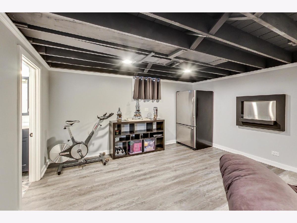
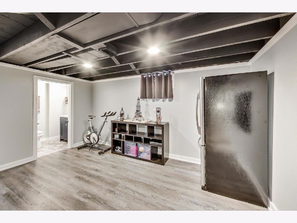
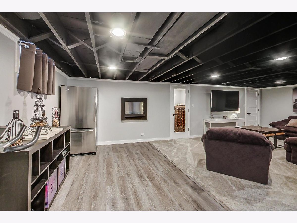
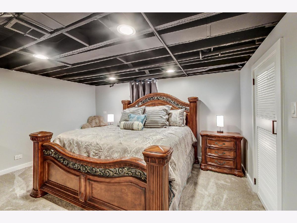
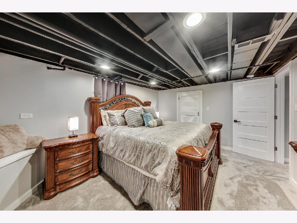
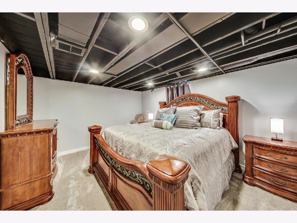
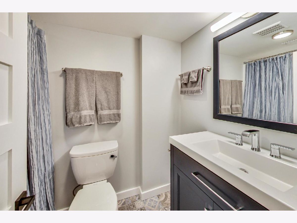
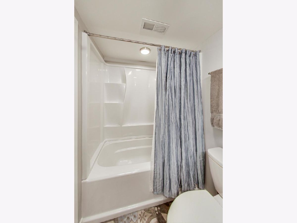
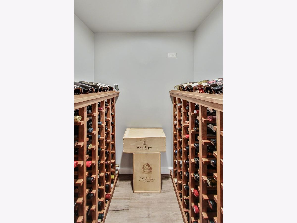
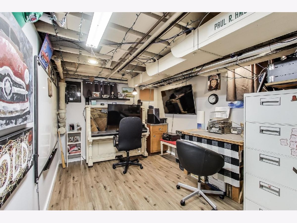
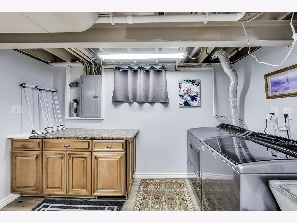
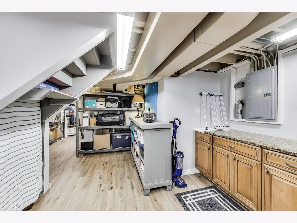
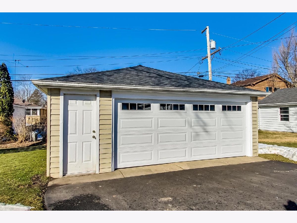
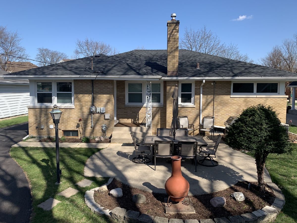
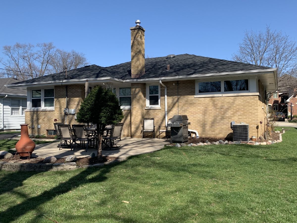
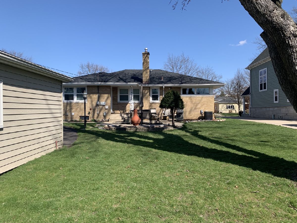
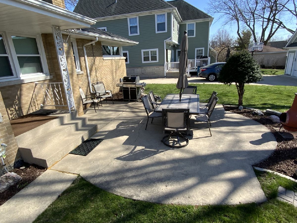
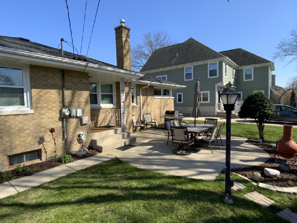
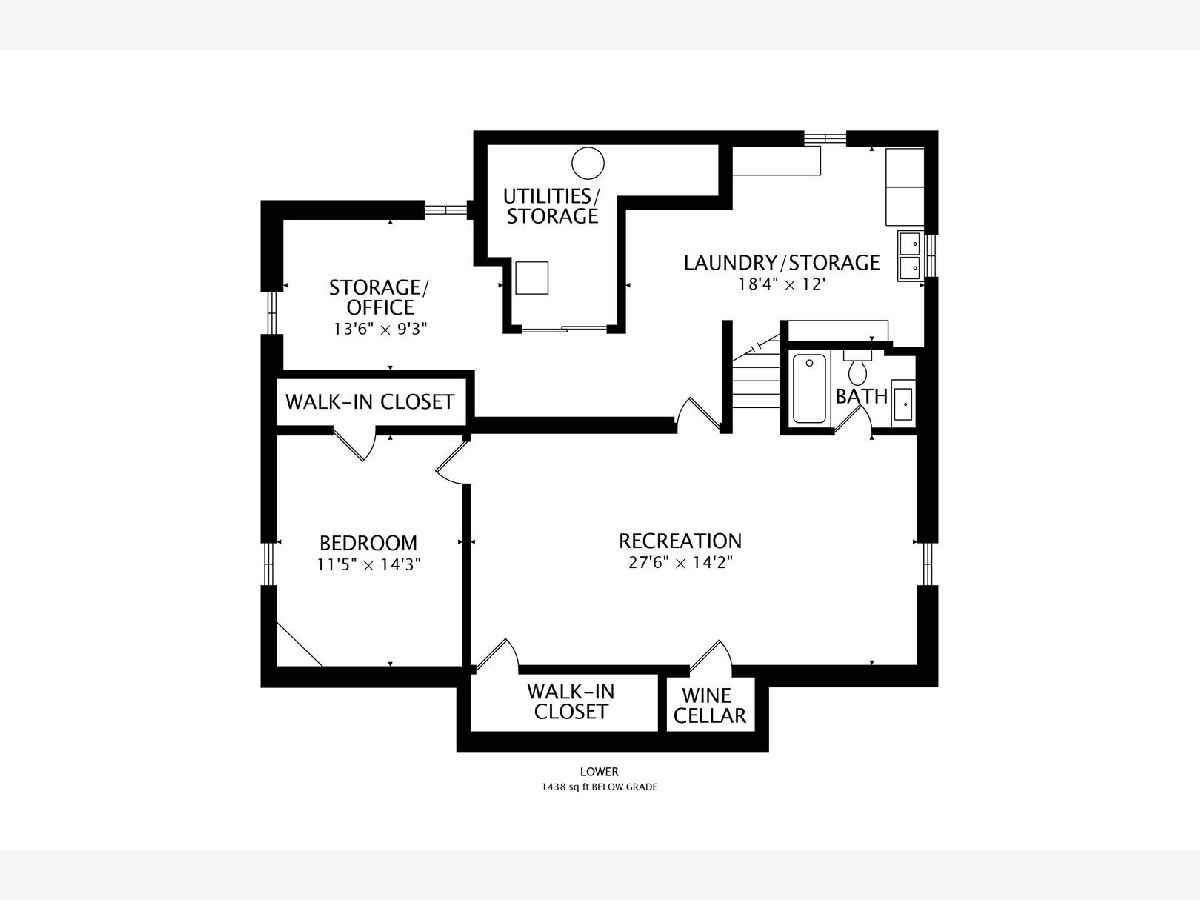
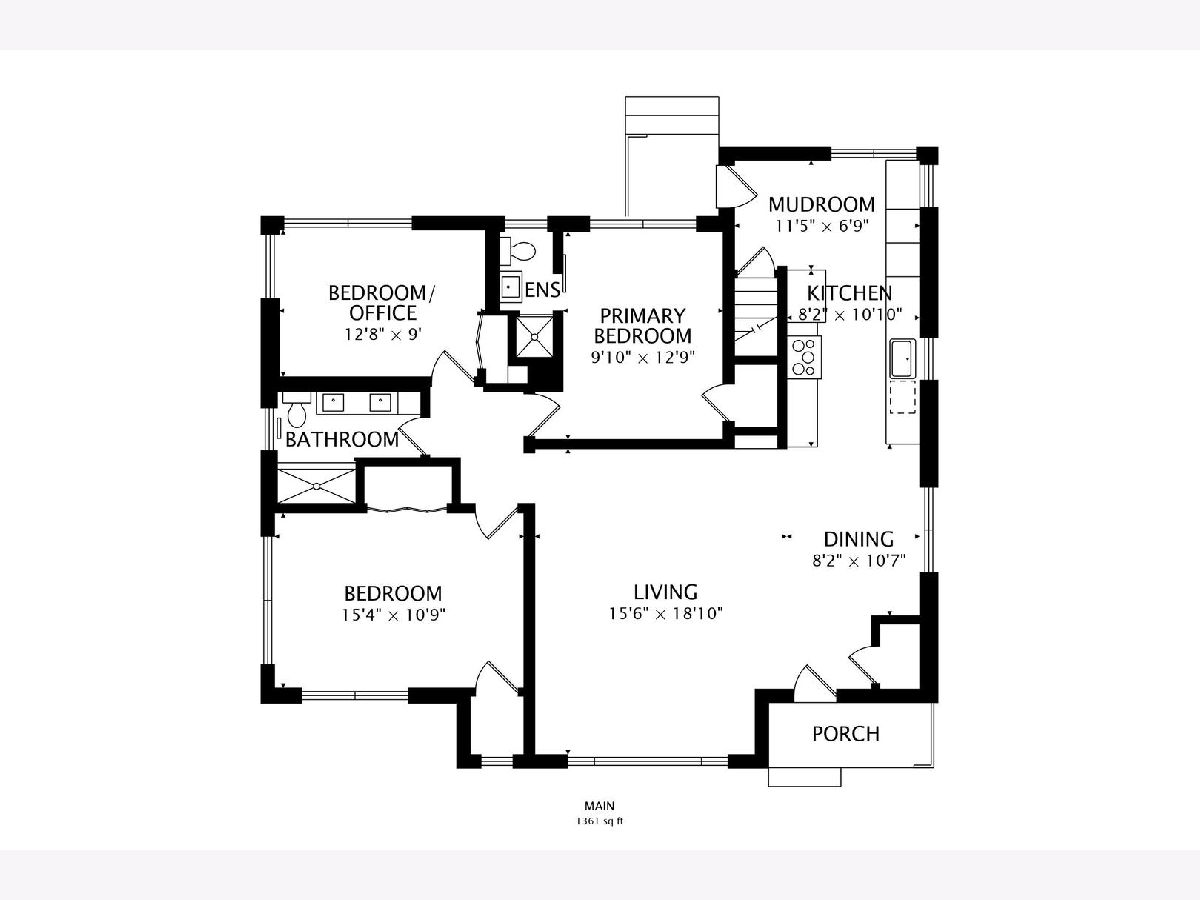
Room Specifics
Total Bedrooms: 4
Bedrooms Above Ground: 3
Bedrooms Below Ground: 1
Dimensions: —
Floor Type: Hardwood
Dimensions: —
Floor Type: Hardwood
Dimensions: —
Floor Type: Carpet
Full Bathrooms: 3
Bathroom Amenities: Double Sink
Bathroom in Basement: 1
Rooms: Office
Basement Description: Finished
Other Specifics
| 2.5 | |
| Concrete Perimeter | |
| Asphalt | |
| Patio, Porch | |
| — | |
| 62 X 140 | |
| — | |
| None | |
| Hardwood Floors | |
| Range, Microwave, Dishwasher, Refrigerator, Washer, Dryer, Stainless Steel Appliance(s) | |
| Not in DB | |
| Park, Tennis Court(s), Curbs, Sidewalks, Street Lights, Street Paved | |
| — | |
| — | |
| — |
Tax History
| Year | Property Taxes |
|---|---|
| 2021 | $5,996 |
Contact Agent
Nearby Similar Homes
Nearby Sold Comparables
Contact Agent
Listing Provided By
@properties








