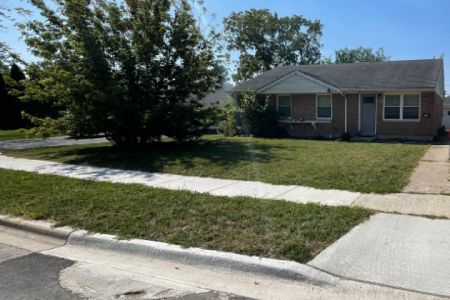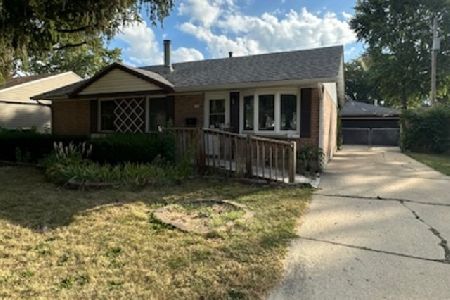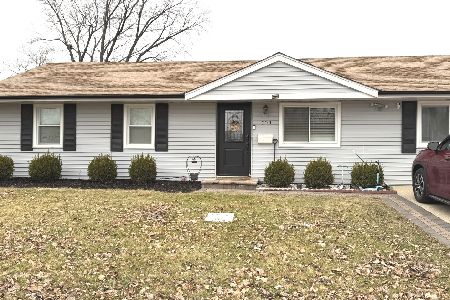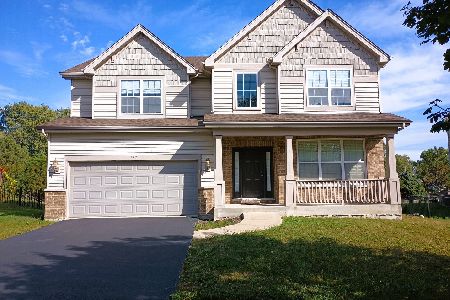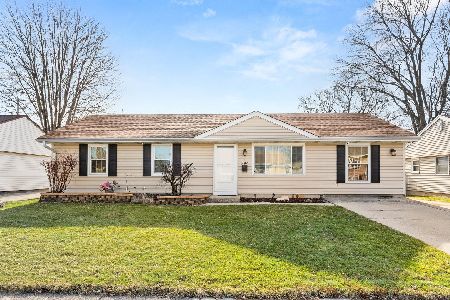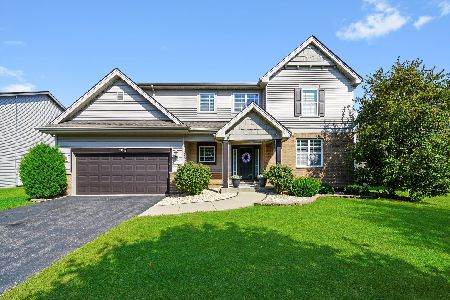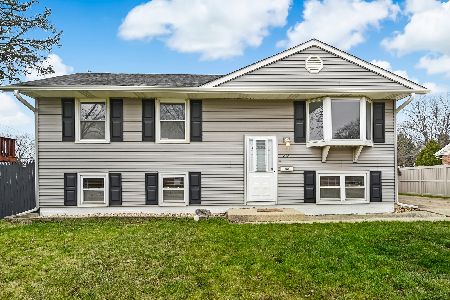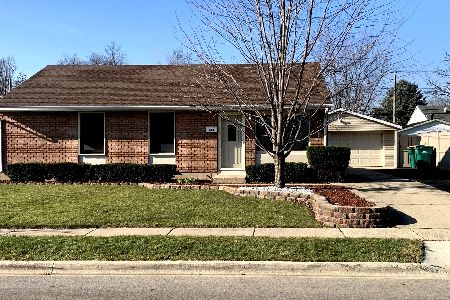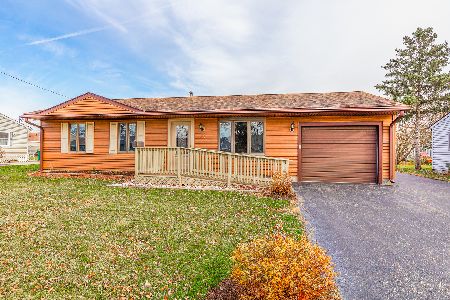740 Hillcrest Drive, Romeoville, Illinois 60446
$74,025
|
Sold
|
|
| Status: | Closed |
| Sqft: | 1,838 |
| Cost/Sqft: | $54 |
| Beds: | 4 |
| Baths: | 2 |
| Year Built: | 1963 |
| Property Taxes: | $3,979 |
| Days On Market: | 3727 |
| Lot Size: | 0,17 |
Description
Over 1800 sq ft of living space in this raised ranch style home-Featuring a 2 car detached garage and large side driveway area. Fully fenced yard area and rear deck. 2 full baths-1 on each level. 3 bedrooms on the main level and a huge family room with an addition bedroom in the lower level. Just minutes to I-55 and i-355 expressways. In walking distance to schools and the new Romeoville Park District Rec center. Property sold as-is. Seller does not provide a survey. Taxes prorated 100%.
Property Specifics
| Single Family | |
| — | |
| — | |
| 1963 | |
| None | |
| — | |
| No | |
| 0.17 |
| Will | |
| — | |
| 0 / Not Applicable | |
| None | |
| Public | |
| Public Sewer | |
| 09078688 | |
| 1202284070240000 |
Property History
| DATE: | EVENT: | PRICE: | SOURCE: |
|---|---|---|---|
| 31 Mar, 2016 | Sold | $74,025 | MRED MLS |
| 25 Feb, 2016 | Under contract | $99,300 | MRED MLS |
| — | Last price change | $104,500 | MRED MLS |
| 3 Nov, 2015 | Listed for sale | $110,000 | MRED MLS |
| 31 Jan, 2018 | Sold | $208,000 | MRED MLS |
| 27 Dec, 2017 | Under contract | $219,900 | MRED MLS |
| — | Last price change | $224,900 | MRED MLS |
| 9 Nov, 2017 | Listed for sale | $224,900 | MRED MLS |
Room Specifics
Total Bedrooms: 4
Bedrooms Above Ground: 4
Bedrooms Below Ground: 0
Dimensions: —
Floor Type: —
Dimensions: —
Floor Type: —
Dimensions: —
Floor Type: —
Full Bathrooms: 2
Bathroom Amenities: —
Bathroom in Basement: —
Rooms: No additional rooms
Basement Description: None
Other Specifics
| 2 | |
| — | |
| — | |
| — | |
| — | |
| 64 X 107 | |
| — | |
| None | |
| — | |
| — | |
| Not in DB | |
| — | |
| — | |
| — | |
| — |
Tax History
| Year | Property Taxes |
|---|---|
| 2016 | $3,979 |
| 2018 | $4,796 |
Contact Agent
Nearby Similar Homes
Nearby Sold Comparables
Contact Agent
Listing Provided By
RE/MAX Professionals

