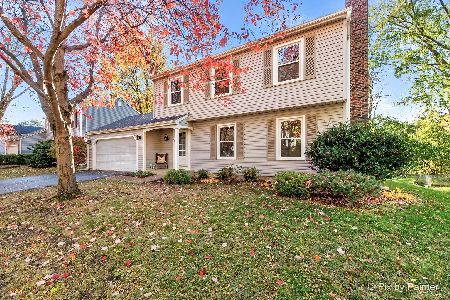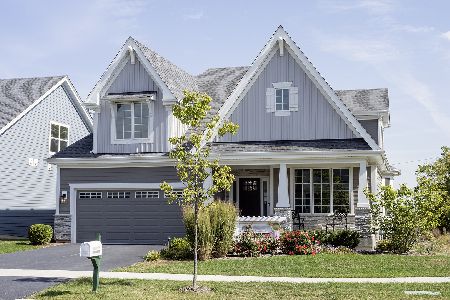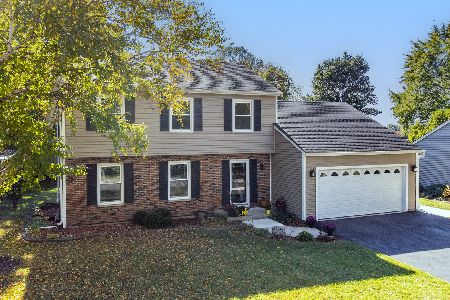740 Lexington Avenue, St Charles, Illinois 60174
$417,500
|
Sold
|
|
| Status: | Closed |
| Sqft: | 1,904 |
| Cost/Sqft: | $218 |
| Beds: | 4 |
| Baths: | 3 |
| Year Built: | 1977 |
| Property Taxes: | $7,484 |
| Days On Market: | 440 |
| Lot Size: | 0,18 |
Description
Be the next to enjoy this beautifully updated two-story home nestled in the Cambridge subdivision. Main level has open floor plan for easy entertaining with gorgeous Brazilian Cherry hardwood flooring throughout. Kitchen suits today's lifestyles and includes stainless steel appliances, 42" maple cabinets with under cabinet lighting, quartz countertops, touchless faucet, breakfast bar, and plenty of storage. Living and dining area feature custom built maple cornices on each window. Second floor has 4 bedrooms all with oak hardwood flooring. Primary bedroom is spacious with custom mission style closet doors and built-in oak shelving system. Finished lookout basement has tons of space for whatever you may need and also includes a fireplace with brick surround, plus built-in TV cabinet and book shelving. Basement laundry room is bright and has an overstock pantry area for even more storage. All three bathrooms have been tastefully updated. Fenced-in backyard has a deck right off the kitchen for grilling convenience and comfy lounging, as well as a lower patio with fire pit for gatherings. Live out your hobby farm or homestead dreams with the ready-to-go chicken coop! Plenty of land for homegrown vegetables and flowers on this corner lot. 1.75 car garage has room for a car and so much storage space! So much is new: 2024-roof, water softener, 2023-water heater, 2021-kitchen appliances, 2020-siding. Rotary Park is a short walk away. Easy access to schools and the downtown St Charles experience. Welcome home!
Property Specifics
| Single Family | |
| — | |
| — | |
| 1977 | |
| — | |
| 2 STORY | |
| No | |
| 0.18 |
| Kane | |
| Cambridge | |
| — / Not Applicable | |
| — | |
| — | |
| — | |
| 12181047 | |
| 0935129009 |
Nearby Schools
| NAME: | DISTRICT: | DISTANCE: | |
|---|---|---|---|
|
Grade School
Munhall Elementary School |
303 | — | |
|
Middle School
Wredling Middle School |
303 | Not in DB | |
|
High School
St Charles East High School |
303 | Not in DB | |
Property History
| DATE: | EVENT: | PRICE: | SOURCE: |
|---|---|---|---|
| 21 Nov, 2024 | Sold | $417,500 | MRED MLS |
| 9 Oct, 2024 | Under contract | $415,000 | MRED MLS |
| 4 Oct, 2024 | Listed for sale | $415,000 | MRED MLS |
| 1 Oct, 2025 | Sold | $424,800 | MRED MLS |
| 19 Aug, 2025 | Under contract | $424,800 | MRED MLS |
| 13 Aug, 2025 | Listed for sale | $424,800 | MRED MLS |

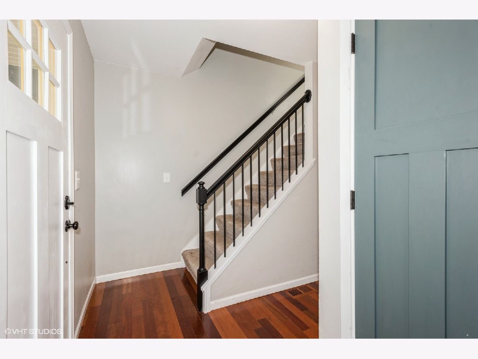
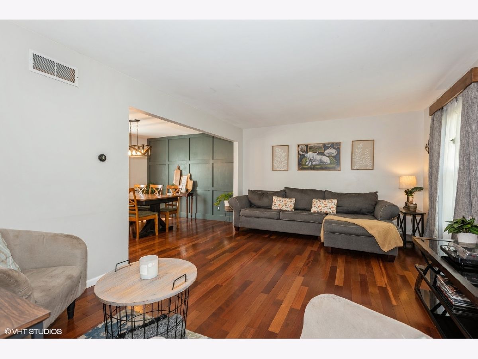
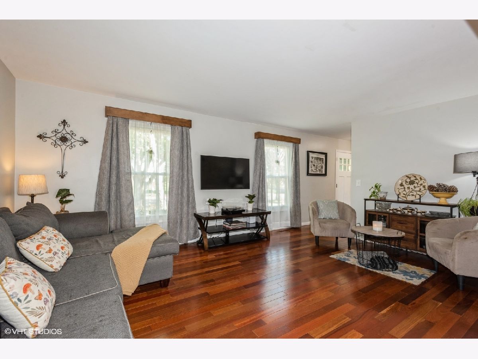
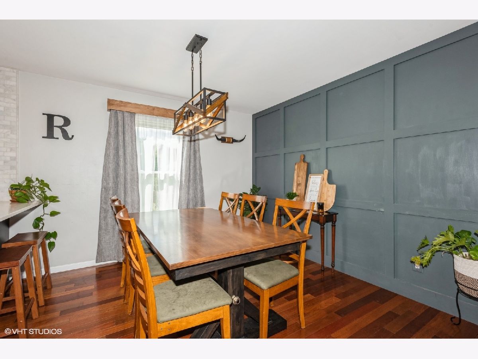
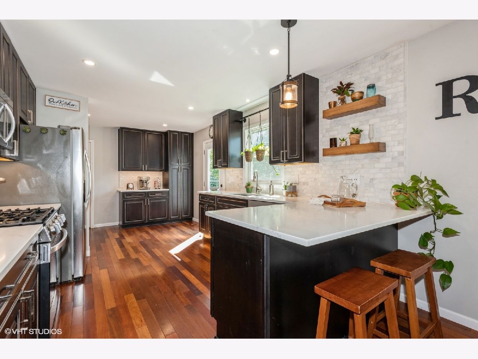
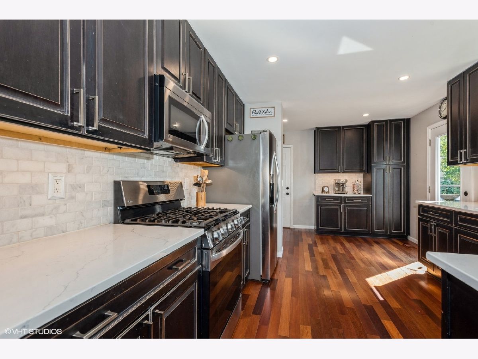
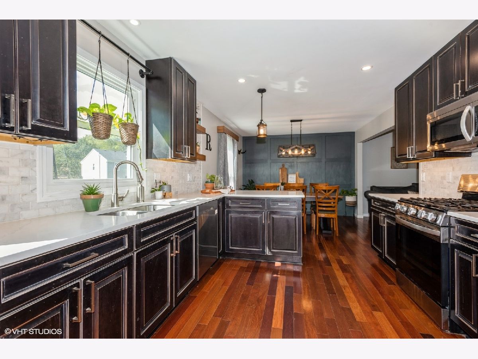
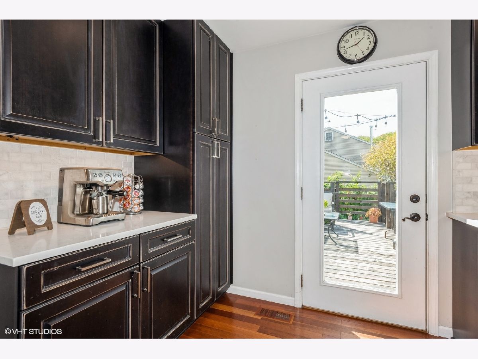
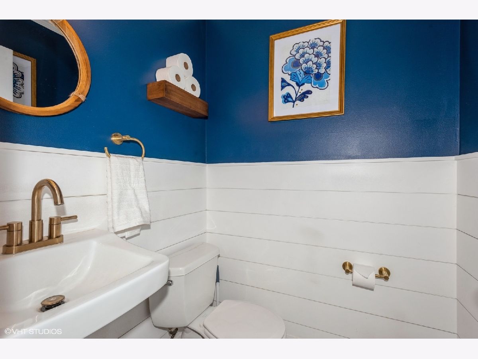
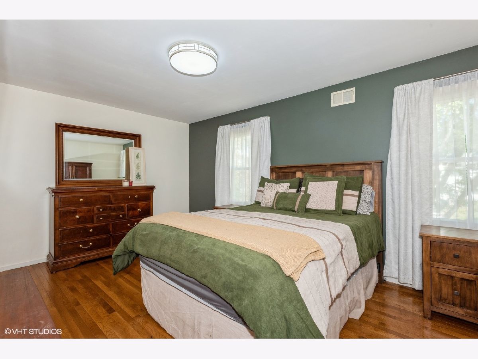
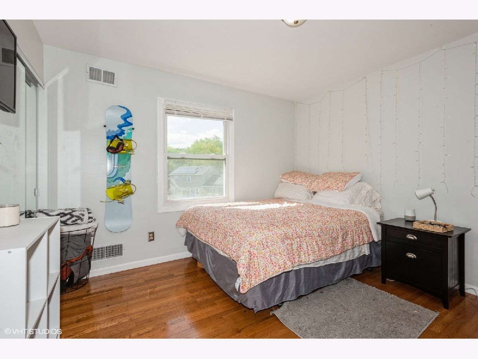
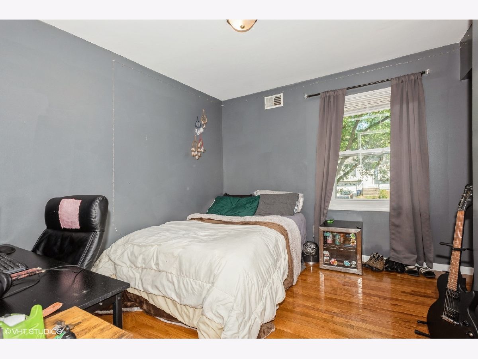
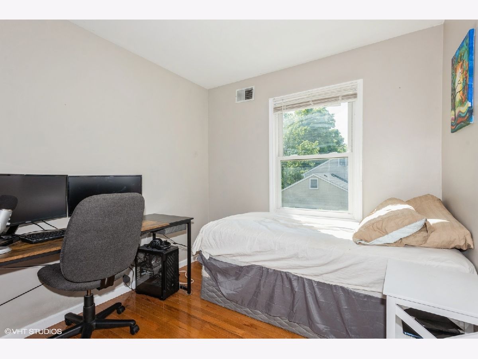
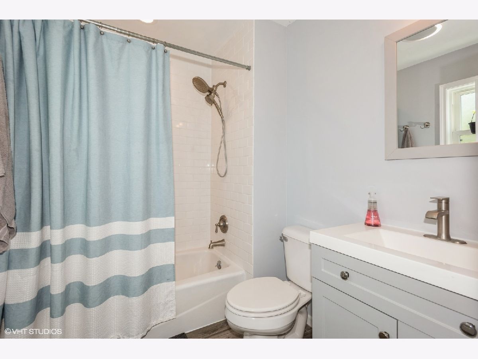
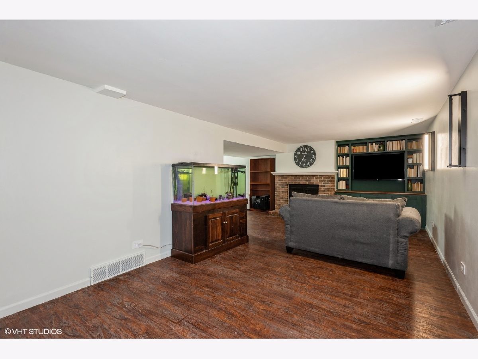
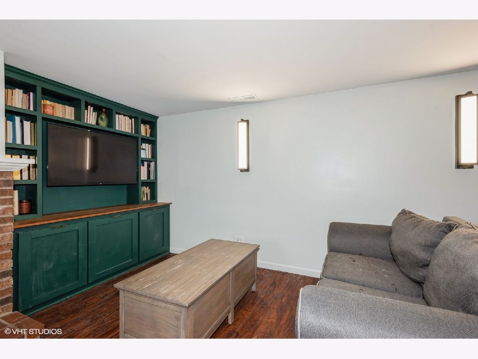
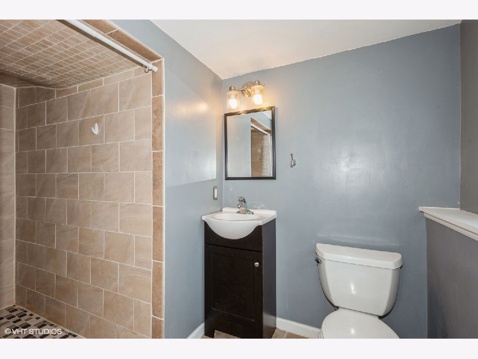
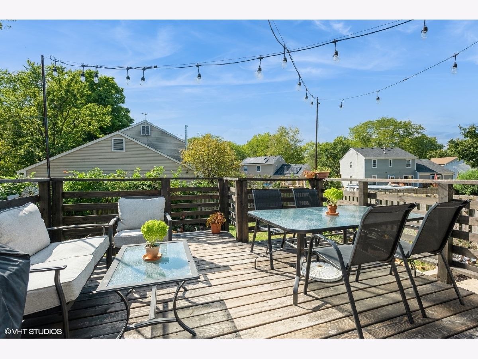
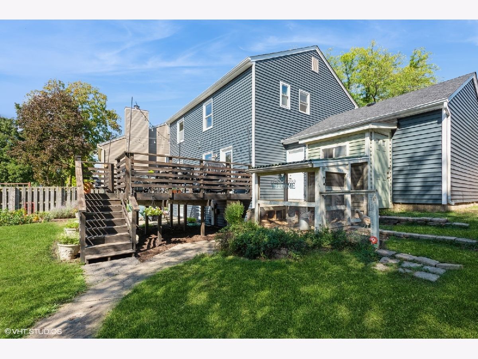
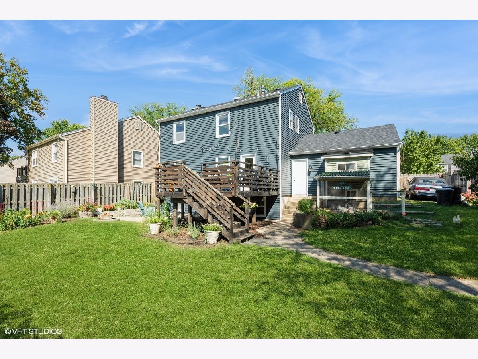
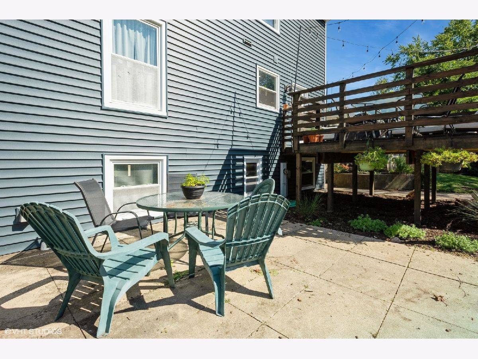
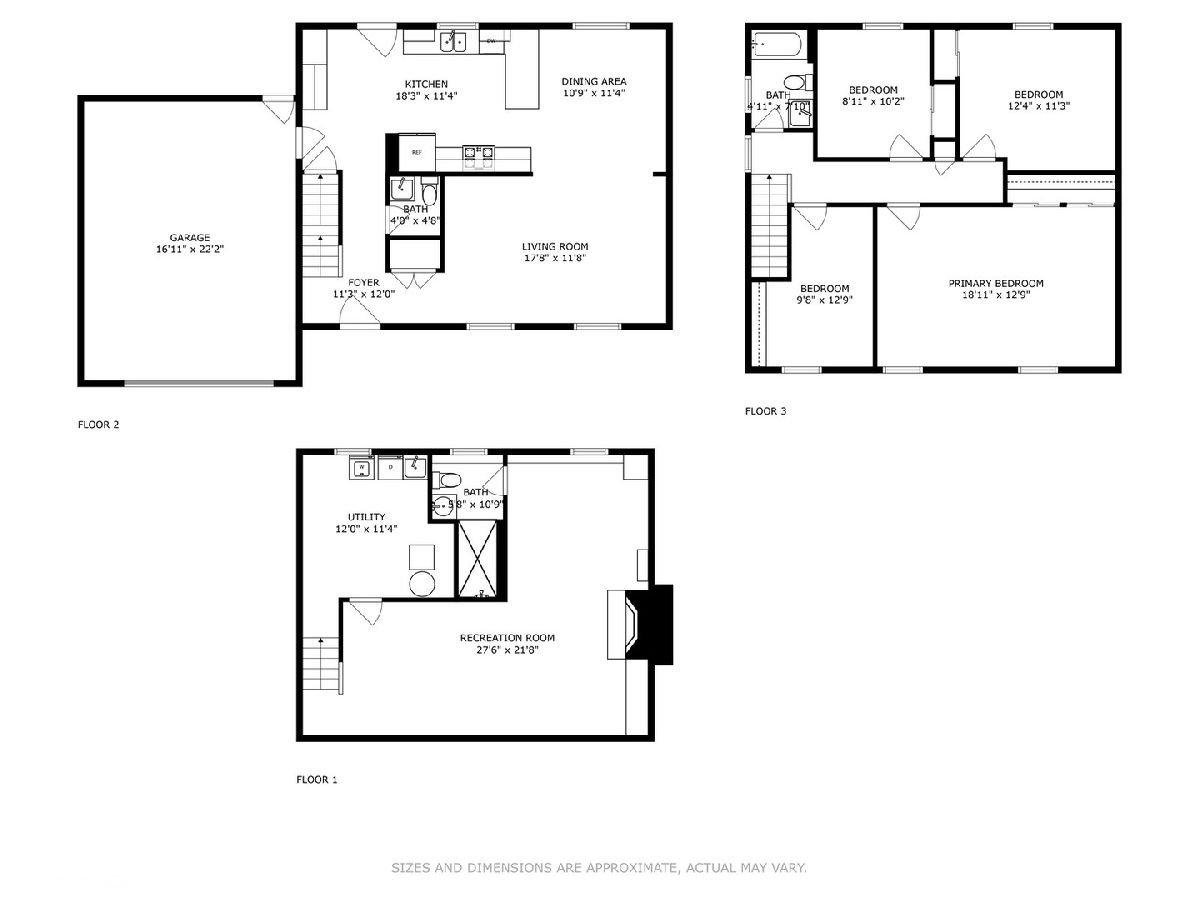
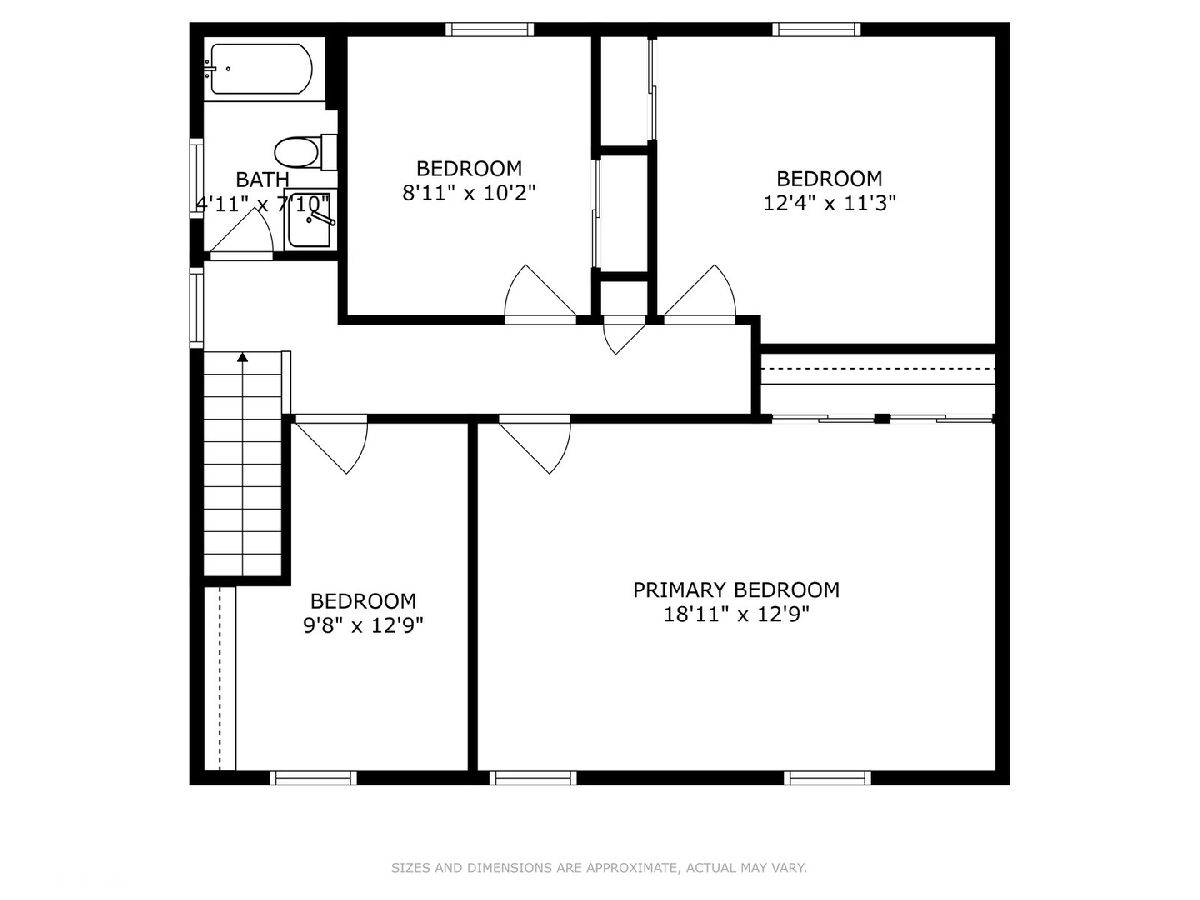
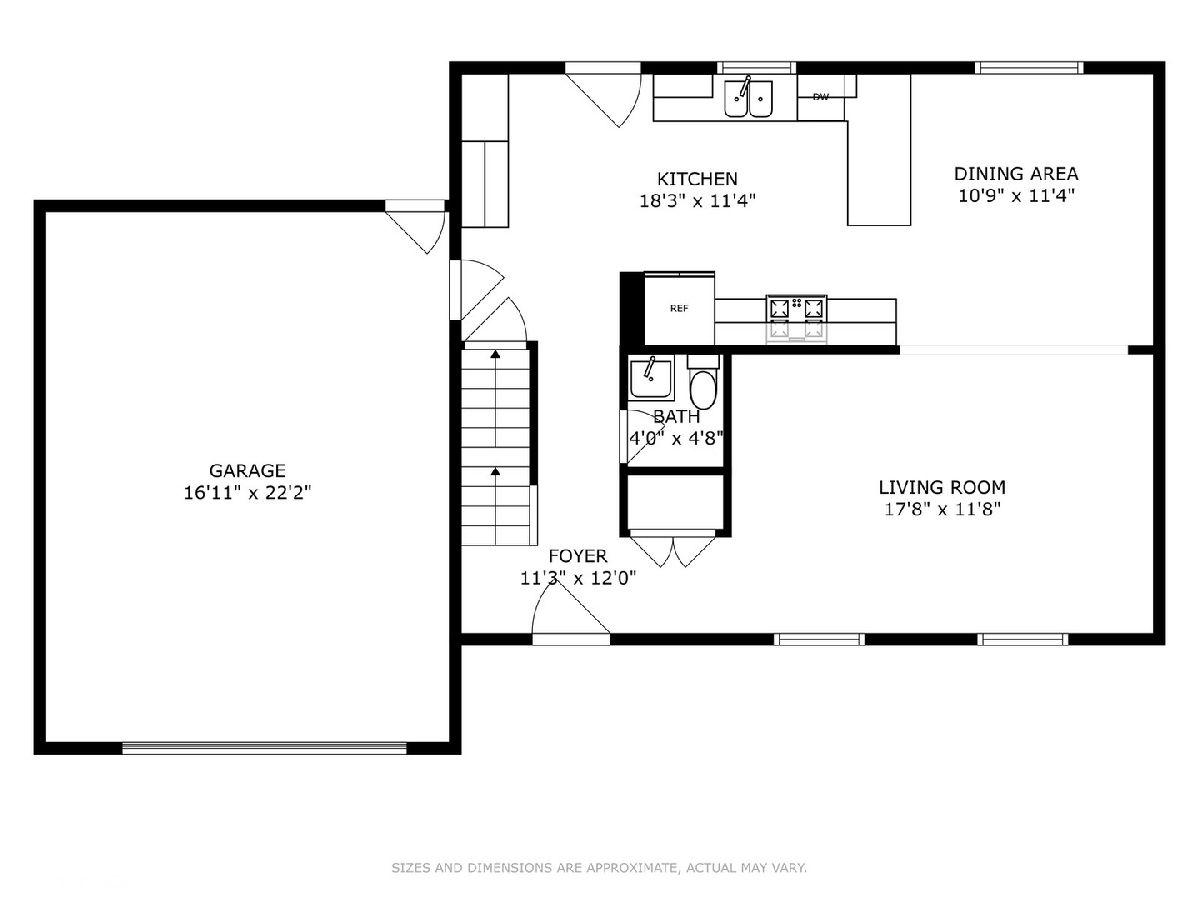
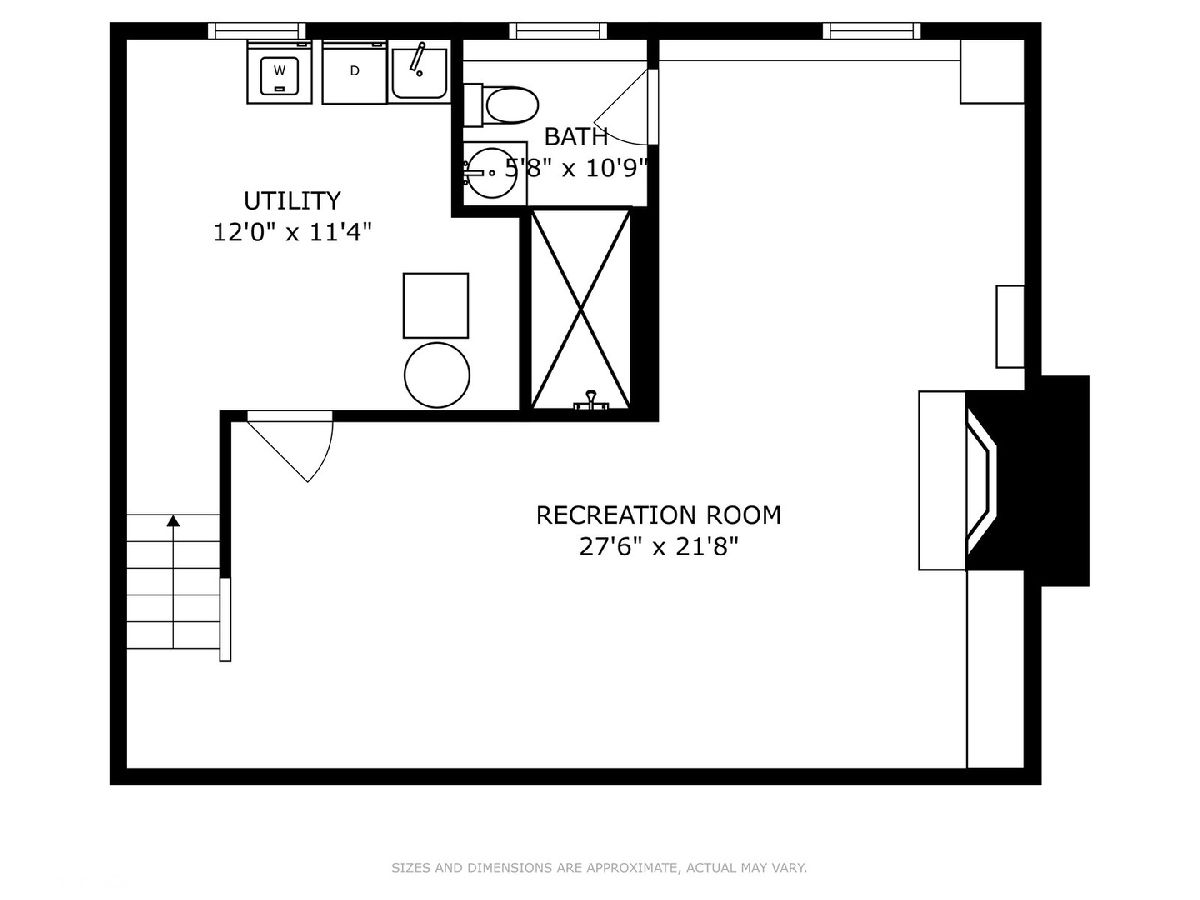
Room Specifics
Total Bedrooms: 4
Bedrooms Above Ground: 4
Bedrooms Below Ground: 0
Dimensions: —
Floor Type: —
Dimensions: —
Floor Type: —
Dimensions: —
Floor Type: —
Full Bathrooms: 3
Bathroom Amenities: —
Bathroom in Basement: 1
Rooms: —
Basement Description: Finished
Other Specifics
| 2 | |
| — | |
| Asphalt | |
| — | |
| — | |
| 7927 | |
| — | |
| — | |
| — | |
| — | |
| Not in DB | |
| — | |
| — | |
| — | |
| — |
Tax History
| Year | Property Taxes |
|---|---|
| 2024 | $7,484 |
| 2025 | $7,826 |
Contact Agent
Nearby Similar Homes
Nearby Sold Comparables
Contact Agent
Listing Provided By
Berkshire Hathaway HomeServices Starck Real Estate

