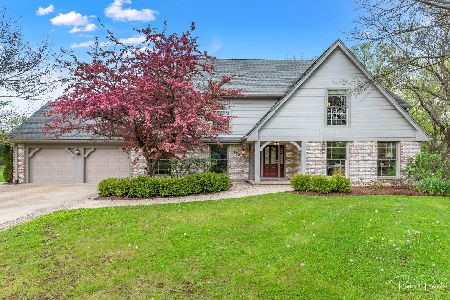740 Oxbow Lane, Barrington, Illinois 60010
$700,000
|
Sold
|
|
| Status: | Closed |
| Sqft: | 0 |
| Cost/Sqft: | — |
| Beds: | 5 |
| Baths: | 5 |
| Year Built: | 1972 |
| Property Taxes: | $11,029 |
| Days On Market: | 5729 |
| Lot Size: | 0,52 |
Description
TOTALLY REBUILT-5000 SQ FT ON 1ST 2 LVLS-SELLERS HAVE OVER $1M IN THIS GORGEOUS HOME. ENTRY W/MARBLE FLR W/MOSAIC INLAY-CROWN MLDG, WIDE PLANK PINE HDW FLRS & PLANTATION SHUTTERS T/O-KIT W/CREAM GLZD CABS, GRANITE CTRS, 8 STOOL BKFST BAR, ISLAND W/DBL DRWR FRIDGE & WI PTRY-HUGE FR W/CUSTOM CABS OPENS TO KIT & EA. 5 BDRMS UP-MBR STE W/SIT RM, HUGE HIS & HER WIC, MBATH W/MARBLE FLR W/RADIANT HT, & STEAM SHOWER-MUST SEE
Property Specifics
| Single Family | |
| — | |
| Colonial | |
| 1972 | |
| Full | |
| — | |
| No | |
| 0.52 |
| Lake | |
| Fox Point | |
| 840 / Annual | |
| Pool,Other | |
| Public | |
| Public Sewer | |
| 07530181 | |
| 14312010040000 |
Nearby Schools
| NAME: | DISTRICT: | DISTANCE: | |
|---|---|---|---|
|
Grade School
Arnett C Lines Elementary School |
220 | — | |
|
Middle School
Barrington Middle School-station |
220 | Not in DB | |
|
High School
Barrington High School |
220 | Not in DB | |
Property History
| DATE: | EVENT: | PRICE: | SOURCE: |
|---|---|---|---|
| 4 Aug, 2010 | Sold | $700,000 | MRED MLS |
| 9 Jul, 2010 | Under contract | $799,900 | MRED MLS |
| — | Last price change | $849,900 | MRED MLS |
| 17 May, 2010 | Listed for sale | $879,000 | MRED MLS |
| 25 Jun, 2014 | Sold | $775,000 | MRED MLS |
| 8 Apr, 2014 | Under contract | $775,000 | MRED MLS |
| 3 Apr, 2014 | Listed for sale | $775,000 | MRED MLS |
Room Specifics
Total Bedrooms: 5
Bedrooms Above Ground: 5
Bedrooms Below Ground: 0
Dimensions: —
Floor Type: Carpet
Dimensions: —
Floor Type: Carpet
Dimensions: —
Floor Type: Carpet
Dimensions: —
Floor Type: —
Full Bathrooms: 5
Bathroom Amenities: Separate Shower,Steam Shower
Bathroom in Basement: 1
Rooms: Bedroom 5,Breakfast Room,Exercise Room,Foyer,Gallery,Recreation Room,Sitting Room,Utility Room-1st Floor,Workshop
Basement Description: Partially Finished
Other Specifics
| 3 | |
| Concrete Perimeter | |
| Asphalt | |
| Patio | |
| Cul-De-Sac,Landscaped | |
| 80X193X165X188 | |
| — | |
| Full | |
| Skylight(s) | |
| Range, Microwave, Dishwasher, Refrigerator, Disposal | |
| Not in DB | |
| Pool, Tennis Courts, Street Paved | |
| — | |
| — | |
| Gas Starter |
Tax History
| Year | Property Taxes |
|---|---|
| 2010 | $11,029 |
| 2014 | $13,780 |
Contact Agent
Nearby Similar Homes
Nearby Sold Comparables
Contact Agent
Listing Provided By
Coldwell Banker Residential







