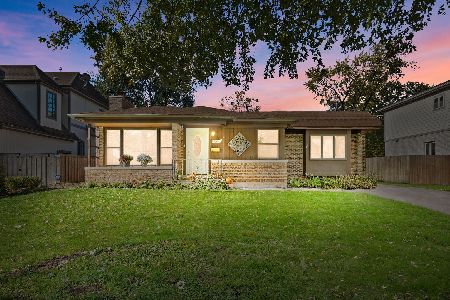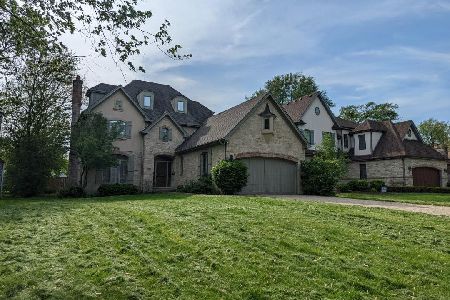740 Phillippa Street, Hinsdale, Illinois 60521
$830,000
|
Sold
|
|
| Status: | Closed |
| Sqft: | 3,900 |
| Cost/Sqft: | $229 |
| Beds: | 5 |
| Baths: | 6 |
| Year Built: | 2009 |
| Property Taxes: | $10,350 |
| Days On Market: | 5717 |
| Lot Size: | 0,00 |
Description
SUBJECT TO CANCELLATION OF PRIOR CONTRACT. NOT A SHORT SALE OR FORECLOSURE!! BUT PRICED FOR A QUICK SALE! SPECTACULAR FRENCH COUNTRY STYLE, NEW CONSTRUCTION, WITH TOP OF THE LINE FEATURES. BEAUTIFUL HARDWOOD FLOORS THROUGH, CATHEDRAL CEILINGS W/FOUGH HEWN BEAMS; VIKING SS APPL, GRANINTE COUNTERS, 2 FIREPLACES, SPRINKLER SYSTEM, 2 MASTER SUITS 1&2 FLOOR, PRIVATE BRICK PATIO. FINISHED LOWER LEVER
Property Specifics
| Single Family | |
| — | |
| — | |
| 2009 | |
| Full | |
| — | |
| No | |
| — |
| Cook | |
| — | |
| 0 / Not Applicable | |
| None | |
| Lake Michigan | |
| Public Sewer | |
| 07545270 | |
| 18061070200000 |
Nearby Schools
| NAME: | DISTRICT: | DISTANCE: | |
|---|---|---|---|
|
Grade School
The Lane Elementary School |
181 | — | |
|
Middle School
Hinsdale Middle School |
181 | Not in DB | |
|
High School
Hinsdale Central High School |
86 | Not in DB | |
Property History
| DATE: | EVENT: | PRICE: | SOURCE: |
|---|---|---|---|
| 31 Mar, 2009 | Sold | $650,000 | MRED MLS |
| 10 Oct, 2008 | Under contract | $729,000 | MRED MLS |
| 7 Oct, 2008 | Listed for sale | $729,000 | MRED MLS |
| 8 Oct, 2010 | Sold | $830,000 | MRED MLS |
| 13 Sep, 2010 | Under contract | $895,000 | MRED MLS |
| 3 Jun, 2010 | Listed for sale | $895,000 | MRED MLS |
| 11 Oct, 2012 | Sold | $845,000 | MRED MLS |
| 13 Aug, 2012 | Under contract | $879,000 | MRED MLS |
| — | Last price change | $899,999 | MRED MLS |
| 13 Feb, 2012 | Listed for sale | $949,000 | MRED MLS |
| 24 May, 2019 | Sold | $800,000 | MRED MLS |
| 13 Apr, 2019 | Under contract | $819,900 | MRED MLS |
| 10 Apr, 2019 | Listed for sale | $819,900 | MRED MLS |
Room Specifics
Total Bedrooms: 5
Bedrooms Above Ground: 5
Bedrooms Below Ground: 0
Dimensions: —
Floor Type: Hardwood
Dimensions: —
Floor Type: Hardwood
Dimensions: —
Floor Type: Hardwood
Dimensions: —
Floor Type: —
Full Bathrooms: 6
Bathroom Amenities: Separate Shower,Steam Shower,Double Sink
Bathroom in Basement: 1
Rooms: Bedroom 5,Foyer,Game Room
Basement Description: Finished
Other Specifics
| 2 | |
| Concrete Perimeter | |
| Brick | |
| Balcony, Patio | |
| — | |
| 62 X 120 | |
| — | |
| Full | |
| Vaulted/Cathedral Ceilings | |
| Double Oven, Range, Dishwasher, Refrigerator, Bar Fridge, Washer, Dryer, Disposal | |
| Not in DB | |
| Other | |
| — | |
| — | |
| Wood Burning, Gas Starter |
Tax History
| Year | Property Taxes |
|---|---|
| 2010 | $10,350 |
| 2012 | $13,733 |
| 2019 | $17,257 |
Contact Agent
Nearby Similar Homes
Contact Agent
Listing Provided By
Realty Connection Inc.








