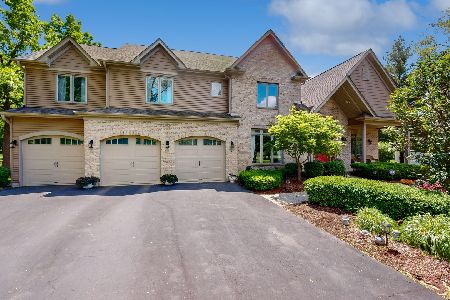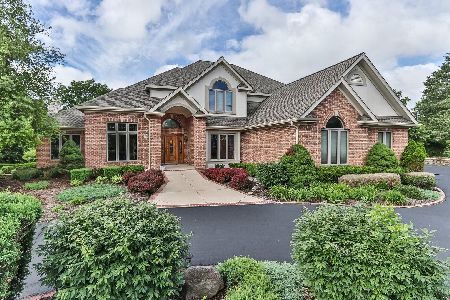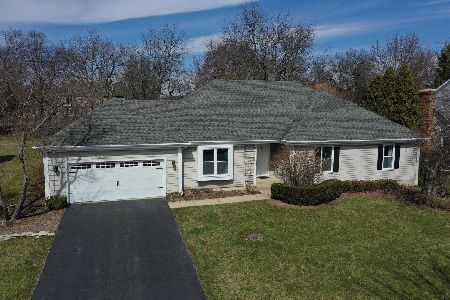740 Saddle Ridge, Crystal Lake, Illinois 60012
$420,000
|
Sold
|
|
| Status: | Closed |
| Sqft: | 3,434 |
| Cost/Sqft: | $125 |
| Beds: | 4 |
| Baths: | 4 |
| Year Built: | 1996 |
| Property Taxes: | $13,392 |
| Days On Market: | 2465 |
| Lot Size: | 0,55 |
Description
Gorgeous custom home on coveted Saddle Ridge boasts an impressive 2 story foyer, hardwood floors, split staircase & generous room sizes! Perfect home for entertaining! Spacious kitchen features SS appliances, granite counters, travertine backsplash, recessed lighting & huge island. Opens to separate eating area and the stunning family room with vaulted/beamed ceiling & stone fireplace. Enjoy relaxing on the screened porch or deck overlooking the beautiful backyard! Formal living room, dining room, home office & mudroom complete the main level. Master suite boasts an updated bath with heated porcelain floor, whirlpool tub, separate shower. English basement showcases a large rec room with wet bar & frig, ventless gas FP with stone surround & b/in entertainment ctr. Also a craft/hobby room + bonus room & full bath. New roof 2018! Security system, sprinkler system & invisible fence. Close to Veteran Acres, Sternes Wood, walking distance to Metra & downtown Crystal Lake. Prairie Ridge HS!
Property Specifics
| Single Family | |
| — | |
| — | |
| 1996 | |
| English | |
| CUSTOM | |
| No | |
| 0.55 |
| Mc Henry | |
| Indian Hill Trails | |
| 55 / Annual | |
| Insurance | |
| Public | |
| Septic-Private | |
| 10350438 | |
| 1429426019 |
Nearby Schools
| NAME: | DISTRICT: | DISTANCE: | |
|---|---|---|---|
|
Grade School
Husmann Elementary School |
47 | — | |
|
Middle School
Hannah Beardsley Middle School |
47 | Not in DB | |
|
High School
Prairie Ridge High School |
155 | Not in DB | |
Property History
| DATE: | EVENT: | PRICE: | SOURCE: |
|---|---|---|---|
| 10 Jul, 2019 | Sold | $420,000 | MRED MLS |
| 19 Apr, 2019 | Under contract | $429,900 | MRED MLS |
| 19 Apr, 2019 | Listed for sale | $429,900 | MRED MLS |
Room Specifics
Total Bedrooms: 4
Bedrooms Above Ground: 4
Bedrooms Below Ground: 0
Dimensions: —
Floor Type: Carpet
Dimensions: —
Floor Type: Carpet
Dimensions: —
Floor Type: Carpet
Full Bathrooms: 4
Bathroom Amenities: Whirlpool,Separate Shower,Double Sink
Bathroom in Basement: 1
Rooms: Office,Recreation Room,Sewing Room,Mud Room,Screened Porch,Bonus Room,Eating Area
Basement Description: Finished
Other Specifics
| 3 | |
| Concrete Perimeter | |
| Asphalt | |
| Deck, Porch, Porch Screened, Invisible Fence | |
| Cul-De-Sac,Landscaped,Mature Trees | |
| 114X224X114X226 | |
| — | |
| Full | |
| Vaulted/Cathedral Ceilings, Bar-Wet, Hardwood Floors, Heated Floors, First Floor Laundry, Walk-In Closet(s) | |
| Double Oven, Microwave, Dishwasher, Refrigerator, Washer, Dryer, Disposal, Stainless Steel Appliance(s), Cooktop | |
| Not in DB | |
| Tennis Courts, Street Lights | |
| — | |
| — | |
| Wood Burning, Gas Starter |
Tax History
| Year | Property Taxes |
|---|---|
| 2019 | $13,392 |
Contact Agent
Nearby Similar Homes
Nearby Sold Comparables
Contact Agent
Listing Provided By
Berkshire Hathaway HomeServices Starck Real Estate






