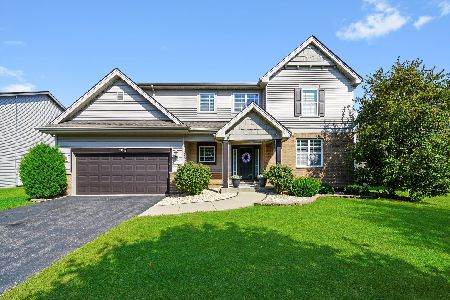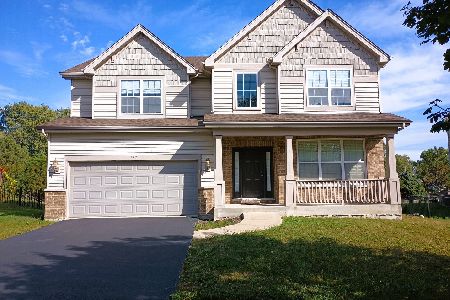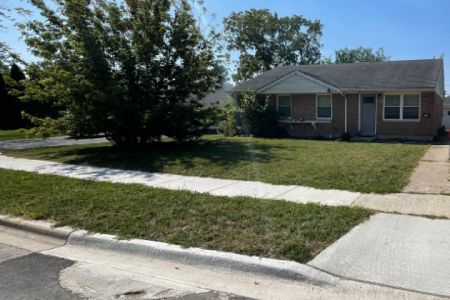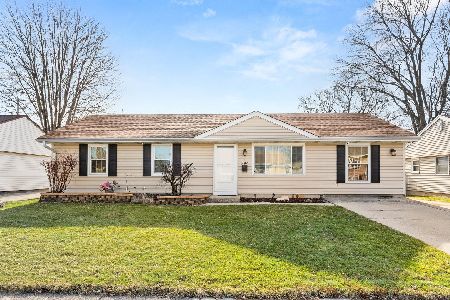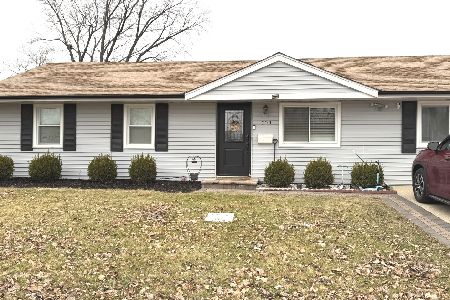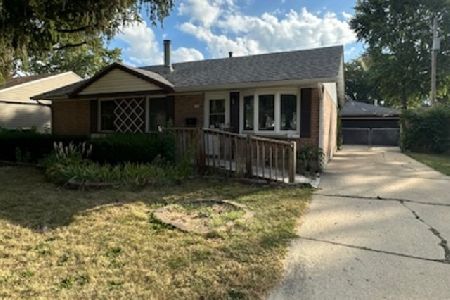740 Sunrise Drive, Romeoville, Illinois 60446
$305,000
|
Sold
|
|
| Status: | Closed |
| Sqft: | 2,483 |
| Cost/Sqft: | $129 |
| Beds: | 3 |
| Baths: | 3 |
| Year Built: | 2014 |
| Property Taxes: | $7,622 |
| Days On Market: | 2852 |
| Lot Size: | 0,00 |
Description
**MOTIVATED. SELLER WILL LOOK AT ALL OFFERS **Stunning meticulously maintained residence in sought after Misty Ridge. Two story foyer opens to Formal living room, dining room & family room. Spacious kitchen with island that leads to office/den. 2nd floor Laundry/mud room. Beautiful staircase leads to Master suite with private luxury bath, 2 walk-in closets. Two additional bedrooms and bath, A nice opened Loft or can be used as a 4th bedroom complete the 2nd floor, FULL basement also roughed in for future bathroom. Private yard that is fully fenced in. This home was also built with the latest in door & window efficiency technology at the time! Cut down on your energy bills!! Just Minutes to shopping, dining and expressways and Metra station. LIVE & ENJOY!
Property Specifics
| Single Family | |
| — | |
| — | |
| 2014 | |
| Full | |
| ASPEN | |
| No | |
| — |
| Will | |
| Misty Ridge | |
| 180 / Annual | |
| Exterior Maintenance | |
| Public | |
| Public Sewer | |
| 09897068 | |
| 1202284170230000 |
Nearby Schools
| NAME: | DISTRICT: | DISTANCE: | |
|---|---|---|---|
|
Grade School
Beverly Skoff Elementary School |
365U | — | |
|
Middle School
John J Lukancic Middle School |
365U | Not in DB | |
|
High School
Romeoville High School |
365U | Not in DB | |
Property History
| DATE: | EVENT: | PRICE: | SOURCE: |
|---|---|---|---|
| 25 Sep, 2014 | Sold | $266,240 | MRED MLS |
| 17 Jul, 2014 | Under contract | $265,040 | MRED MLS |
| 17 Jul, 2014 | Listed for sale | $265,040 | MRED MLS |
| 25 May, 2018 | Sold | $305,000 | MRED MLS |
| 29 Apr, 2018 | Under contract | $319,900 | MRED MLS |
| 27 Mar, 2018 | Listed for sale | $319,900 | MRED MLS |
Room Specifics
Total Bedrooms: 3
Bedrooms Above Ground: 3
Bedrooms Below Ground: 0
Dimensions: —
Floor Type: Carpet
Dimensions: —
Floor Type: Carpet
Full Bathrooms: 3
Bathroom Amenities: Separate Shower,Double Sink,Soaking Tub
Bathroom in Basement: 0
Rooms: Den,Foyer,Loft
Basement Description: Unfinished
Other Specifics
| 2 | |
| Concrete Perimeter | |
| Asphalt | |
| — | |
| — | |
| 70 X 120 | |
| — | |
| Full | |
| Vaulted/Cathedral Ceilings, Second Floor Laundry | |
| Range, Microwave, Dishwasher, Refrigerator, Washer, Dryer, Disposal | |
| Not in DB | |
| — | |
| — | |
| — | |
| — |
Tax History
| Year | Property Taxes |
|---|---|
| 2018 | $7,622 |
Contact Agent
Nearby Similar Homes
Nearby Sold Comparables
Contact Agent
Listing Provided By
Coldwell Banker Residential

