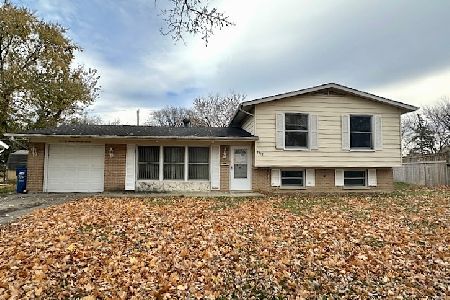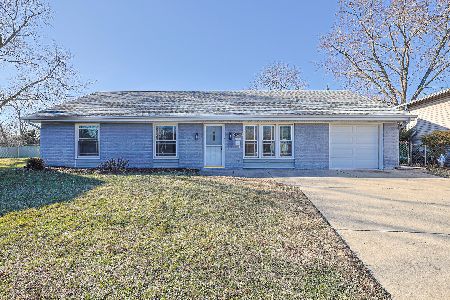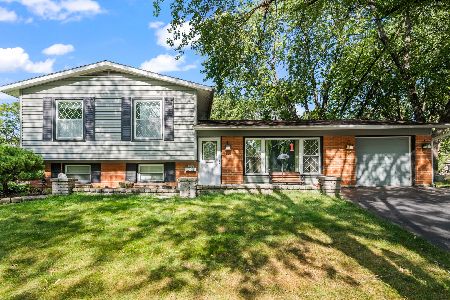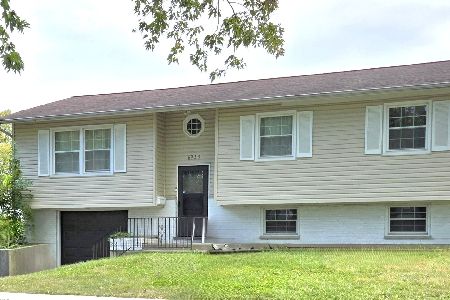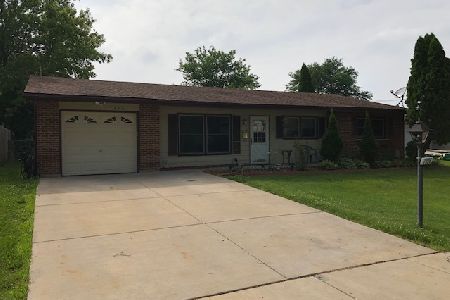7400 Cumberland Drive, Hanover Park, Illinois 60133
$280,000
|
Sold
|
|
| Status: | Closed |
| Sqft: | 1,278 |
| Cost/Sqft: | $219 |
| Beds: | 3 |
| Baths: | 2 |
| Year Built: | 1968 |
| Property Taxes: | $5,961 |
| Days On Market: | 1882 |
| Lot Size: | 0,20 |
Description
RARE opportunity to own a HIGHLY sought after, TASTEFULLY remodeled "turn-key" home w/2 car garage, fully fenced yard, 27x16 deck w/canopy and serviced by Highly Acclaimed District 54/211!!! You will LOVE all the trendy finishes throughout - nothing overlooked! (2) Fully remodeled baths with DESIGNER tile, faucets, vanities and finishes! Gorgeous HAND SCRAPED wood laminate flooring throughout main living areas, bedrooms and laundry room! Fresh white door/white trim package "pop" the decorator colors!!! Beautiful spacious kitchen offers 42" CABINETS w/brushed nickel hardware, GRANITE counter-tops, under mount sink, STAINLESS STEEL appliance's, CUSTOM ISLAND all adjacent to the generous sized dining area! Lower level family room offers lots of natural light, great space, an overall warm feel and optional versatility (make it a workout room, "work from home" office, kids study area ... MANY possibilities!!) ALL 3 bedrooms have newer ceiling fans and their own sweet flair in design!!! Let's not forget the OVERSIZED well-lit laundry room w/utility sink (washer/dryer included!!!)! New/Newers/Year replaced include: Windows ('01) and ('05); Roof ('07); Furnace ('06), AC ('15); Washer/Dryer (and gas line for dryer) ('14); Closet systems and 2" white Blinds ('14); Swingset and patio slider doors w/built-in blinds, mud-room style entry closet ('17); Deck boards, deck rail system, deck stairs and canopy ('18); Ceiling fans, interior lighting, garage shop lighting, attic insulation ('19); Driveway seal coated ('20) and SO much more!!! HURRY!
Property Specifics
| Single Family | |
| — | |
| — | |
| 1968 | |
| Full,English | |
| — | |
| No | |
| 0.2 |
| Cook | |
| Hanover Highlands | |
| 0 / Not Applicable | |
| None | |
| Public | |
| Public Sewer | |
| 10940971 | |
| 07304040030000 |
Nearby Schools
| NAME: | DISTRICT: | DISTANCE: | |
|---|---|---|---|
|
Grade School
Anne Fox Elementary School |
54 | — | |
|
Middle School
Jane Addams Junior High School |
54 | Not in DB | |
|
High School
Hoffman Estates High School |
211 | Not in DB | |
Property History
| DATE: | EVENT: | PRICE: | SOURCE: |
|---|---|---|---|
| 17 Oct, 2013 | Sold | $109,000 | MRED MLS |
| 22 Feb, 2013 | Under contract | $115,000 | MRED MLS |
| — | Last price change | $125,000 | MRED MLS |
| 8 Dec, 2011 | Listed for sale | $119,900 | MRED MLS |
| 21 Nov, 2014 | Sold | $195,000 | MRED MLS |
| 28 Oct, 2014 | Under contract | $199,900 | MRED MLS |
| — | Last price change | $224,900 | MRED MLS |
| 7 Aug, 2014 | Listed for sale | $229,900 | MRED MLS |
| 28 Dec, 2020 | Sold | $280,000 | MRED MLS |
| 25 Nov, 2020 | Under contract | $279,500 | MRED MLS |
| 24 Nov, 2020 | Listed for sale | $279,500 | MRED MLS |
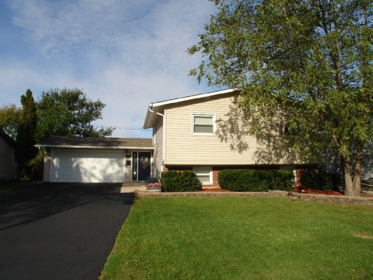
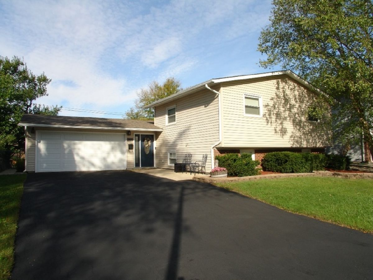
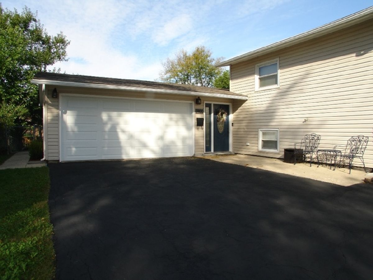
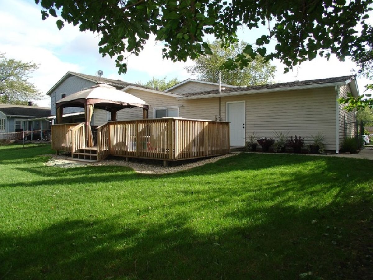
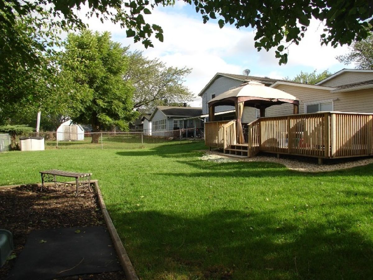
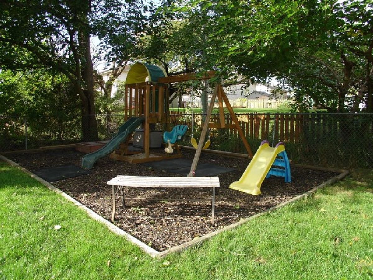
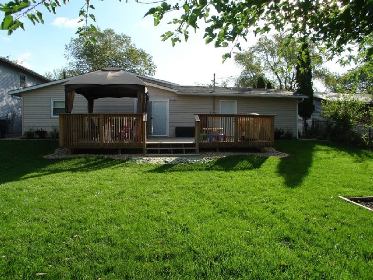
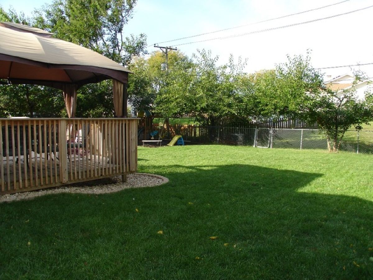
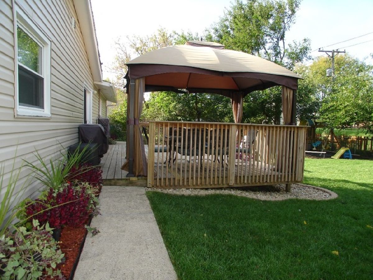
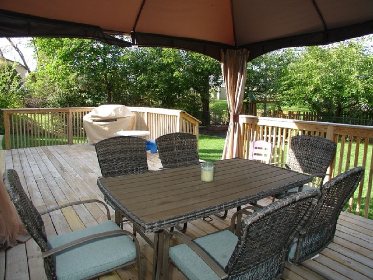
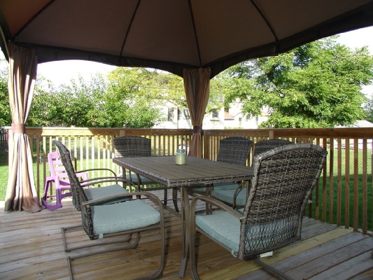
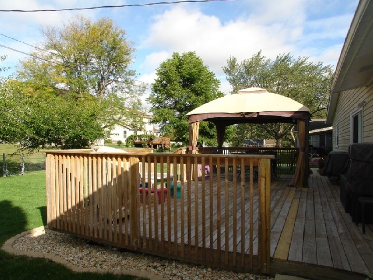
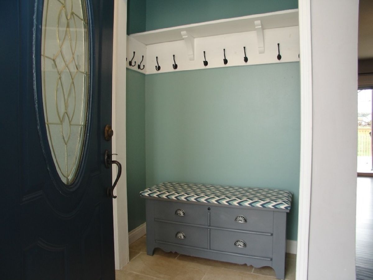
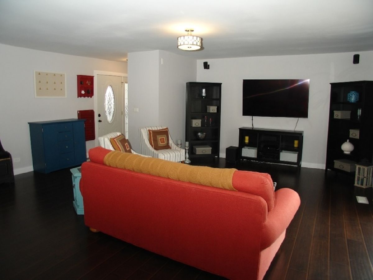
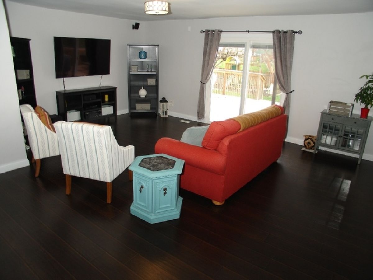
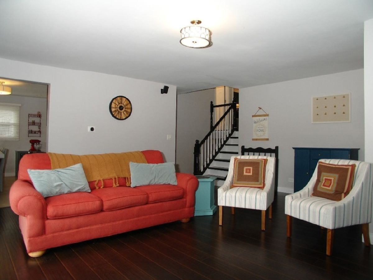
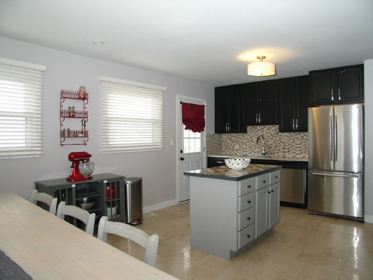
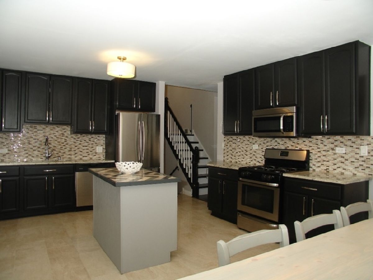
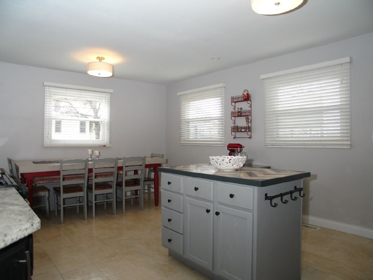
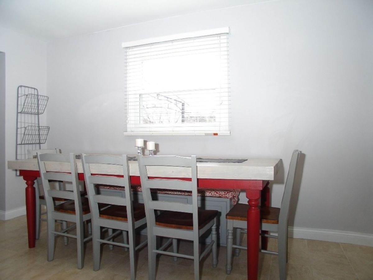
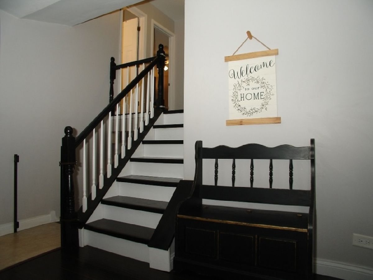
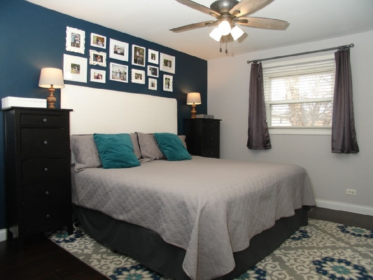
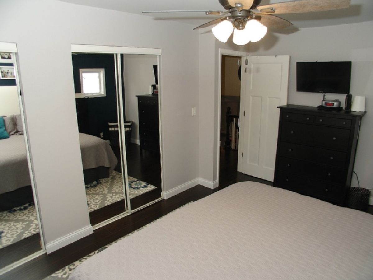
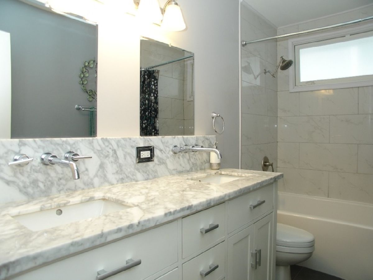
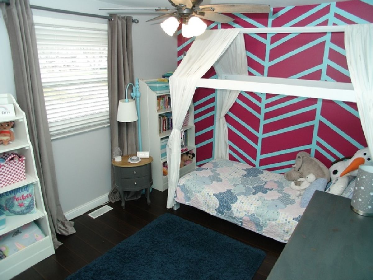
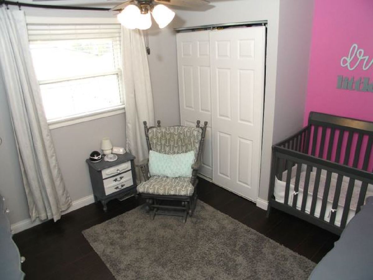
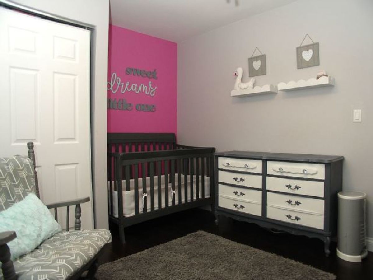
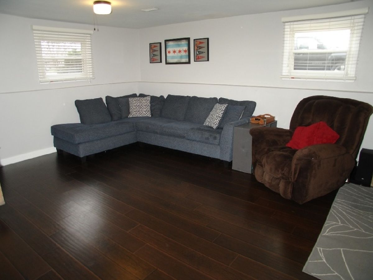
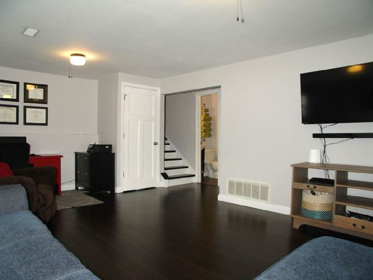
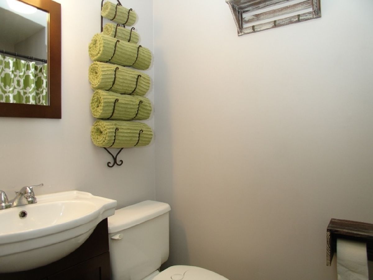
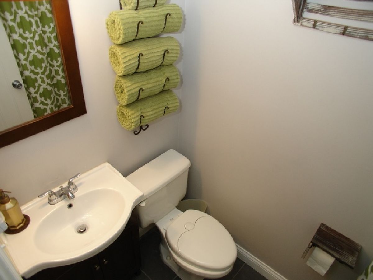
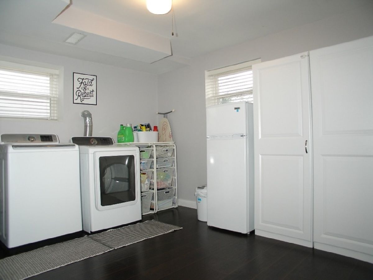
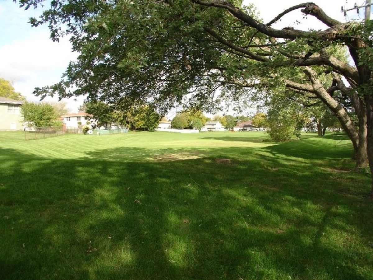
Room Specifics
Total Bedrooms: 3
Bedrooms Above Ground: 3
Bedrooms Below Ground: 0
Dimensions: —
Floor Type: Wood Laminate
Dimensions: —
Floor Type: Wood Laminate
Full Bathrooms: 2
Bathroom Amenities: —
Bathroom in Basement: 1
Rooms: Deck
Basement Description: Finished
Other Specifics
| 2 | |
| Concrete Perimeter | |
| Asphalt | |
| Deck | |
| Fenced Yard | |
| 65X133 | |
| — | |
| None | |
| Wood Laminate Floors, Granite Counters | |
| Range, Microwave, Dishwasher, Refrigerator, Disposal | |
| Not in DB | |
| Curbs, Sidewalks, Street Lights | |
| — | |
| — | |
| — |
Tax History
| Year | Property Taxes |
|---|---|
| 2013 | $5,293 |
| 2014 | $5,142 |
| 2020 | $5,961 |
Contact Agent
Nearby Similar Homes
Nearby Sold Comparables
Contact Agent
Listing Provided By
CS Real Estate



