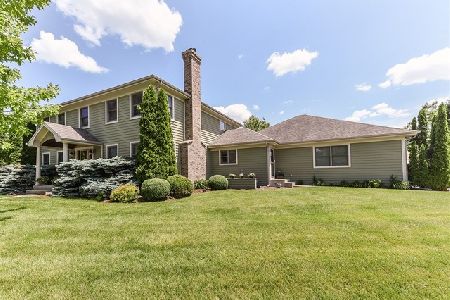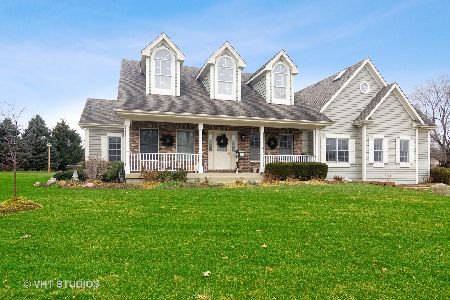7400 Nighthawk Way, Cary, Illinois 60013
$360,000
|
Sold
|
|
| Status: | Closed |
| Sqft: | 3,423 |
| Cost/Sqft: | $107 |
| Beds: | 5 |
| Baths: | 6 |
| Year Built: | 2001 |
| Property Taxes: | $12,209 |
| Days On Market: | 5130 |
| Lot Size: | 0,00 |
Description
Prestige Haven, Casual Opulence-Luxury features: 1st floor in-law suite, gourmet kitchen w/granite tops, eat at center island plus breakfast eating area, cherry cabs, hickory floors, brick fireplace, pocket French doors, ceramic tile, 1st floor laundry/mud room, master w/trayed ceiling walk-in closet, sep shower & garden tub. 3 season room, paver patio, rec room, 3 car garage, expansive lawn, near school & train.
Property Specifics
| Single Family | |
| — | |
| Colonial | |
| 2001 | |
| Full | |
| 2-STORY | |
| No | |
| — |
| Mc Henry | |
| Northwood Acres | |
| 125 / Annual | |
| Other | |
| Private Well | |
| Septic-Private | |
| 07953217 | |
| 2007255001 |
Nearby Schools
| NAME: | DISTRICT: | DISTANCE: | |
|---|---|---|---|
|
Grade School
Three Oaks School |
26 | — | |
|
Middle School
Cary Junior High School |
26 | Not in DB | |
|
High School
Cary-grove Community High School |
155 | Not in DB | |
Property History
| DATE: | EVENT: | PRICE: | SOURCE: |
|---|---|---|---|
| 8 Mar, 2013 | Sold | $360,000 | MRED MLS |
| 23 Jan, 2013 | Under contract | $367,000 | MRED MLS |
| — | Last price change | $369,000 | MRED MLS |
| 1 Dec, 2011 | Listed for sale | $399,000 | MRED MLS |
| 28 May, 2020 | Sold | $348,000 | MRED MLS |
| 20 Apr, 2020 | Under contract | $350,000 | MRED MLS |
| 8 Apr, 2020 | Listed for sale | $350,000 | MRED MLS |
Room Specifics
Total Bedrooms: 5
Bedrooms Above Ground: 5
Bedrooms Below Ground: 0
Dimensions: —
Floor Type: Carpet
Dimensions: —
Floor Type: Carpet
Dimensions: —
Floor Type: Carpet
Dimensions: —
Floor Type: —
Full Bathrooms: 6
Bathroom Amenities: Separate Shower,Double Sink,Garden Tub
Bathroom in Basement: 1
Rooms: Bedroom 5,Sun Room,Recreation Room,Sitting Room
Basement Description: Partially Finished
Other Specifics
| 3 | |
| Concrete Perimeter | |
| Asphalt | |
| Patio, Porch, Porch Screened, Brick Paver Patio, Storms/Screens | |
| Corner Lot | |
| 120X79X70X220X70X79 | |
| — | |
| Full | |
| Vaulted/Cathedral Ceilings, Bar-Wet, Hardwood Floors, First Floor Bedroom, In-Law Arrangement, First Floor Laundry | |
| Double Oven, Range, Microwave, Dishwasher, Disposal | |
| Not in DB | |
| Street Lights, Street Paved | |
| — | |
| — | |
| Attached Fireplace Doors/Screen, Gas Starter |
Tax History
| Year | Property Taxes |
|---|---|
| 2013 | $12,209 |
| 2020 | $15,612 |
Contact Agent
Nearby Sold Comparables
Contact Agent
Listing Provided By
Baird & Warner








