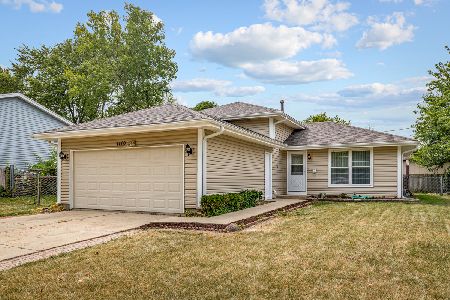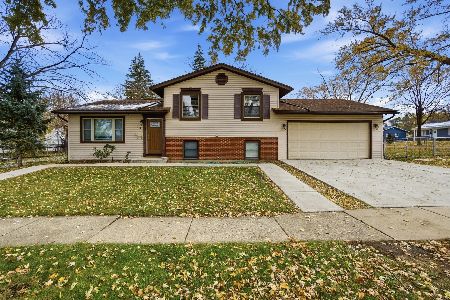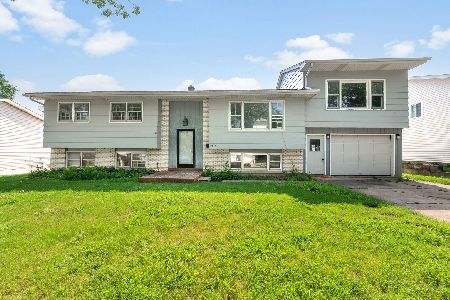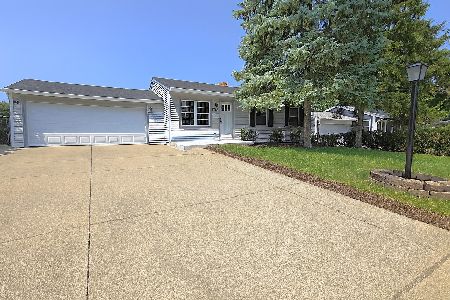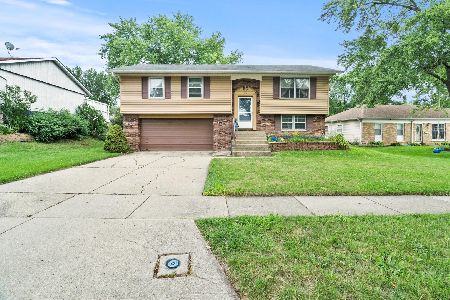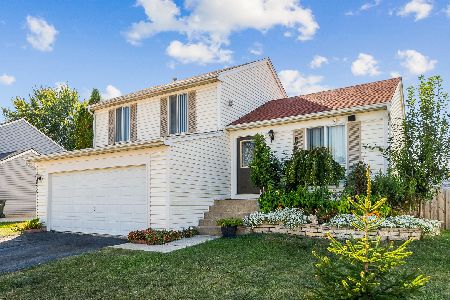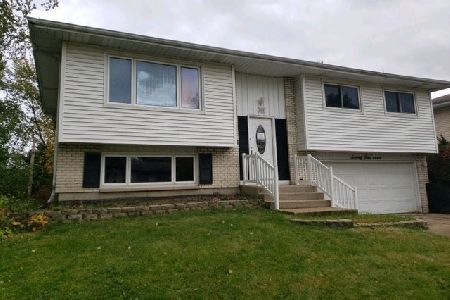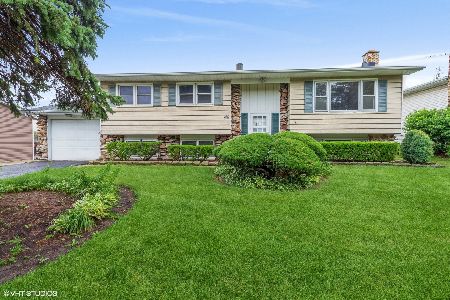7401 East Avenue, Hanover Park, Illinois 60133
$300,000
|
Sold
|
|
| Status: | Closed |
| Sqft: | 2,502 |
| Cost/Sqft: | $124 |
| Beds: | 5 |
| Baths: | 3 |
| Year Built: | 1970 |
| Property Taxes: | $8,253 |
| Days On Market: | 2061 |
| Lot Size: | 0,20 |
Description
This is NOT your typical Raised Ranch. All work has been done for you! Totally remodeled kitchen, with Shaker white custom solid wood cabinets, New backslaps and New granite counters. New Samsung stainless steel appliances with 10 yrs. warranty. New paint, New ceramic tiles, New Pergo floors, New light fixtures, New carpet. New siding. 3 New modern baths, one with huge skylights. All Closets updated with motion lights. Master bedromm with sitting area/den. Updated and ready for a big family! Totally separated quarter - 1 bedroom apartment with full bathroom, living room, and possible kitchen. A separate entrance was added for more privacy. Perfect for in-laws, or additional rental income to help your mortgage payments. This home boasts a custom home addition designed specifically for generational living. Keeping everybody's comfort in mind, has 2 Central Air Units and 2 separate GFA Heating units. Just move in and relax, all work has been done for you!
Property Specifics
| Single Family | |
| — | |
| Contemporary | |
| 1970 | |
| Full,Walkout | |
| — | |
| No | |
| 0.2 |
| Cook | |
| — | |
| 0 / Not Applicable | |
| None | |
| Lake Michigan,Public | |
| Public Sewer | |
| 10677000 | |
| 06254190310000 |
Property History
| DATE: | EVENT: | PRICE: | SOURCE: |
|---|---|---|---|
| 5 Mar, 2019 | Sold | $179,100 | MRED MLS |
| 24 Nov, 2018 | Under contract | $177,900 | MRED MLS |
| 30 Jan, 2018 | Listed for sale | $160,000 | MRED MLS |
| 30 Apr, 2020 | Sold | $300,000 | MRED MLS |
| 29 Apr, 2020 | Under contract | $309,000 | MRED MLS |
| 26 Mar, 2020 | Listed for sale | $309,000 | MRED MLS |
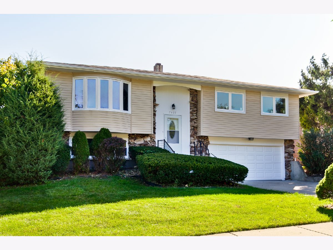
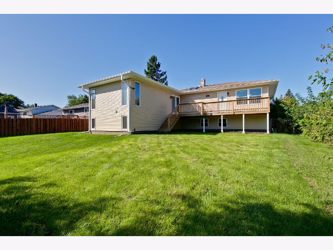
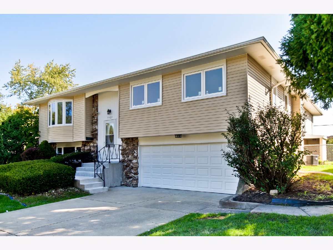
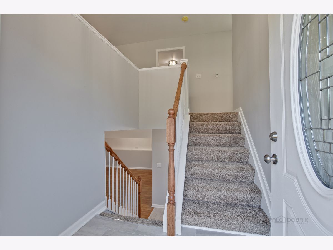
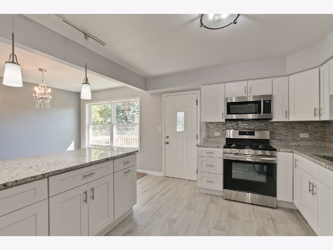
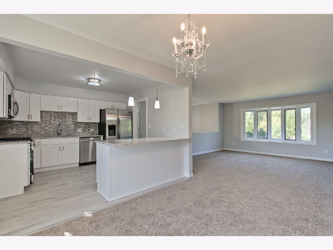
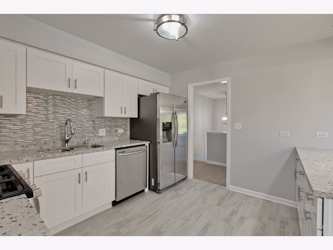
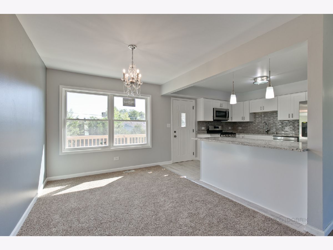
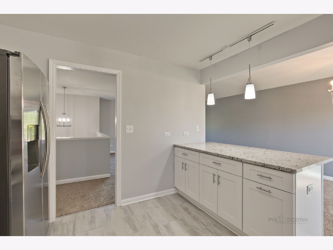
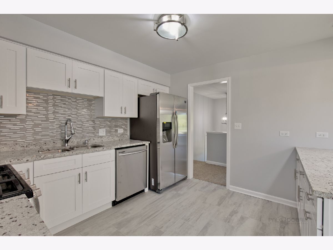
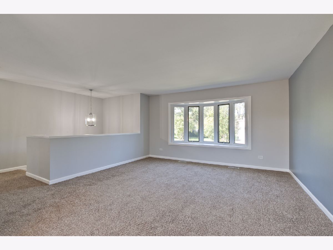
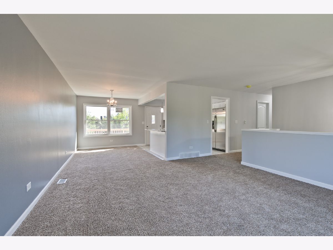
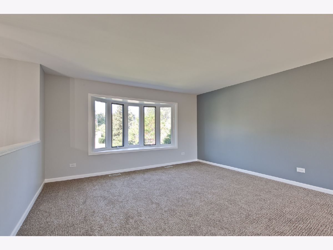
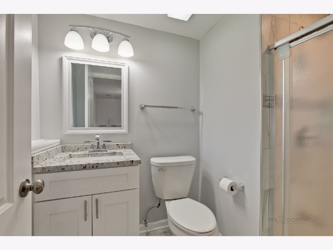
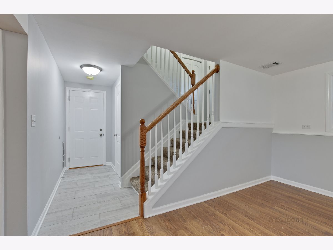
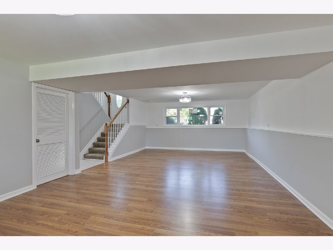
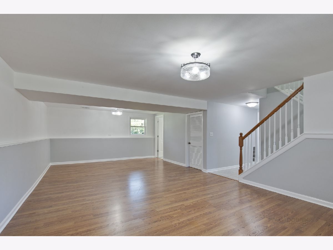
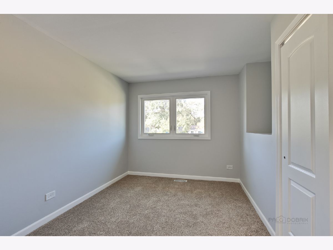
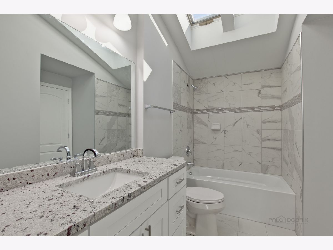
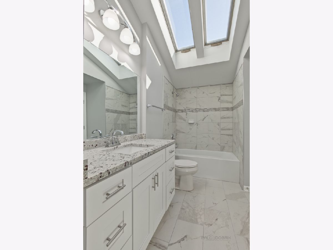
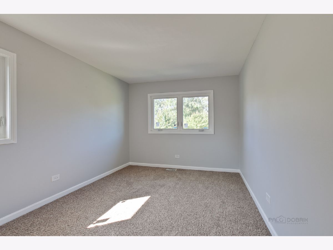
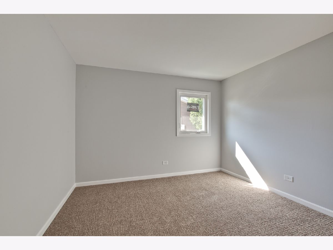
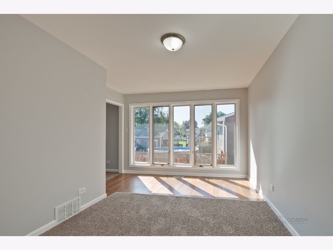
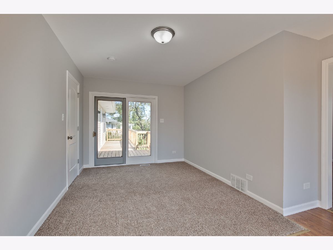
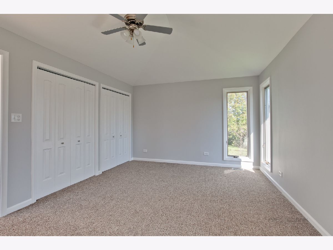
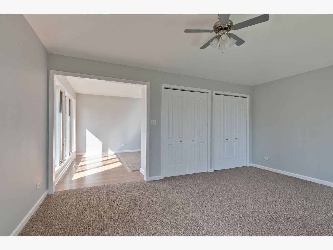
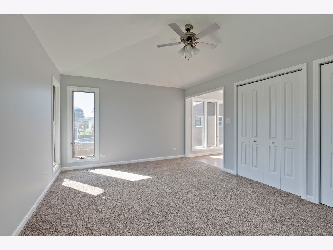
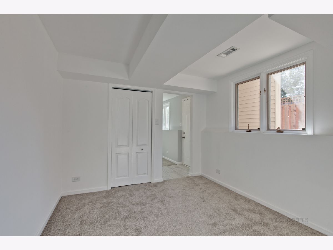
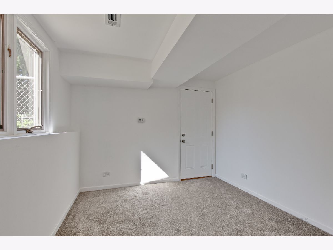
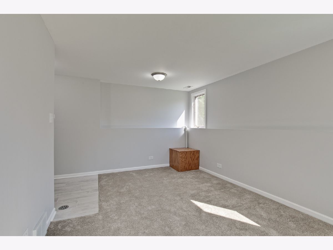
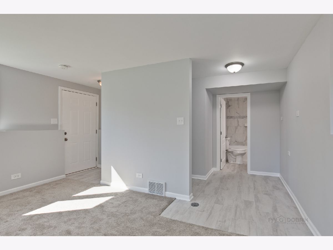
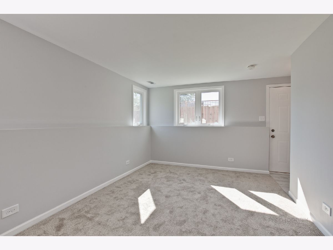
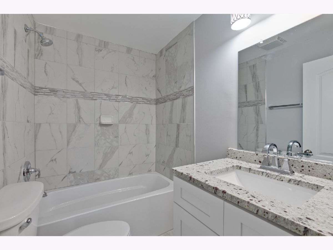
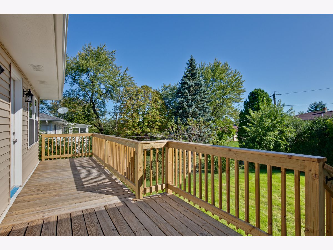
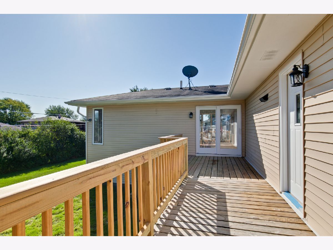
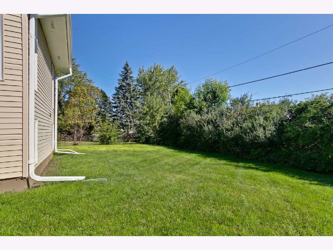
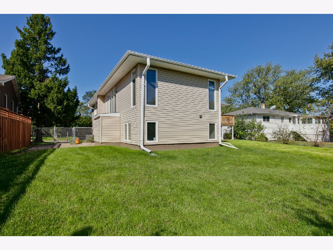
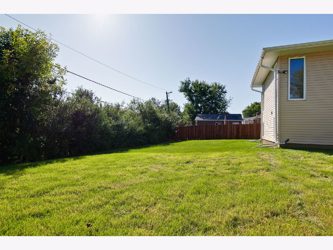
Room Specifics
Total Bedrooms: 5
Bedrooms Above Ground: 5
Bedrooms Below Ground: 0
Dimensions: —
Floor Type: Carpet
Dimensions: —
Floor Type: Carpet
Dimensions: —
Floor Type: Carpet
Dimensions: —
Floor Type: —
Full Bathrooms: 3
Bathroom Amenities: —
Bathroom in Basement: 1
Rooms: Bedroom 5,Den,Sitting Room,Bonus Room
Basement Description: Finished
Other Specifics
| 2 | |
| Concrete Perimeter | |
| Concrete | |
| Deck, Above Ground Pool | |
| Fenced Yard | |
| 66 X 131 | |
| — | |
| None | |
| Skylight(s) | |
| Range, Microwave, Dishwasher, High End Refrigerator, Washer, Dryer, Stainless Steel Appliance(s), Range Hood | |
| Not in DB | |
| — | |
| — | |
| — | |
| — |
Tax History
| Year | Property Taxes |
|---|---|
| 2019 | $7,776 |
| 2020 | $8,253 |
Contact Agent
Nearby Similar Homes
Nearby Sold Comparables
Contact Agent
Listing Provided By
Homesmart Connect LLC

