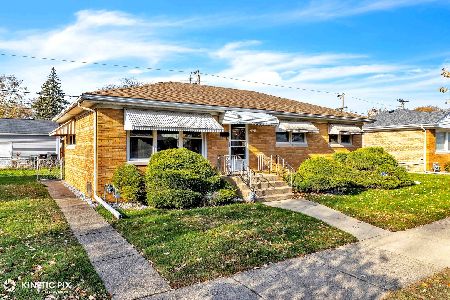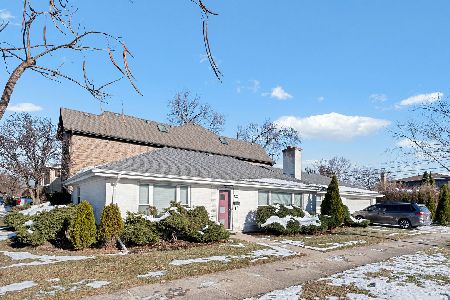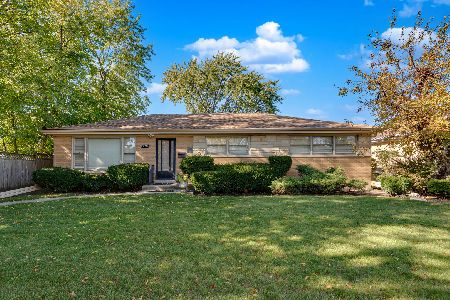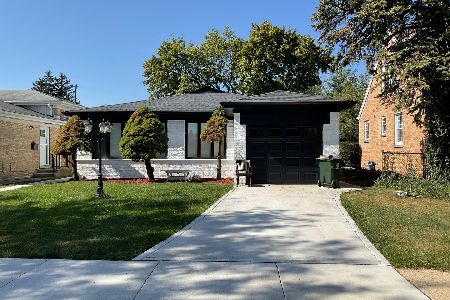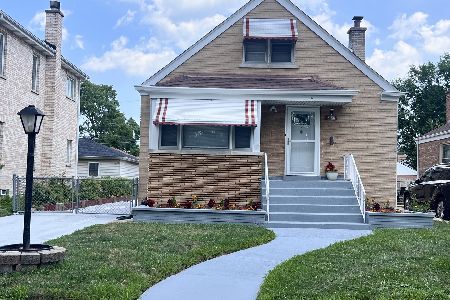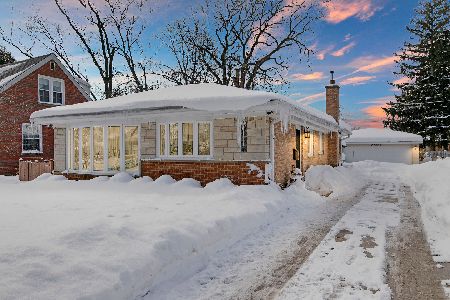7401 Kostner Avenue, Skokie, Illinois 60076
$260,000
|
Sold
|
|
| Status: | Closed |
| Sqft: | 1,834 |
| Cost/Sqft: | $152 |
| Beds: | 4 |
| Baths: | 3 |
| Year Built: | 1954 |
| Property Taxes: | $8,107 |
| Days On Market: | 5232 |
| Lot Size: | 0,09 |
Description
This house will fool you. It's much larger than you think. Cathedral ceiling in Living Room. Spacious eat-in kitchen with loads of cabinets, some new appliances. 3 newer baths, all are full. Pella windows through-out with blind inserts. Freshly painted, hardwood floors. Huge deck 34x22. The over sized heated garage is large enough for 3+ cars. Home is sunny and bright with southwest exposure. Make an offer!
Property Specifics
| Single Family | |
| — | |
| Tri-Level | |
| 1954 | |
| Partial | |
| — | |
| No | |
| 0.09 |
| Cook | |
| — | |
| 0 / Not Applicable | |
| None | |
| Public | |
| Public Sewer | |
| 07917989 | |
| 10274080200000 |
Nearby Schools
| NAME: | DISTRICT: | DISTANCE: | |
|---|---|---|---|
|
Grade School
East Prairie Elementary School |
73 | — | |
|
Middle School
East Prairie Middle School |
73 | Not in DB | |
|
High School
Niles North High School |
219 | Not in DB | |
Property History
| DATE: | EVENT: | PRICE: | SOURCE: |
|---|---|---|---|
| 21 Dec, 2011 | Sold | $260,000 | MRED MLS |
| 18 Oct, 2011 | Under contract | $279,000 | MRED MLS |
| 5 Oct, 2011 | Listed for sale | $279,000 | MRED MLS |
Room Specifics
Total Bedrooms: 4
Bedrooms Above Ground: 4
Bedrooms Below Ground: 0
Dimensions: —
Floor Type: Carpet
Dimensions: —
Floor Type: Carpet
Dimensions: —
Floor Type: Carpet
Full Bathrooms: 3
Bathroom Amenities: Separate Shower
Bathroom in Basement: 1
Rooms: No additional rooms
Basement Description: Sub-Basement
Other Specifics
| 3 | |
| Concrete Perimeter | |
| Concrete,Side Drive | |
| Deck | |
| Landscaped | |
| 66X125 | |
| — | |
| Full | |
| Bar-Dry | |
| Range, Microwave, Dishwasher, Washer, Dryer, Disposal | |
| Not in DB | |
| Tennis Courts, Sidewalks, Street Lights | |
| — | |
| — | |
| — |
Tax History
| Year | Property Taxes |
|---|---|
| 2011 | $8,107 |
Contact Agent
Nearby Similar Homes
Nearby Sold Comparables
Contact Agent
Listing Provided By
R.M.C. Realty Inc.


