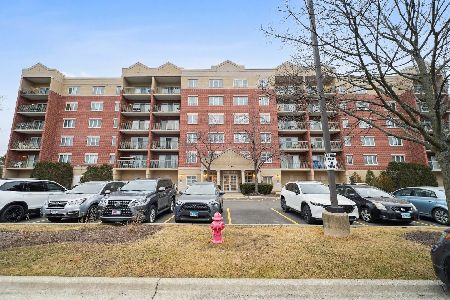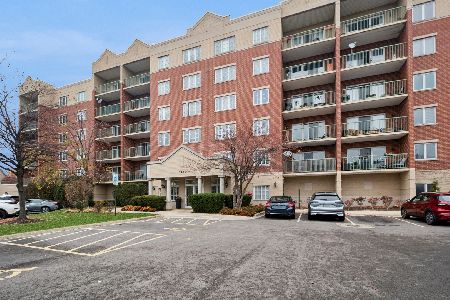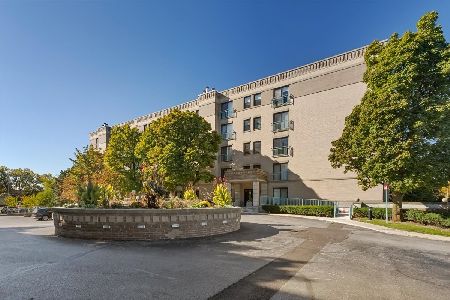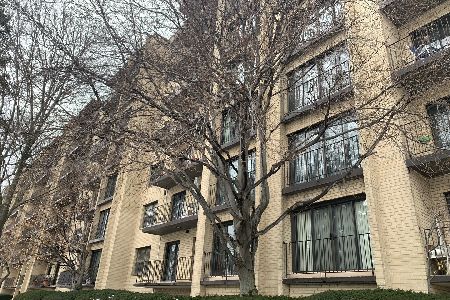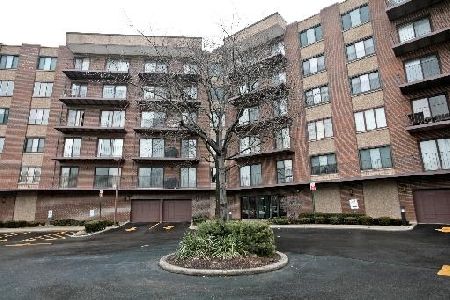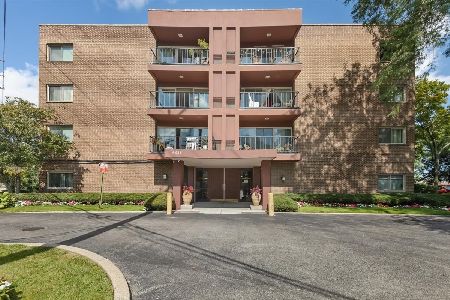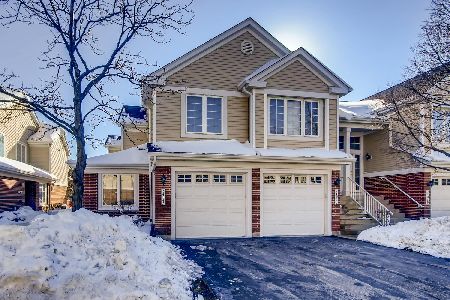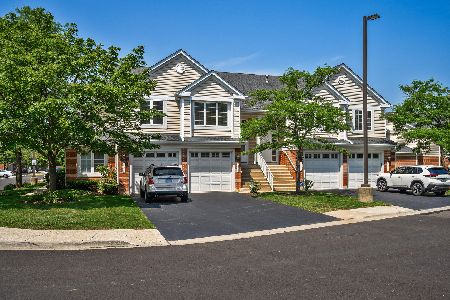7402 Lincoln Avenue, Skokie, Illinois 60076
$359,000
|
Sold
|
|
| Status: | Closed |
| Sqft: | 1,855 |
| Cost/Sqft: | $194 |
| Beds: | 3 |
| Baths: | 2 |
| Year Built: | 1998 |
| Property Taxes: | $6,102 |
| Days On Market: | 2668 |
| Lot Size: | 0,00 |
Description
Rarely available and upgraded to perfection, 3 bedroom 2 bath Carriage Home in Lincoln Ridge. Cathedral ceiling and sky light with fireplace in grand living/dining area are filled with day light. Updated kitchen with new custom cabinetry and new appliances opens to eating area overlooking balcony with views of back green space and pine trees. Family room off of kitchen offers yet another living space. Large master suite with double closets and updated master bath with double sink vanity, tub and shower. Two amply sized bedrooms and updated hall bath. One car attached garage is heated and is extra deep with room for storage or workshop and hot/cold water to keep your car clean. Close to I94 & walking path to Skokie Swift. Too many improvements to list them all... Not to be missed...pristine!
Property Specifics
| Condos/Townhomes | |
| 1 | |
| — | |
| 1998 | |
| None | |
| — | |
| No | |
| — |
| Cook | |
| — | |
| 388 / Monthly | |
| Water,Insurance,Exterior Maintenance,Lawn Care,Scavenger,Snow Removal | |
| Public | |
| Public Sewer | |
| 10133134 | |
| 10273070710000 |
Nearby Schools
| NAME: | DISTRICT: | DISTANCE: | |
|---|---|---|---|
|
Grade School
Fairview South Elementary School |
72 | — | |
|
Middle School
Fairview South Elementary School |
72 | Not in DB | |
|
High School
Niles West High School |
219 | Not in DB | |
Property History
| DATE: | EVENT: | PRICE: | SOURCE: |
|---|---|---|---|
| 24 Jan, 2019 | Sold | $359,000 | MRED MLS |
| 17 Nov, 2018 | Under contract | $359,000 | MRED MLS |
| 10 Nov, 2018 | Listed for sale | $359,000 | MRED MLS |
Room Specifics
Total Bedrooms: 3
Bedrooms Above Ground: 3
Bedrooms Below Ground: 0
Dimensions: —
Floor Type: Carpet
Dimensions: —
Floor Type: Carpet
Full Bathrooms: 2
Bathroom Amenities: Separate Shower,Double Sink,Soaking Tub
Bathroom in Basement: 0
Rooms: Breakfast Room,Foyer,Balcony/Porch/Lanai
Basement Description: None
Other Specifics
| 1 | |
| — | |
| Concrete | |
| — | |
| — | |
| 1771 SQ. FT. | |
| — | |
| Full | |
| Vaulted/Cathedral Ceilings, Skylight(s), Hardwood Floors, First Floor Laundry | |
| Range, Microwave, Dishwasher, Refrigerator, Freezer, Washer, Dryer, Disposal | |
| Not in DB | |
| — | |
| — | |
| — | |
| Gas Log |
Tax History
| Year | Property Taxes |
|---|---|
| 2019 | $6,102 |
Contact Agent
Nearby Similar Homes
Nearby Sold Comparables
Contact Agent
Listing Provided By
Compass

