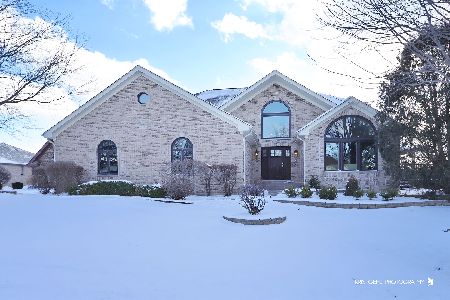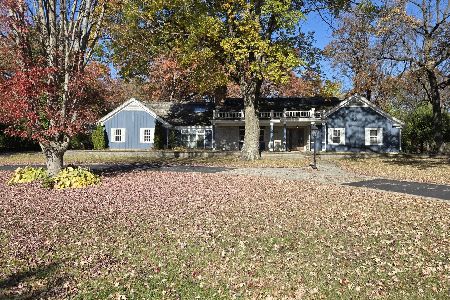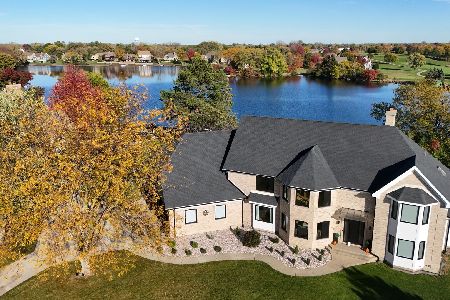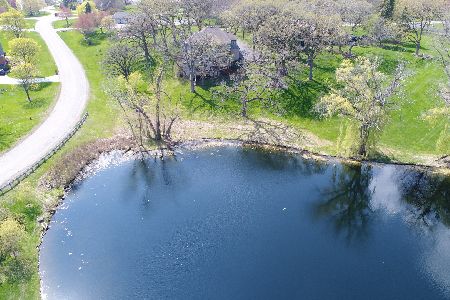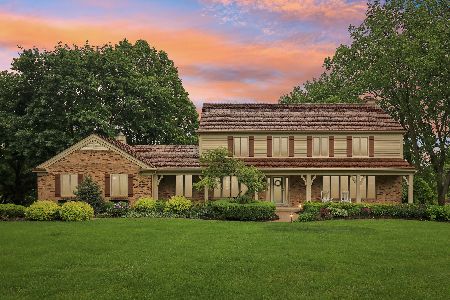7404 Gleneagle Circle, Lakewood, Illinois 60014
$460,000
|
Sold
|
|
| Status: | Closed |
| Sqft: | 5,210 |
| Cost/Sqft: | $90 |
| Beds: | 4 |
| Baths: | 4 |
| Year Built: | 1998 |
| Property Taxes: | $15,006 |
| Days On Market: | 4014 |
| Lot Size: | 1,99 |
Description
Custom designed home under towering oaks & backing to a scenic pond. The home is move in ready & features granite counters, slate flooring ,3 fireplaces and multiple deck areas to view your wooded, waterfront paradise. Kitchen, breakfast room & greatroom make for an awesome open floor plan. The walkout basement is an entertainer's dream w/ cozy fireplace, billiards room & wet bar and a glass enclosed wine cellar.
Property Specifics
| Single Family | |
| — | |
| Traditional | |
| 1998 | |
| Full,Walkout | |
| CUSTOM | |
| Yes | |
| 1.99 |
| Mc Henry | |
| Turnberry | |
| 0 / Not Applicable | |
| None | |
| Public | |
| Public Sewer | |
| 08843281 | |
| 1811253007 |
Nearby Schools
| NAME: | DISTRICT: | DISTANCE: | |
|---|---|---|---|
|
Grade School
West Elementary School |
47 | — | |
|
Middle School
Richard F Bernotas Middle School |
47 | Not in DB | |
|
High School
Crystal Lake Central High School |
155 | Not in DB | |
Property History
| DATE: | EVENT: | PRICE: | SOURCE: |
|---|---|---|---|
| 2 Apr, 2015 | Sold | $460,000 | MRED MLS |
| 3 Mar, 2015 | Under contract | $469,900 | MRED MLS |
| 20 Feb, 2015 | Listed for sale | $469,900 | MRED MLS |
| 19 May, 2021 | Sold | $550,000 | MRED MLS |
| 26 Apr, 2021 | Under contract | $550,000 | MRED MLS |
| 26 Apr, 2021 | Listed for sale | $550,000 | MRED MLS |
Room Specifics
Total Bedrooms: 4
Bedrooms Above Ground: 4
Bedrooms Below Ground: 0
Dimensions: —
Floor Type: Carpet
Dimensions: —
Floor Type: Carpet
Dimensions: —
Floor Type: Carpet
Full Bathrooms: 4
Bathroom Amenities: Whirlpool,Separate Shower,Double Sink
Bathroom in Basement: 1
Rooms: Game Room,Great Room,Library,Other Room,Gallery,Loft
Basement Description: Partially Finished
Other Specifics
| 3 | |
| Concrete Perimeter | |
| Asphalt | |
| Balcony, Deck | |
| Lake Front,Water View,Wooded,Pond(s),Cul-De-Sac | |
| 233X354X223X370 | |
| Pull Down Stair,Unfinished | |
| Full | |
| Vaulted/Cathedral Ceilings, Bar-Wet, First Floor Bedroom | |
| Double Oven, Microwave, Dishwasher, Refrigerator, Bar Fridge, Disposal | |
| Not in DB | |
| Clubhouse, Pool, Tennis Courts, Water Rights, Street Lights | |
| — | |
| — | |
| Wood Burning, Attached Fireplace Doors/Screen, Gas Log, Gas Starter |
Tax History
| Year | Property Taxes |
|---|---|
| 2015 | $15,006 |
| 2021 | $14,189 |
Contact Agent
Nearby Similar Homes
Nearby Sold Comparables
Contact Agent
Listing Provided By
RE/MAX Advantage Realty

