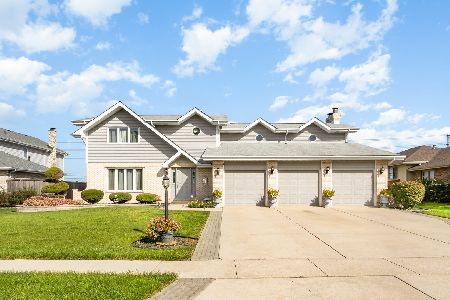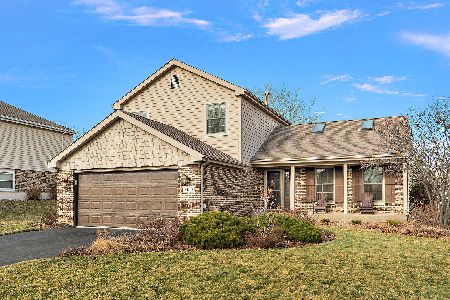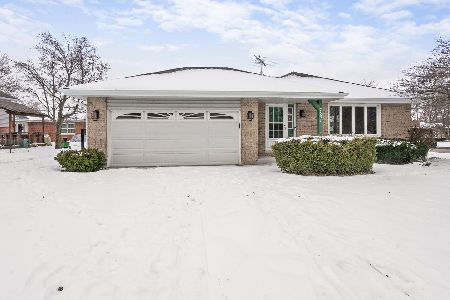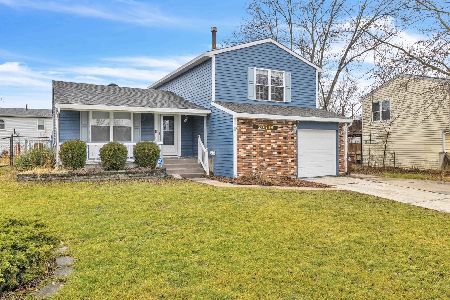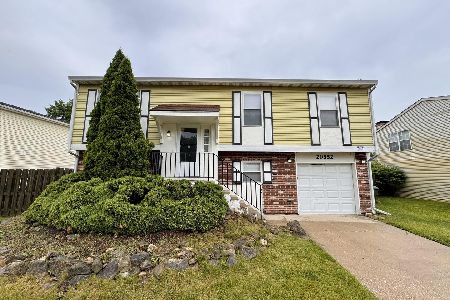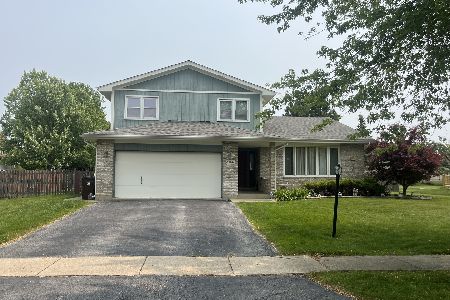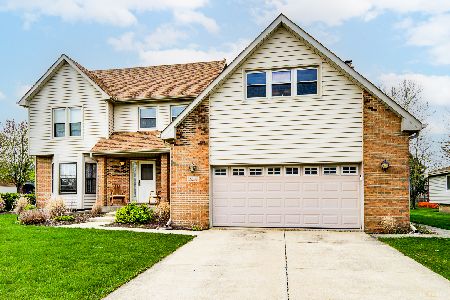7407 Quail Circle, Frankfort, Illinois 60423
$429,500
|
Sold
|
|
| Status: | Closed |
| Sqft: | 2,312 |
| Cost/Sqft: | $184 |
| Beds: | 3 |
| Baths: | 4 |
| Year Built: | 1991 |
| Property Taxes: | $11,094 |
| Days On Market: | 497 |
| Lot Size: | 0,36 |
Description
Beautiful ranch home nestled in Farm Brook Terrace of Frankfort! Located just minutes from interstate access, shopping, dining, and numerous parks, this home is in the highly acclaimed Lincoln-Way School District. The entryway welcomes you into the immaculate interior, where you'll find solid core 6-panel doors, custom oak trim, and gleaming hardwood flooring. The open floor plan seamlessly connects the inviting family room-featuring a vaulted ceiling, large windows, and a shared fireplace with the formal dining room-to the well-appointed kitchen. With abundant cabinetry, stainless steel appliances, and a central island, the kitchen is perfect for entertaining. The main floor also includes a private office, 3 generously sized bedrooms, and 2.1 bathrooms, with the master suite offering a walk-in closet. The finished basement provides a recreation room with a custom bar, an additional full bathroom, a spacious laundry room, and 2 bonus rooms, ideal for extra bedrooms or versatile use. Outside, enjoy a 2.5-car finished garage, a fenced-in yard with a large patio, a garden, and a pool with 2 decks-perfect for outdoor relaxation! This home offers the perfect blend of comfort and convenience-you have to see it!
Property Specifics
| Single Family | |
| — | |
| — | |
| 1991 | |
| — | |
| — | |
| No | |
| 0.36 |
| Will | |
| Farmbrook Terrace | |
| 0 / Not Applicable | |
| — | |
| — | |
| — | |
| 12174163 | |
| 1909134070010000 |
Nearby Schools
| NAME: | DISTRICT: | DISTANCE: | |
|---|---|---|---|
|
High School
Lincoln-way East High School |
210 | Not in DB | |
Property History
| DATE: | EVENT: | PRICE: | SOURCE: |
|---|---|---|---|
| 7 Nov, 2024 | Sold | $429,500 | MRED MLS |
| 4 Oct, 2024 | Under contract | $424,900 | MRED MLS |
| 30 Sep, 2024 | Listed for sale | $424,900 | MRED MLS |
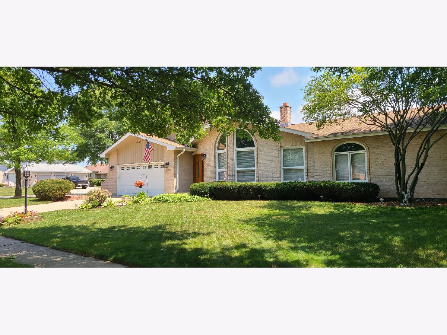
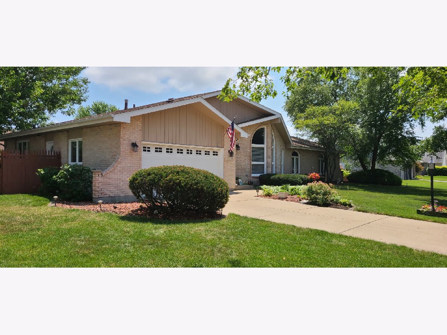
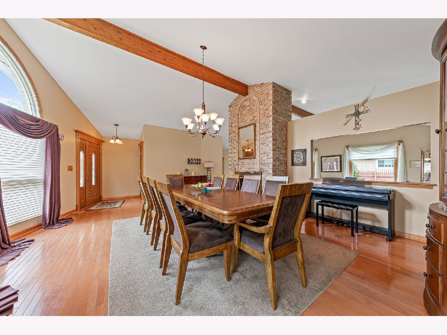
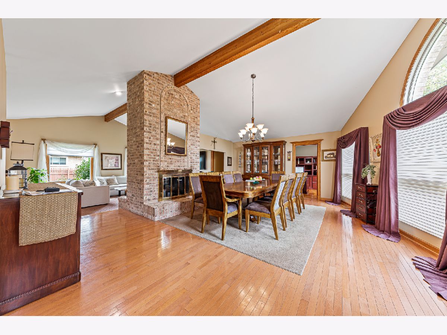
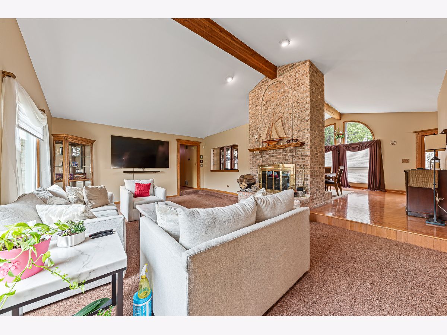
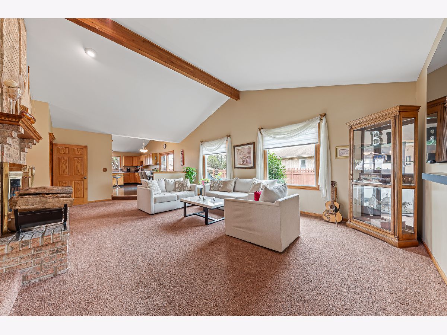
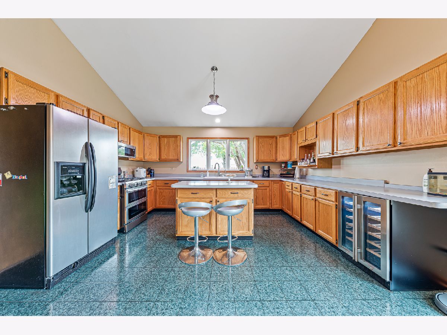
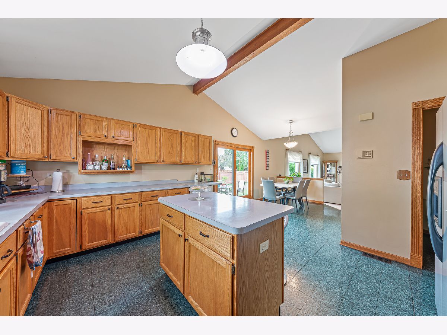
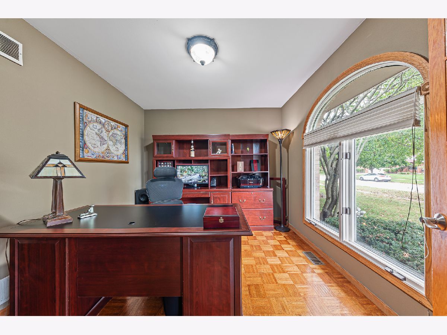
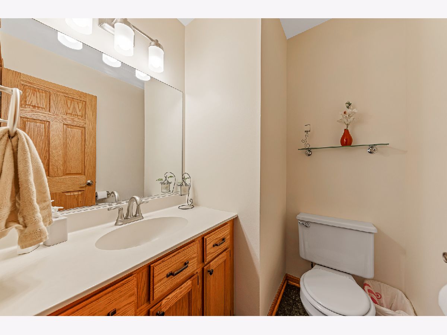
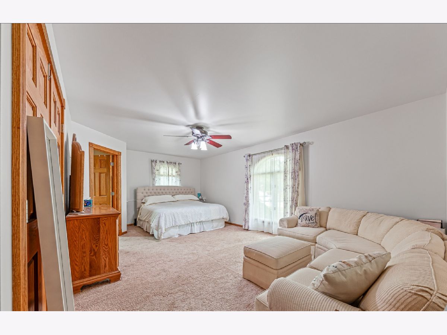
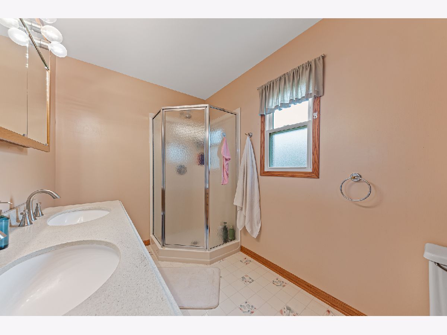
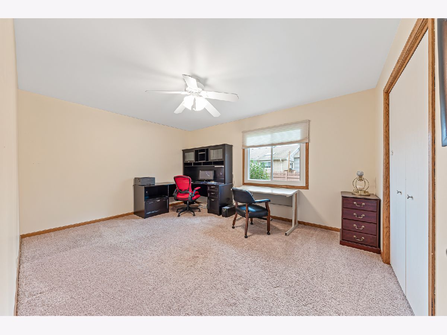
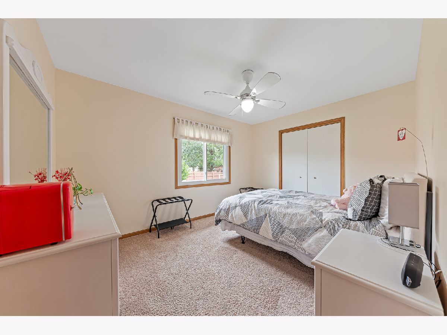
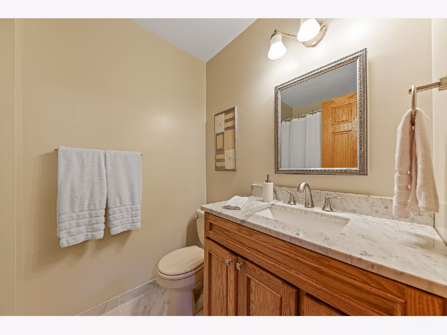
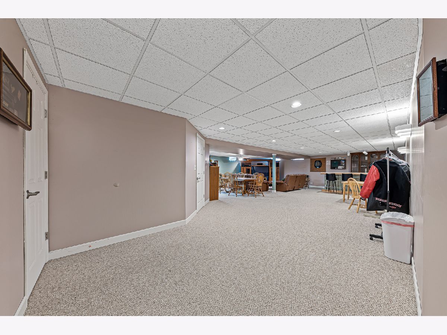
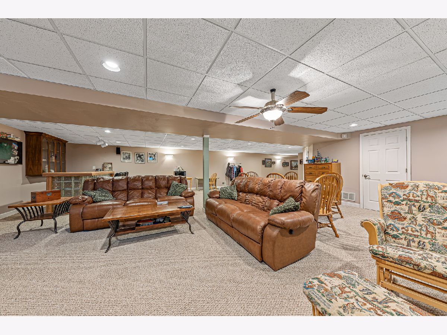
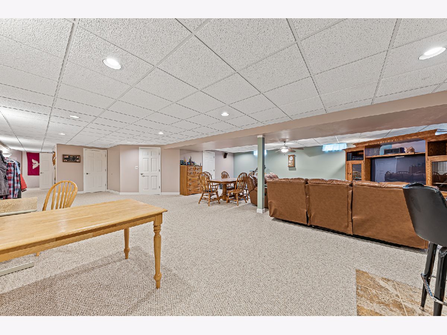
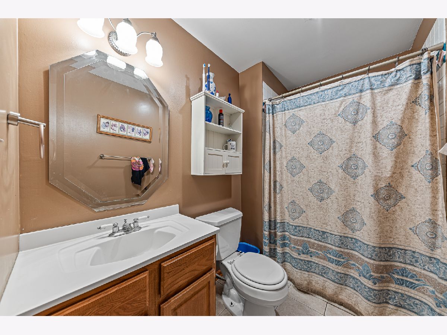
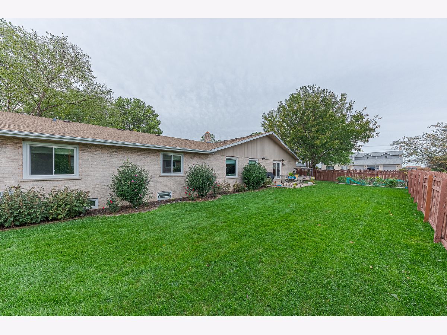
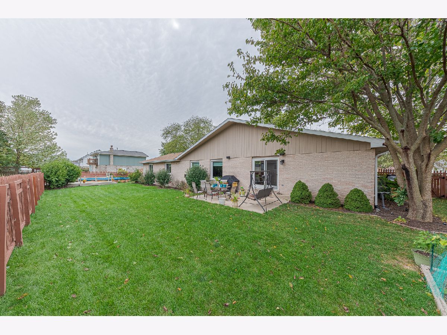
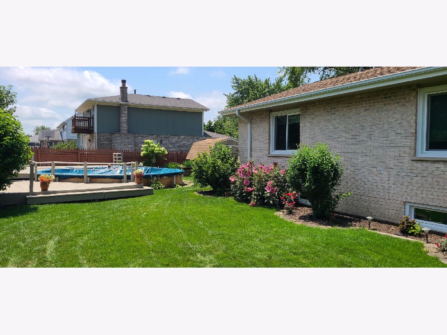
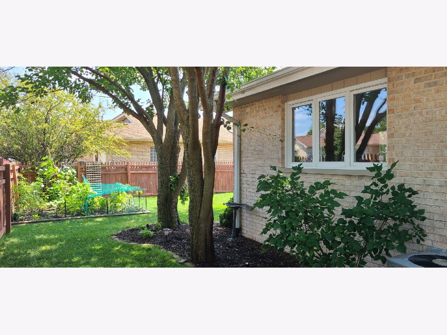
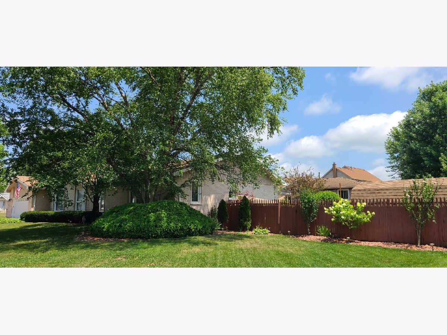
Room Specifics
Total Bedrooms: 3
Bedrooms Above Ground: 3
Bedrooms Below Ground: 0
Dimensions: —
Floor Type: —
Dimensions: —
Floor Type: —
Full Bathrooms: 4
Bathroom Amenities: Separate Shower,Double Sink
Bathroom in Basement: 1
Rooms: —
Basement Description: Finished,Crawl,Egress Window
Other Specifics
| 2.5 | |
| — | |
| Concrete | |
| — | |
| — | |
| 99X153X98X151 | |
| Pull Down Stair | |
| — | |
| — | |
| — | |
| Not in DB | |
| — | |
| — | |
| — | |
| — |
Tax History
| Year | Property Taxes |
|---|---|
| 2024 | $11,094 |
Contact Agent
Nearby Similar Homes
Nearby Sold Comparables
Contact Agent
Listing Provided By
Lincoln-Way Realty, Inc

