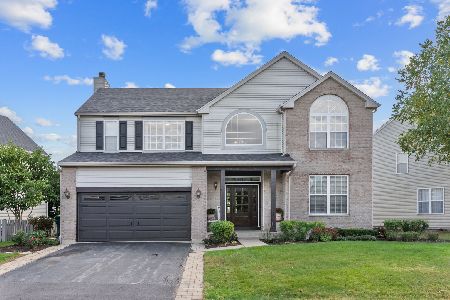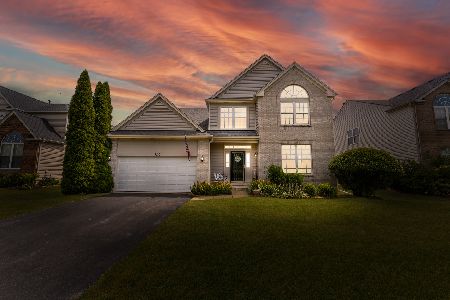7407 Windstone Drive, Plainfield, Illinois 60586
$272,500
|
Sold
|
|
| Status: | Closed |
| Sqft: | 3,136 |
| Cost/Sqft: | $88 |
| Beds: | 5 |
| Baths: | 3 |
| Year Built: | 2002 |
| Property Taxes: | $7,165 |
| Days On Market: | 3388 |
| Lot Size: | 0,23 |
Description
Gorgeous 5 bedroom, 2.1 bathroom 2-story with full basement that will not disappoint! Perfectly located in a cul-de-sac backing up to a HUGE park and school! Enter the home with a 2-story living room and picturesque stair case! The AMAZING kitchen features loads of raised panel cherry cabinets with brush nickel hardware & crown moulding, granite counters & granite topped island, glass tile back splash, eat-in table space, and a full set of stainless steel appliances including 2 ovens! Gorgeous hardwood flooring leads into the family room and the brick fireplace. The master suite is a private oasis with vaulted ceilings, sitting area, walk-in closet, and luxury bath including his/her sinks, whirlpool tub, and separate shower. Beautiful landscaping around the entire home, fenced rear yard, concrete patio, 3-car garage, and so much more!
Property Specifics
| Single Family | |
| — | |
| Contemporary | |
| 2002 | |
| Full | |
| — | |
| No | |
| 0.23 |
| Kendall | |
| — | |
| 54 / Monthly | |
| Clubhouse,Pool | |
| Public | |
| Public Sewer | |
| 09364642 | |
| 0636208008 |
Property History
| DATE: | EVENT: | PRICE: | SOURCE: |
|---|---|---|---|
| 4 Sep, 2009 | Sold | $204,700 | MRED MLS |
| 15 Aug, 2009 | Under contract | $214,600 | MRED MLS |
| — | Last price change | $225,800 | MRED MLS |
| 15 Jun, 2009 | Listed for sale | $237,600 | MRED MLS |
| 14 Jun, 2012 | Sold | $242,000 | MRED MLS |
| 13 May, 2012 | Under contract | $247,000 | MRED MLS |
| — | Last price change | $259,000 | MRED MLS |
| 7 Apr, 2012 | Listed for sale | $259,000 | MRED MLS |
| 12 Dec, 2016 | Sold | $272,500 | MRED MLS |
| 18 Oct, 2016 | Under contract | $274,900 | MRED MLS |
| 11 Oct, 2016 | Listed for sale | $274,900 | MRED MLS |
Room Specifics
Total Bedrooms: 5
Bedrooms Above Ground: 5
Bedrooms Below Ground: 0
Dimensions: —
Floor Type: Carpet
Dimensions: —
Floor Type: Carpet
Dimensions: —
Floor Type: Carpet
Dimensions: —
Floor Type: —
Full Bathrooms: 3
Bathroom Amenities: Whirlpool,Separate Shower,Double Sink
Bathroom in Basement: 0
Rooms: Bedroom 5,Office
Basement Description: Unfinished
Other Specifics
| 3 | |
| Concrete Perimeter | |
| Asphalt | |
| Patio, Porch | |
| Cul-De-Sac,Fenced Yard,Landscaped,Park Adjacent | |
| 80X124 | |
| — | |
| Full | |
| Vaulted/Cathedral Ceilings, Hardwood Floors, First Floor Bedroom, First Floor Laundry | |
| Range, Microwave, Dishwasher, Disposal, Stainless Steel Appliance(s) | |
| Not in DB | |
| Clubhouse, Pool, Sidewalks, Street Lights, Street Paved | |
| — | |
| — | |
| Wood Burning, Gas Starter |
Tax History
| Year | Property Taxes |
|---|---|
| 2009 | $7,558 |
| 2012 | $6,300 |
| 2016 | $7,165 |
Contact Agent
Nearby Similar Homes
Nearby Sold Comparables
Contact Agent
Listing Provided By
Crosstown Realtors, Inc.










