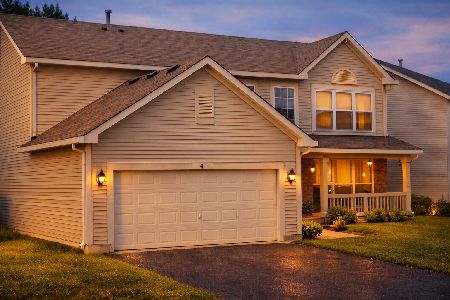741 Barclay Drive, Bolingbrook, Illinois 60440
$350,000
|
Sold
|
|
| Status: | Closed |
| Sqft: | 3,888 |
| Cost/Sqft: | $91 |
| Beds: | 4 |
| Baths: | 3 |
| Year Built: | 2003 |
| Property Taxes: | $11,534 |
| Days On Market: | 2829 |
| Lot Size: | 0,24 |
Description
This Winchester model is one of the larger floor plans in Barclay Estates. It has an open floor plan and plenty of windows to provide ample natural light. The spacious kitchen has a breakfast bar, huge island, pull out cabinet shelving, and pantry. A den is located off the kitchen. The upper level can be accessed via the front or back staircase. Create your own oasis in the master bedroom with its spacious seating area (9'x13') and his and her closets. The master bath has double sinks, a separate shower, and a soaking tub. The additional bedrooms are all spacious with good sized closets. Two of the bedrooms adjoin a jack and jill bathroom. The unfinished basement has 9' ceilings and is already roughed in for a bathroom. This house is conveniently located near parks, a hiking/biking path, stores, and restaurants. Roof and gutters just replaced the end of April!
Property Specifics
| Single Family | |
| — | |
| — | |
| 2003 | |
| Full | |
| — | |
| No | |
| 0.24 |
| Will | |
| — | |
| 150 / Annual | |
| None | |
| Lake Michigan | |
| Public Sewer | |
| 09969429 | |
| 1202091110050000 |
Nearby Schools
| NAME: | DISTRICT: | DISTANCE: | |
|---|---|---|---|
|
Grade School
Jamie Mcgee Elementary School |
365U | — | |
|
Middle School
Jane Addams Middle School |
365U | Not in DB | |
|
High School
Bolingbrook High School |
365U | Not in DB | |
Property History
| DATE: | EVENT: | PRICE: | SOURCE: |
|---|---|---|---|
| 30 Aug, 2018 | Sold | $350,000 | MRED MLS |
| 24 Jun, 2018 | Under contract | $355,000 | MRED MLS |
| 1 Jun, 2018 | Listed for sale | $355,000 | MRED MLS |
Room Specifics
Total Bedrooms: 4
Bedrooms Above Ground: 4
Bedrooms Below Ground: 0
Dimensions: —
Floor Type: Carpet
Dimensions: —
Floor Type: Carpet
Dimensions: —
Floor Type: Carpet
Full Bathrooms: 3
Bathroom Amenities: Separate Shower,Double Sink,Garden Tub
Bathroom in Basement: 0
Rooms: Den
Basement Description: Unfinished,Bathroom Rough-In
Other Specifics
| 3 | |
| Concrete Perimeter | |
| Asphalt | |
| — | |
| — | |
| 82X133X82X134 | |
| — | |
| Full | |
| Vaulted/Cathedral Ceilings, Hardwood Floors, First Floor Laundry | |
| Double Oven, Microwave, Dishwasher, Refrigerator, Freezer, Washer, Dryer, Disposal, Cooktop | |
| Not in DB | |
| Sidewalks, Street Lights, Street Paved | |
| — | |
| — | |
| Gas Log |
Tax History
| Year | Property Taxes |
|---|---|
| 2018 | $11,534 |
Contact Agent
Nearby Similar Homes
Nearby Sold Comparables
Contact Agent
Listing Provided By
Baird & Warner








