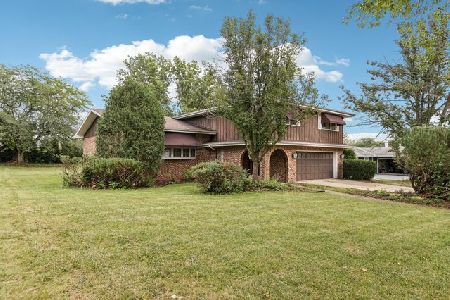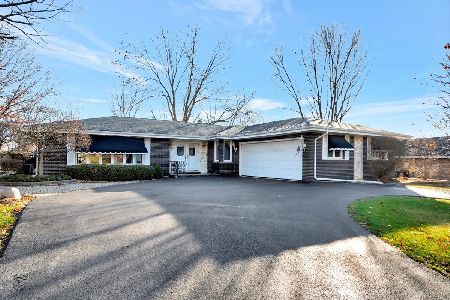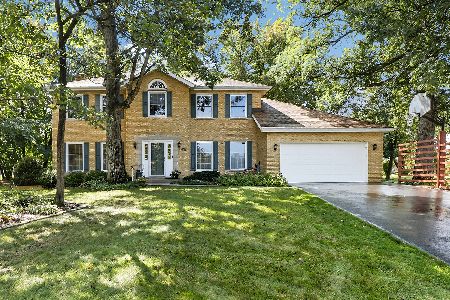741 Birchwood Road, Frankfort, Illinois 60423
$280,000
|
Sold
|
|
| Status: | Closed |
| Sqft: | 1,894 |
| Cost/Sqft: | $153 |
| Beds: | 3 |
| Baths: | 2 |
| Year Built: | 1974 |
| Property Taxes: | $6,465 |
| Days On Market: | 2861 |
| Lot Size: | 0,28 |
Description
Neat and tidy! This step ranch home in the highly desirable Tanglewood neighborhood has been freshly updated throughout. A new coat of paint in each room, laminate flooring and updated fixtures are waiting for you to move right in! The location is hard to beat just two blocks west of Lincoln-Way East and close to shopping, restaurants and forest preserve. The roof is 5 years young, water heater was replaced in December 17 and the washer/dryer are less than a year old. The kitchen has hickory cabinets and a brand new dishwasher. The upstairs bath has dual sinks and a tile tub surround and the main level bath has a shower. The master and second bedroom both have two closets for plenty of storage. Interior 6 panel doors can be closed for privacy in the living room or dining room. The basement is finished for additional living space and the crawl space has a cement floor offering exceptional storage capacity.
Property Specifics
| Single Family | |
| — | |
| Step Ranch | |
| 1974 | |
| Partial | |
| — | |
| No | |
| 0.28 |
| Will | |
| — | |
| 0 / Not Applicable | |
| None | |
| Community Well | |
| Public Sewer | |
| 09891359 | |
| 1909211210020000 |
Nearby Schools
| NAME: | DISTRICT: | DISTANCE: | |
|---|---|---|---|
|
Grade School
Grand Prairie Elementary School |
157c | — | |
|
Middle School
Hickory Creek Middle School |
157C | Not in DB | |
|
High School
Lincoln-way East High School |
210 | Not in DB | |
|
Alternate Elementary School
Chelsea Elementary School |
— | Not in DB | |
Property History
| DATE: | EVENT: | PRICE: | SOURCE: |
|---|---|---|---|
| 10 Aug, 2018 | Sold | $280,000 | MRED MLS |
| 13 Jul, 2018 | Under contract | $289,900 | MRED MLS |
| — | Last price change | $295,000 | MRED MLS |
| 21 Mar, 2018 | Listed for sale | $300,000 | MRED MLS |
Room Specifics
Total Bedrooms: 3
Bedrooms Above Ground: 3
Bedrooms Below Ground: 0
Dimensions: —
Floor Type: Wood Laminate
Dimensions: —
Floor Type: Wood Laminate
Full Bathrooms: 2
Bathroom Amenities: Double Sink
Bathroom in Basement: 0
Rooms: Workshop
Basement Description: Finished,Crawl
Other Specifics
| 2 | |
| — | |
| Concrete | |
| — | |
| — | |
| 91X153 | |
| — | |
| None | |
| Wood Laminate Floors, First Floor Full Bath | |
| Range, Microwave, Dishwasher, Refrigerator, Washer, Dryer, Disposal | |
| Not in DB | |
| Sidewalks, Street Lights, Street Paved | |
| — | |
| — | |
| Wood Burning, Gas Starter |
Tax History
| Year | Property Taxes |
|---|---|
| 2018 | $6,465 |
Contact Agent
Nearby Similar Homes
Nearby Sold Comparables
Contact Agent
Listing Provided By
Always Home Real Estate Services LLC








