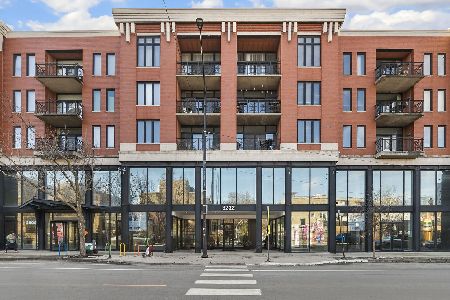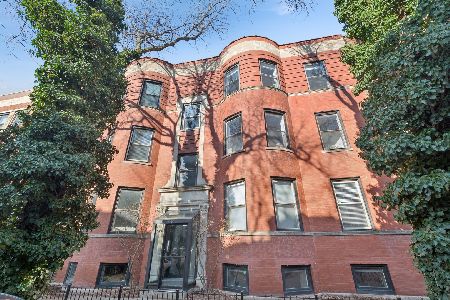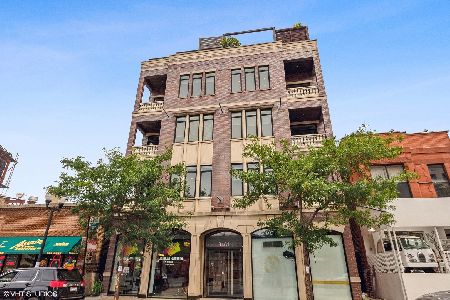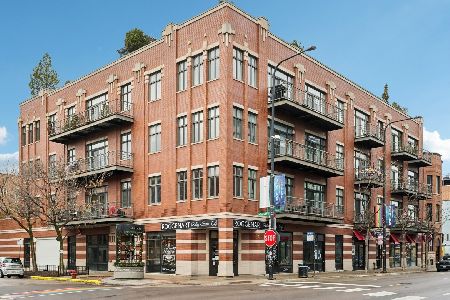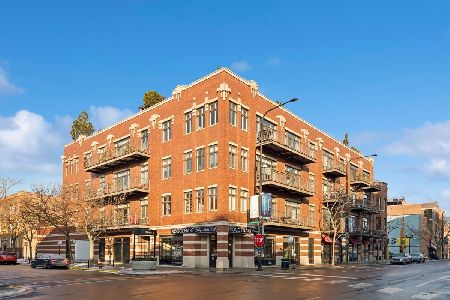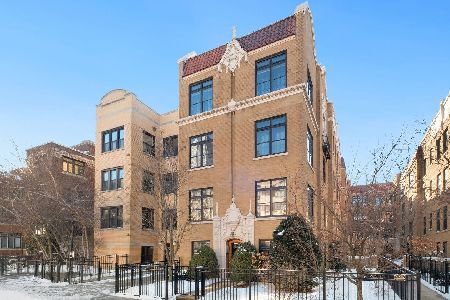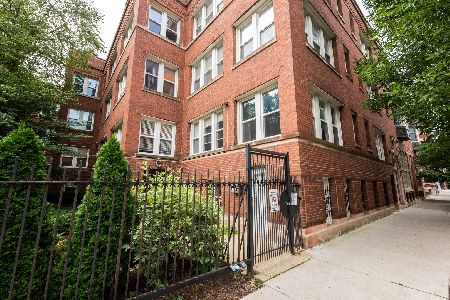741 Buckingham Place, Lake View, Chicago, Illinois 60657
$345,750
|
Sold
|
|
| Status: | Closed |
| Sqft: | 0 |
| Cost/Sqft: | — |
| Beds: | 2 |
| Baths: | 1 |
| Year Built: | 1920 |
| Property Taxes: | $4,996 |
| Days On Market: | 1796 |
| Lot Size: | 0,00 |
Description
Bright corner unit features views of quiet treelined street, open floor plan with generous living room and dining area. Light-filled 2 bedroom overlooking lush courtyard with parking. Refinished hardwood floors and fresh paint. Open kitchen with white cabinets, new stainless steel counter-depth refrigerator, walk-in pantry, new countertops and breakfast bar with room for seating. Large, updated bathroom with deep soaking tub and glass shower door, vessel sink on oversized vanity. Split floor plan bedrooms with ceiling fans. Newer in-unit washer/dryer, furnace, central air. Large private deck off kitchen great for grilling and entertaining and with outside electric hookup. Walk-in storage room and deeded parking including. Walking distance to restaurants, shops, grocery stores, Wrigley Field, Belmont Red/Brown and Purple Train stop plus all of the lakefront amenities.
Property Specifics
| Condos/Townhomes | |
| 3 | |
| — | |
| 1920 | |
| None | |
| — | |
| No | |
| — |
| Cook | |
| Buckingham Palace | |
| 383 / Monthly | |
| Water,Insurance,Exterior Maintenance,Lawn Care,Scavenger,Snow Removal | |
| Lake Michigan | |
| Public Sewer | |
| 11025840 | |
| 14213090721029 |
Nearby Schools
| NAME: | DISTRICT: | DISTANCE: | |
|---|---|---|---|
|
Grade School
Nettelhorst Elementary School |
299 | — | |
|
Middle School
Hawthorne Elementary Schololasti |
299 | Not in DB | |
|
High School
Lake View High School |
299 | Not in DB | |
Property History
| DATE: | EVENT: | PRICE: | SOURCE: |
|---|---|---|---|
| 28 May, 2021 | Sold | $345,750 | MRED MLS |
| 22 Apr, 2021 | Under contract | $348,500 | MRED MLS |
| 18 Mar, 2021 | Listed for sale | $348,500 | MRED MLS |
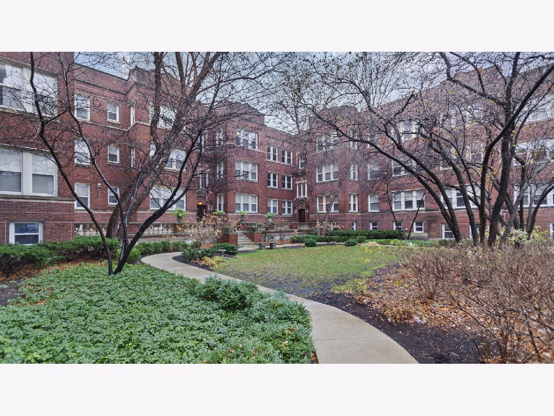
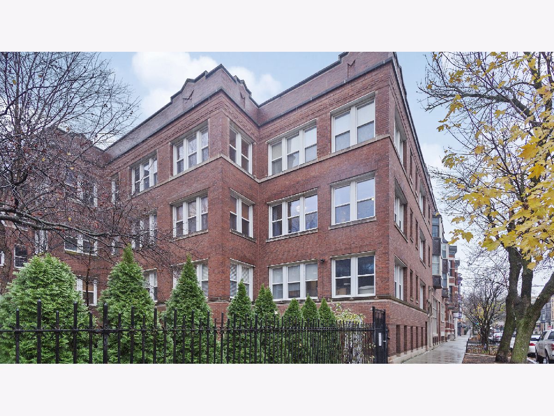
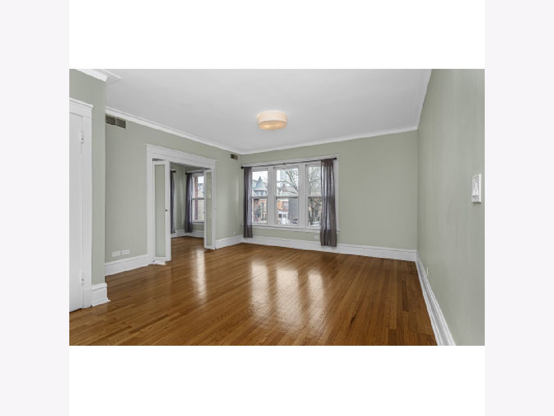
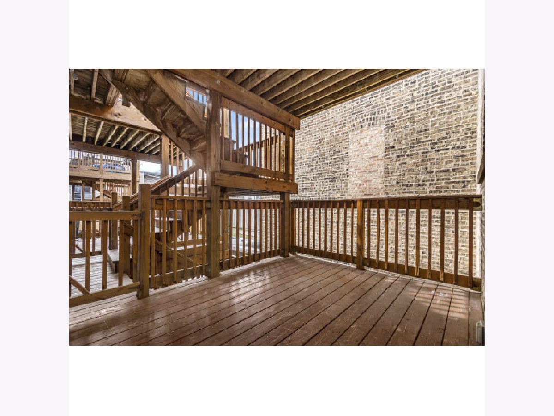
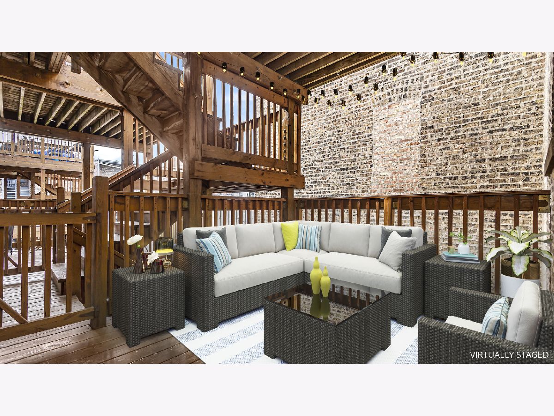
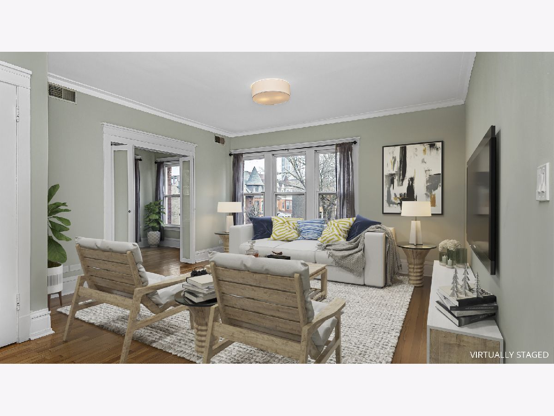
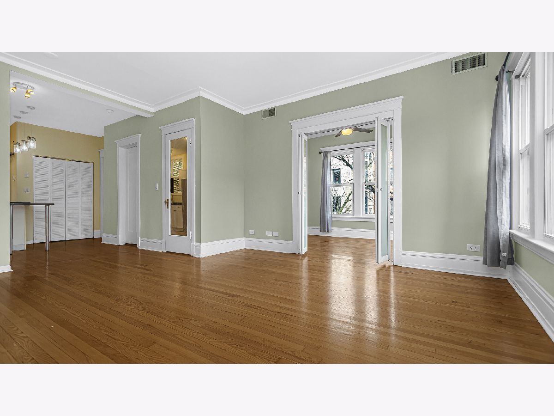
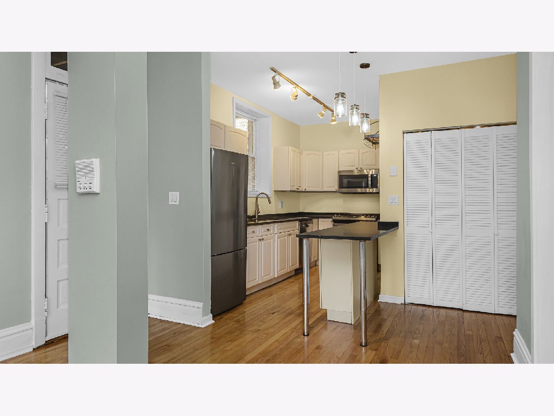
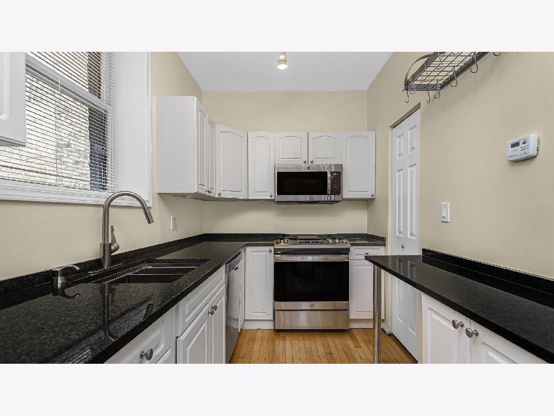
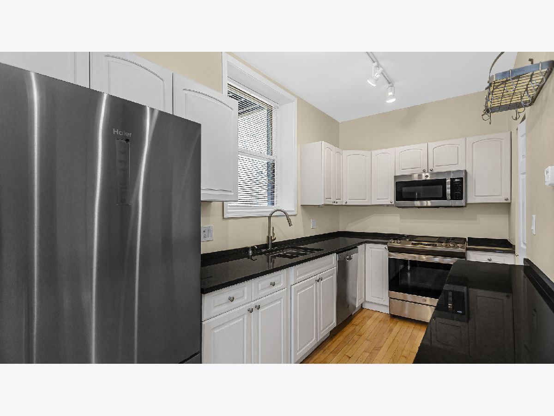
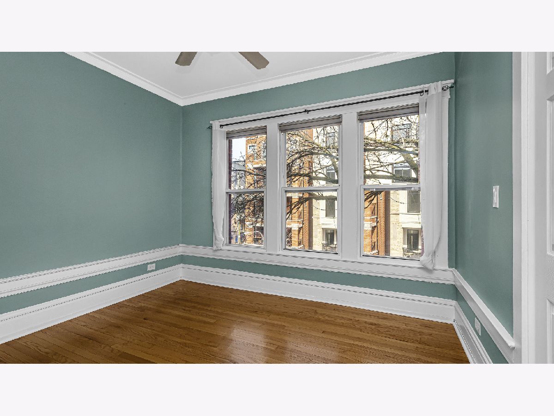
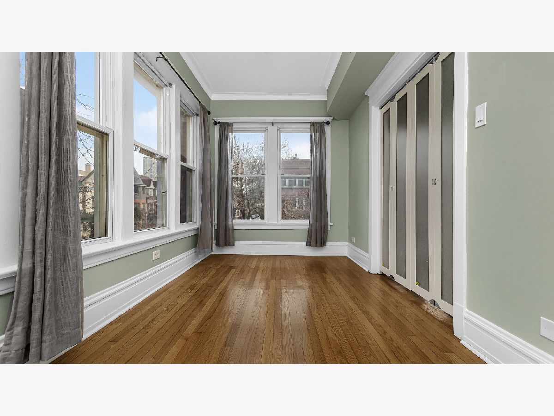
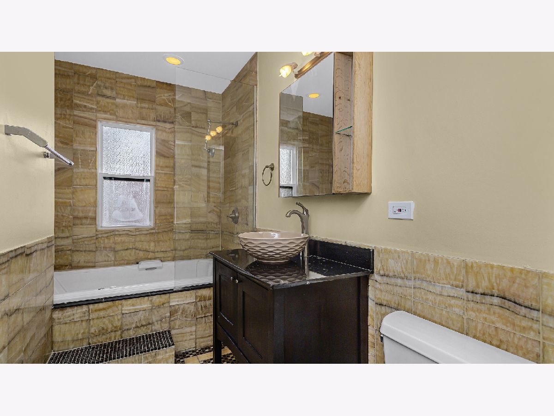
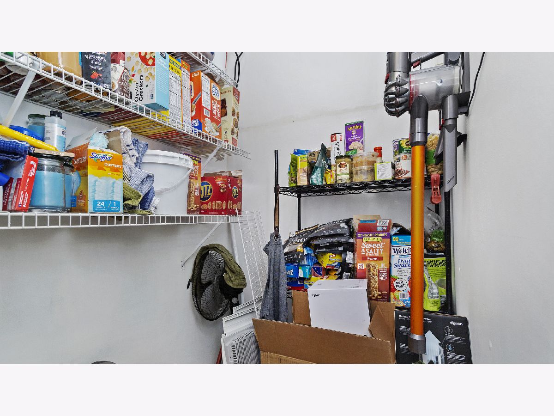
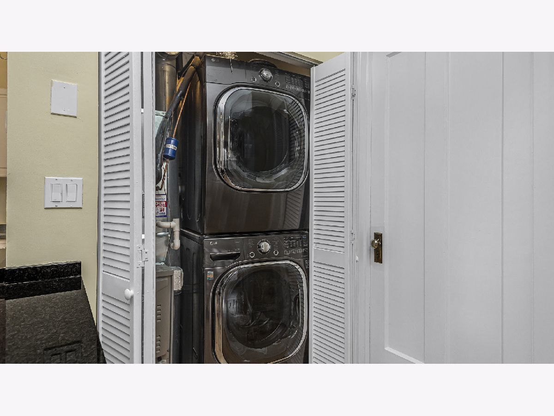
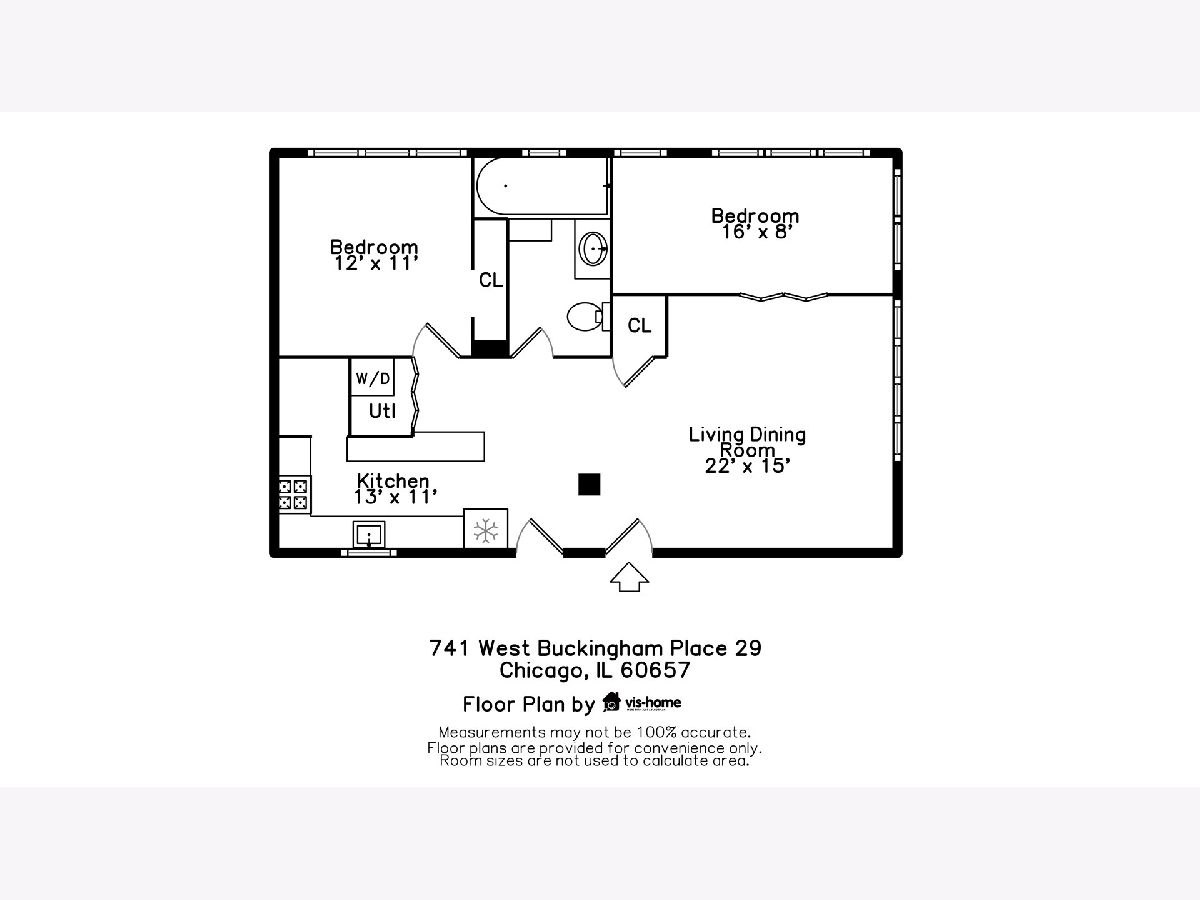
Room Specifics
Total Bedrooms: 2
Bedrooms Above Ground: 2
Bedrooms Below Ground: 0
Dimensions: —
Floor Type: Hardwood
Full Bathrooms: 1
Bathroom Amenities: —
Bathroom in Basement: 0
Rooms: Deck,Pantry
Basement Description: None
Other Specifics
| — | |
| Concrete Perimeter | |
| Concrete | |
| Deck, Patio, Storms/Screens | |
| Common Grounds,Fenced Yard,Landscaped | |
| COMMON | |
| — | |
| None | |
| Hardwood Floors, Laundry Hook-Up in Unit, Storage, Dining Combo | |
| Range, Microwave, Dishwasher, Refrigerator, Washer, Dryer, Disposal | |
| Not in DB | |
| — | |
| — | |
| Bike Room/Bike Trails, Storage | |
| — |
Tax History
| Year | Property Taxes |
|---|---|
| 2021 | $4,996 |
Contact Agent
Nearby Similar Homes
Nearby Sold Comparables
Contact Agent
Listing Provided By
Jameson Sotheby's Intl Realty

