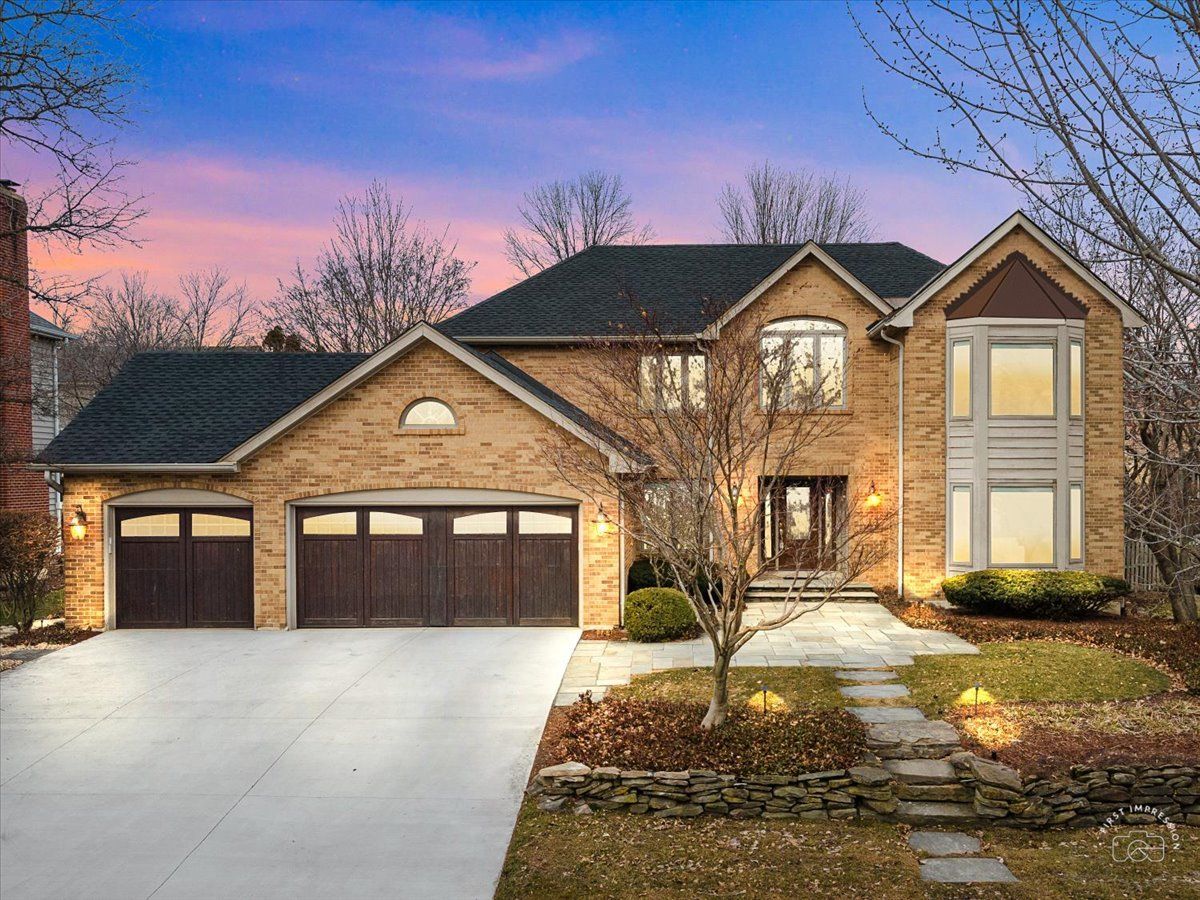741 Chesterfield Avenue, Naperville, Illinois 60540
$980,000
|
Sold
|
|
| Status: | Closed |
| Sqft: | 3,664 |
| Cost/Sqft: | $263 |
| Beds: | 4 |
| Baths: | 4 |
| Year Built: | 1988 |
| Property Taxes: | $14,483 |
| Days On Market: | 698 |
| Lot Size: | 0,26 |
Description
**PLEASE SEND HIGHEST & BEST OFFERS BY 4PM SUNDAY 2/25** Nestled on a quiet picturesque street in one of North Naperville's most desirable locations, 741 Chesterfield has everything you're looking for and then some! $200,000+ in upgrades over the past 4 years! Prepare to be impressed as soon as you step inside the foyer and see the soaring 22 ft ceilings. Stunning kitchen was completely remodeled in 2021 and features a full wall of built ins with pull out pantry shelves, 42" uppers with 2 piece crown, countertop to ceiling subway tile backsplash, quartz countertops, and incredible island which spans 8 ft in length! Kitchen opens to eating area and family room! Massive family room offers gas fireplace, wet bar, and opens into living room & sunroom. Enjoy nature year round in your Soundproof 4 Season Sunroom - surrounded by windows, vaulted ceiling, & skylights. First floor also offers an office/6th bedroom with adjacent full bathroom that could also double as a perfect in law suite. Upstairs features 4 generously sized bedrooms. Master suite is fit for a king & queen with 12 x 6 walk in closet and sun drenched bathroom with vaulted ceilings, soaking tub, dual sinks, walk in shower & skylights! Secondary bath would pass as a master bath in most homes with whirlpool tub, separate shower, and dual sinks! Full finished basement with 5th bedroom, giant rec room, 2nd gas fireplace, full bathroom, and storage area. Beautiful professionally landscaped backyard with massive blue stone patio, & wrought iron fence. Sought after district 203 schools! Full list of updates available under additional information and in the home. Some highlights include roof/skylights 2023, concrete driveway 2023, kitchen 2021, first floor hardwoods 2021, Pella windows with blinds in between the glass shades, no cords/no dust!
Property Specifics
| Single Family | |
| — | |
| — | |
| 1988 | |
| — | |
| — | |
| No | |
| 0.26 |
| — | |
| Rock Ridge | |
| 0 / Not Applicable | |
| — | |
| — | |
| — | |
| 11985670 | |
| 0820210019 |
Nearby Schools
| NAME: | DISTRICT: | DISTANCE: | |
|---|---|---|---|
|
Grade School
Prairie Elementary School |
203 | — | |
|
Middle School
Washington Junior High School |
203 | Not in DB | |
|
High School
Naperville North High School |
203 | Not in DB | |
Property History
| DATE: | EVENT: | PRICE: | SOURCE: |
|---|---|---|---|
| 28 Nov, 2012 | Sold | $580,000 | MRED MLS |
| 26 Oct, 2012 | Under contract | $619,900 | MRED MLS |
| — | Last price change | $649,900 | MRED MLS |
| 10 Apr, 2012 | Listed for sale | $725,000 | MRED MLS |
| 4 Sep, 2020 | Sold | $625,000 | MRED MLS |
| 7 Aug, 2020 | Under contract | $634,000 | MRED MLS |
| — | Last price change | $649,000 | MRED MLS |
| 20 Jul, 2020 | Listed for sale | $649,000 | MRED MLS |
| 22 Apr, 2024 | Sold | $980,000 | MRED MLS |
| 25 Feb, 2024 | Under contract | $965,000 | MRED MLS |
| 22 Feb, 2024 | Listed for sale | $965,000 | MRED MLS |



































































Room Specifics
Total Bedrooms: 5
Bedrooms Above Ground: 4
Bedrooms Below Ground: 1
Dimensions: —
Floor Type: —
Dimensions: —
Floor Type: —
Dimensions: —
Floor Type: —
Dimensions: —
Floor Type: —
Full Bathrooms: 4
Bathroom Amenities: Separate Shower,Double Shower,Soaking Tub
Bathroom in Basement: 1
Rooms: —
Basement Description: Finished
Other Specifics
| 3 | |
| — | |
| Concrete | |
| — | |
| — | |
| 77X145X79X141 | |
| — | |
| — | |
| — | |
| — | |
| Not in DB | |
| — | |
| — | |
| — | |
| — |
Tax History
| Year | Property Taxes |
|---|---|
| 2012 | $12,443 |
| 2020 | $13,565 |
| 2024 | $14,483 |
Contact Agent
Nearby Similar Homes
Nearby Sold Comparables
Contact Agent
Listing Provided By
Compass











