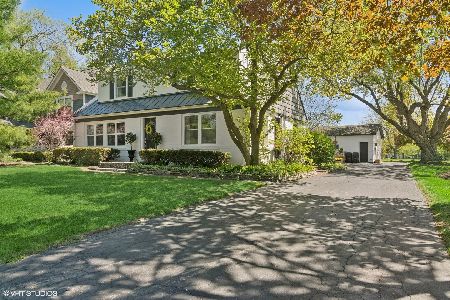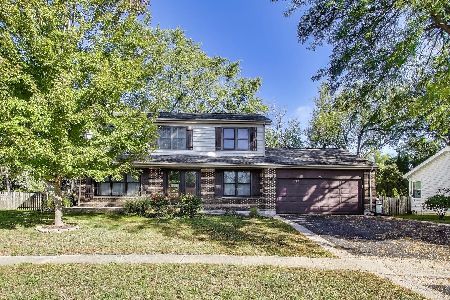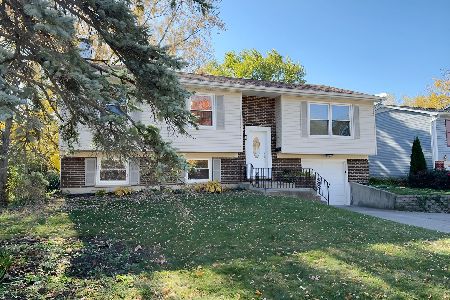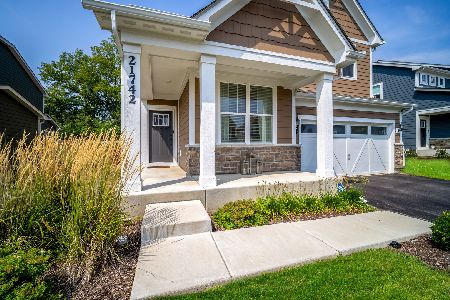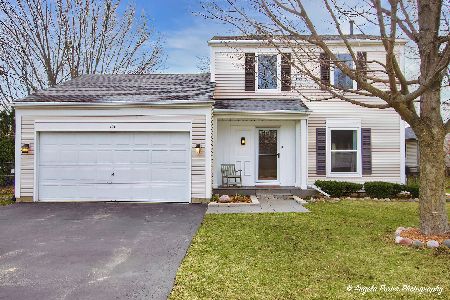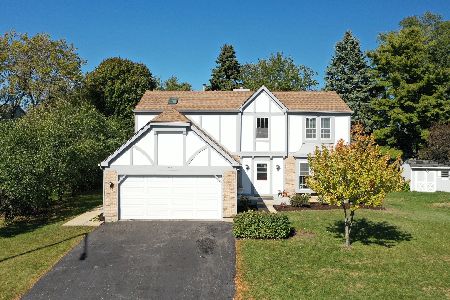741 Edelweiss Drive, Lake Zurich, Illinois 60047
$433,500
|
Sold
|
|
| Status: | Closed |
| Sqft: | 3,080 |
| Cost/Sqft: | $140 |
| Beds: | 3 |
| Baths: | 2 |
| Year Built: | 1987 |
| Property Taxes: | $8,206 |
| Days On Market: | 730 |
| Lot Size: | 0,29 |
Description
Impeccably maintained ranch home on a large corner lot minutes from shopping and restaurants. You will be impressed from the moment you walk in and see the soaring vaulted ceilings and light pouring in from the large sliding glass doors making the living room warm and inviting. Walk down the hall to the two guest bedrooms and full hall bath. Steps away is the primary bedroom featuring two closets and an ensuite full bathroom. The home features a large family room with brick gas fireplace with a door leading to the large deck with SunSetter Awning for shade. The Kitchen features upgraded cabinets, granite countertops, newer stainless steel appliances, and a breakfast bar leading into the open dining room. The basement offers a large, finished bonus space, separate laundry room with sink, workroom, several large storage closets and pool table that will stay for your enjoyment. Roof is 5 years old, water heater 2023, dishwasher 2023, driveway replaced 2023. Home has LeafFilter gutters. Home is being sold AS-IS.
Property Specifics
| Single Family | |
| — | |
| — | |
| 1987 | |
| — | |
| — | |
| No | |
| 0.29 |
| Lake | |
| Lucerne | |
| — / Not Applicable | |
| — | |
| — | |
| — | |
| 11964574 | |
| 14204080010000 |
Nearby Schools
| NAME: | DISTRICT: | DISTANCE: | |
|---|---|---|---|
|
Grade School
May Whitney Elementary School |
95 | — | |
|
Middle School
Lake Zurich Middle - S Campus |
95 | Not in DB | |
|
High School
Lake Zurich High School |
95 | Not in DB | |
Property History
| DATE: | EVENT: | PRICE: | SOURCE: |
|---|---|---|---|
| 13 Mar, 2024 | Sold | $433,500 | MRED MLS |
| 28 Jan, 2024 | Under contract | $432,000 | MRED MLS |
| 25 Jan, 2024 | Listed for sale | $432,000 | MRED MLS |
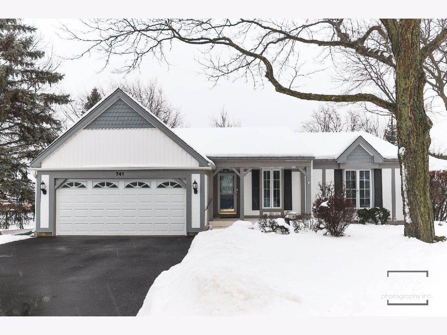
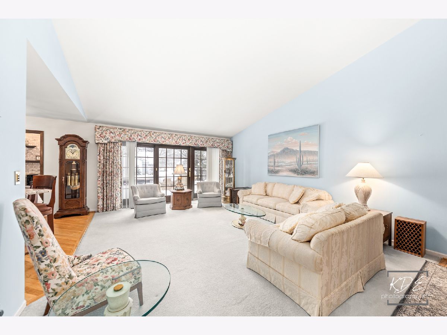
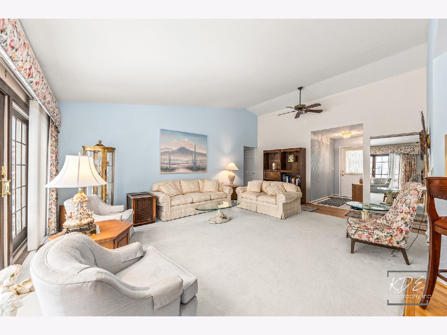
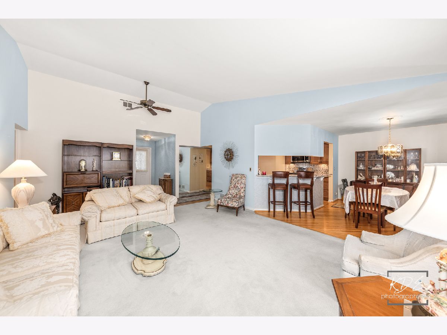
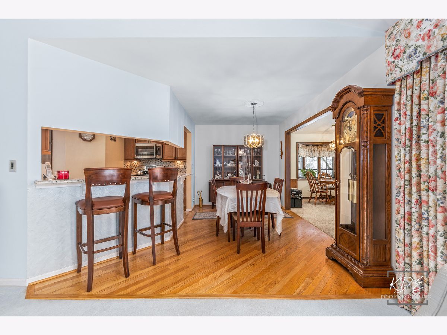
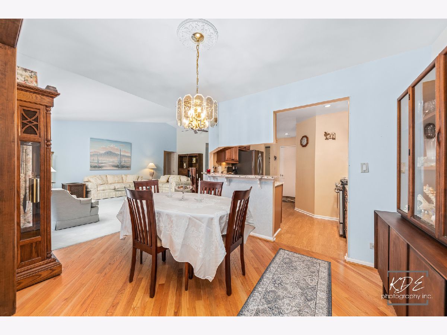
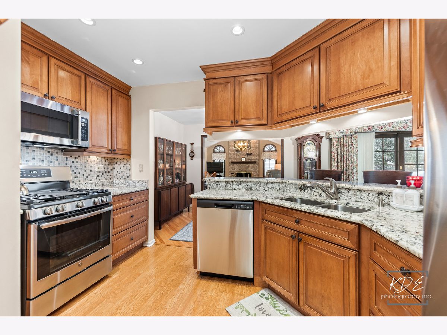
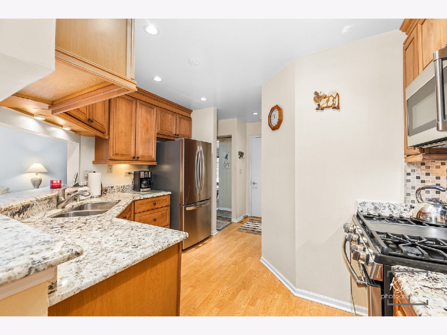
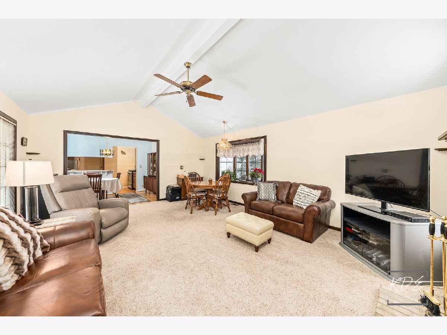
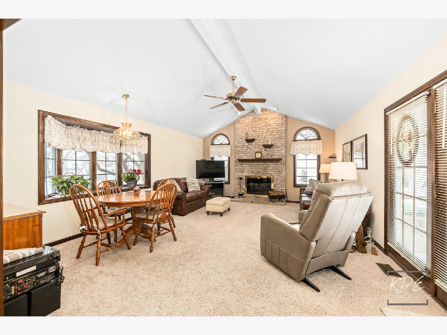
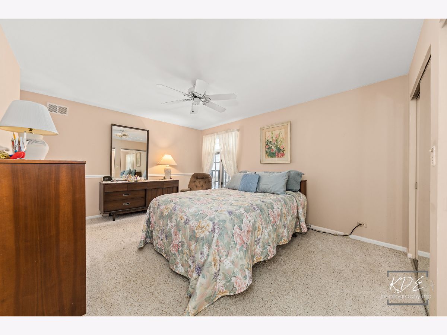
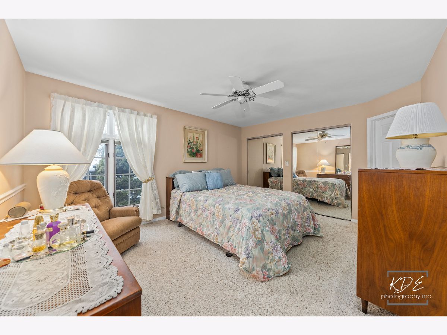
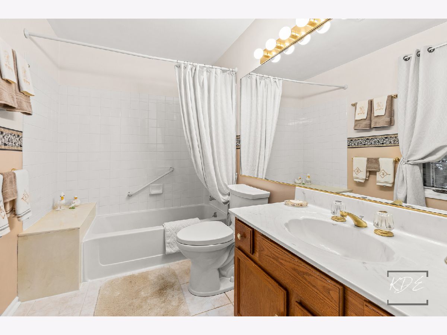
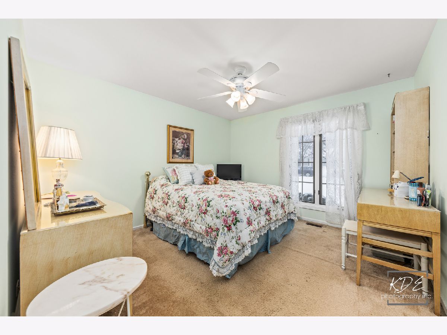
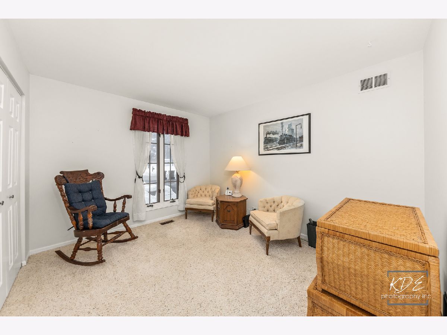
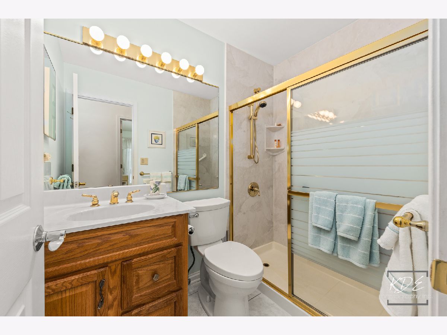
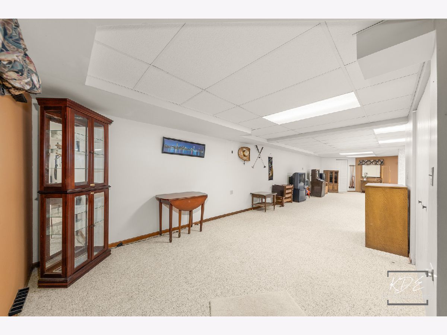
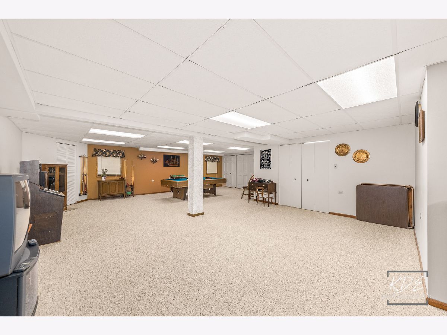
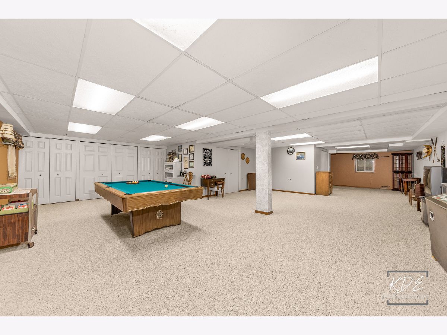
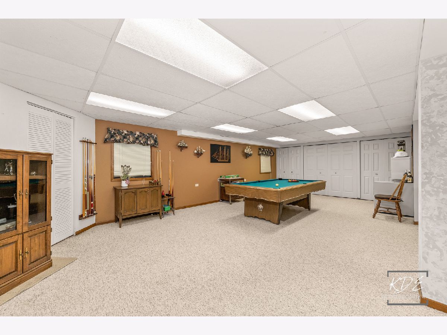
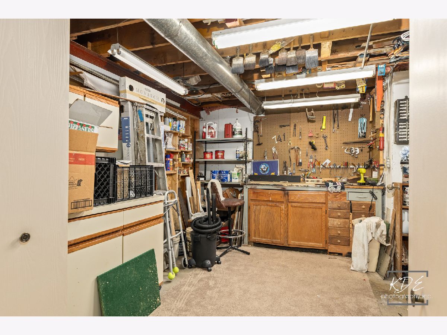
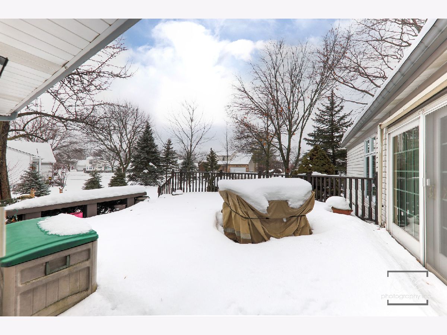
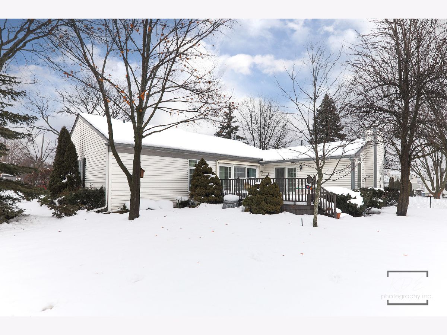
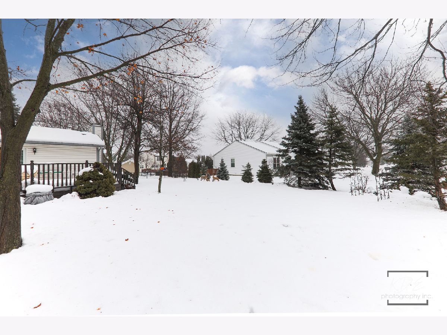
Room Specifics
Total Bedrooms: 3
Bedrooms Above Ground: 3
Bedrooms Below Ground: 0
Dimensions: —
Floor Type: —
Dimensions: —
Floor Type: —
Full Bathrooms: 2
Bathroom Amenities: —
Bathroom in Basement: 0
Rooms: —
Basement Description: Partially Finished,Storage Space
Other Specifics
| 2 | |
| — | |
| Asphalt | |
| — | |
| — | |
| 95X107X95X135 | |
| — | |
| — | |
| — | |
| — | |
| Not in DB | |
| — | |
| — | |
| — | |
| — |
Tax History
| Year | Property Taxes |
|---|---|
| 2024 | $8,206 |
Contact Agent
Nearby Similar Homes
Nearby Sold Comparables
Contact Agent
Listing Provided By
john greene, Realtor

