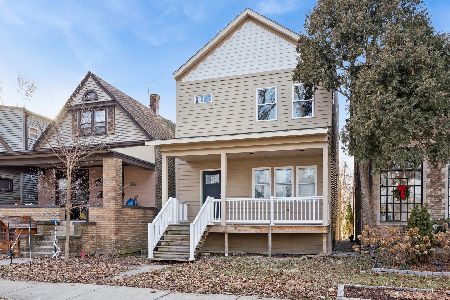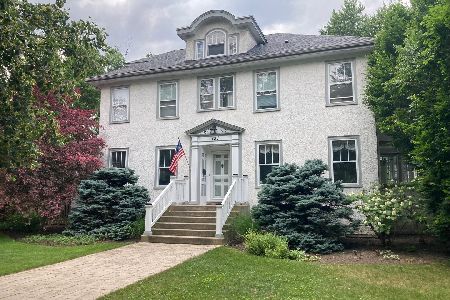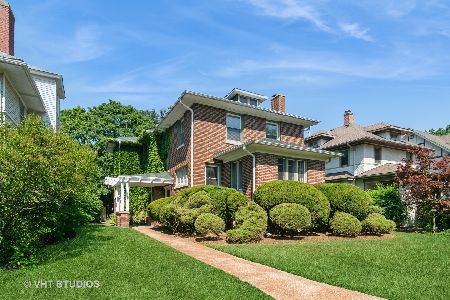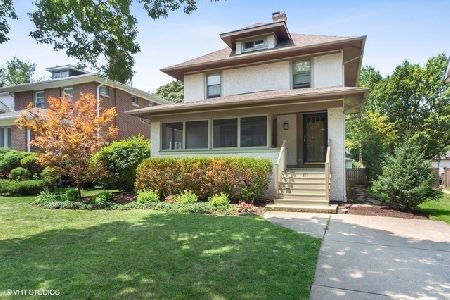741 Fair Oaks Avenue, Oak Park, Illinois 60302
$1,150,000
|
Sold
|
|
| Status: | Closed |
| Sqft: | 4,500 |
| Cost/Sqft: | $289 |
| Beds: | 5 |
| Baths: | 5 |
| Year Built: | 1919 |
| Property Taxes: | $23,921 |
| Days On Market: | 4498 |
| Lot Size: | 0,00 |
Description
Frank Lloyd Wright Historic District Rehabbed Tudor on Huge Corner Lot. 5 Year Old Addition 1st Floor Family Room with Basement. Other "News" (2008) Include Zoned Furnaces & Central Air, Electric & Plumbing System. 2nd Floor Master Has Two Huge Walk In Closets, Spa Bath & Sitting/Dressing Room. 3 Up-Dated Baths. Rehabbed Kitchen with Viking, Miele & Dacor Stainless Steel Appliances. Granite Counters & Travertine Flr
Property Specifics
| Single Family | |
| — | |
| Tudor | |
| 1919 | |
| Full | |
| TUDOR | |
| No | |
| — |
| Cook | |
| — | |
| 0 / Not Applicable | |
| None | |
| Lake Michigan | |
| Public Sewer | |
| 08459923 | |
| 16064100090000 |
Nearby Schools
| NAME: | DISTRICT: | DISTANCE: | |
|---|---|---|---|
|
Grade School
Whittier Elementary School |
97 | — | |
|
Middle School
Gwendolyn Brooks Middle School |
97 | Not in DB | |
|
High School
Oak Park & River Forest High Sch |
200 | Not in DB | |
Property History
| DATE: | EVENT: | PRICE: | SOURCE: |
|---|---|---|---|
| 3 Jun, 2008 | Sold | $1,175,000 | MRED MLS |
| 21 Apr, 2008 | Under contract | $1,350,000 | MRED MLS |
| 25 Feb, 2008 | Listed for sale | $1,350,000 | MRED MLS |
| 25 Apr, 2014 | Sold | $1,150,000 | MRED MLS |
| 19 Mar, 2014 | Under contract | $1,299,900 | MRED MLS |
| — | Last price change | $1,349,900 | MRED MLS |
| 4 Oct, 2013 | Listed for sale | $1,449,900 | MRED MLS |
Room Specifics
Total Bedrooms: 5
Bedrooms Above Ground: 5
Bedrooms Below Ground: 0
Dimensions: —
Floor Type: Hardwood
Dimensions: —
Floor Type: Hardwood
Dimensions: —
Floor Type: Hardwood
Dimensions: —
Floor Type: —
Full Bathrooms: 5
Bathroom Amenities: Separate Shower,Double Sink,Double Shower,Soaking Tub
Bathroom in Basement: 1
Rooms: Bedroom 5,Foyer,Recreation Room,Sitting Room,Storage,Heated Sun Room,Walk In Closet
Basement Description: Partially Finished
Other Specifics
| 3 | |
| Block,Concrete Perimeter | |
| Concrete | |
| Brick Paver Patio | |
| Corner Lot,Fenced Yard,Landscaped | |
| 99X185 | |
| Finished | |
| Full | |
| Hardwood Floors | |
| Range, Microwave, Dishwasher, High End Refrigerator, Washer, Dryer, Disposal, Stainless Steel Appliance(s) | |
| Not in DB | |
| Sidewalks, Street Lights, Street Paved | |
| — | |
| — | |
| Wood Burning |
Tax History
| Year | Property Taxes |
|---|---|
| 2008 | $20,359 |
| 2014 | $23,921 |
Contact Agent
Nearby Similar Homes
Nearby Sold Comparables
Contact Agent
Listing Provided By
Coldwell Banker Residential












