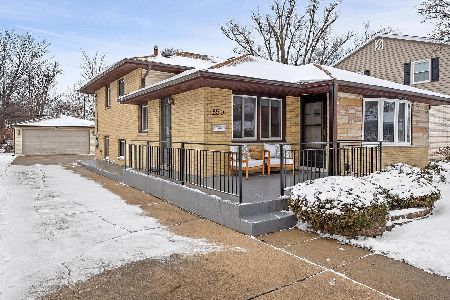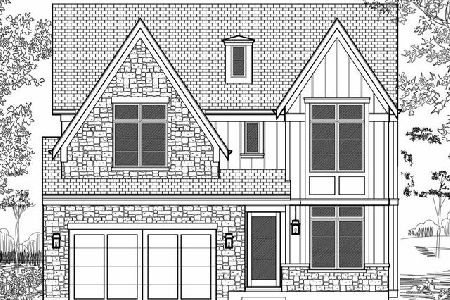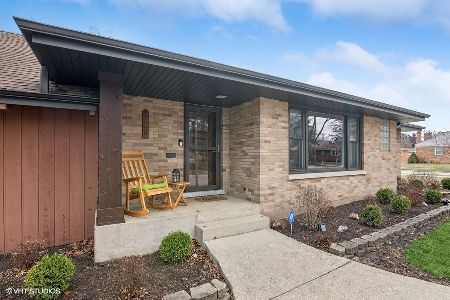741 Fairfield Avenue, Elmhurst, Illinois 60126
$650,000
|
Sold
|
|
| Status: | Closed |
| Sqft: | 2,497 |
| Cost/Sqft: | $260 |
| Beds: | 4 |
| Baths: | 3 |
| Year Built: | 1955 |
| Property Taxes: | $10,438 |
| Days On Market: | 1710 |
| Lot Size: | 0,16 |
Description
This perfected Lincoln School family home has room for everyone! Do you need 2 offices?- this is it... Lots of Updates & quality throughout. Hardwood floors on the first floor. The first floor has formal living & dining rooms. The kitchen has been updated with maple cabinets, stainless appliances & solid surface countertops. The first floor family room has plenty of room, plantation shutters (great mud/coat closet), sliders to the deck & yard. The 1st floor bedroom (5th br) also makes a great private office. The 1st floor full bath is updated with travertine tile. The 2nd floor has 4 large bedrooms with walk-in closets, a full bath - many options available for a master bathroom. The finished basement has a wet bar, rec room, 2nd home office area, full bath & lots of storage. Updates: interior doors, paint, front door, newer windows & siding. Whole house fan. Dual HVAC. 2 car garage. Large deck for entertaining. All this is & a top location close to school, Spring Road business district & the Prairie Path.
Property Specifics
| Single Family | |
| — | |
| Traditional | |
| 1955 | |
| Full | |
| — | |
| No | |
| 0.16 |
| Du Page | |
| — | |
| 0 / Not Applicable | |
| None | |
| Lake Michigan | |
| Public Sewer | |
| 11083869 | |
| 0611339004 |
Nearby Schools
| NAME: | DISTRICT: | DISTANCE: | |
|---|---|---|---|
|
Grade School
Lincoln Elementary School |
205 | — | |
|
Middle School
Bryan Middle School |
205 | Not in DB | |
|
High School
York Community High School |
205 | Not in DB | |
Property History
| DATE: | EVENT: | PRICE: | SOURCE: |
|---|---|---|---|
| 21 Jun, 2021 | Sold | $650,000 | MRED MLS |
| 15 May, 2021 | Under contract | $650,000 | MRED MLS |
| 13 May, 2021 | Listed for sale | $650,000 | MRED MLS |
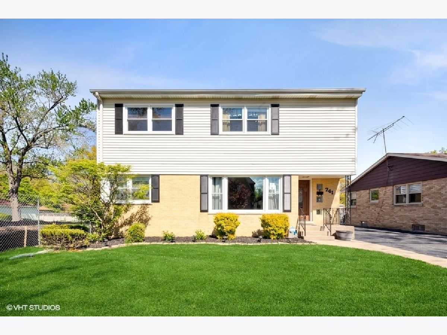
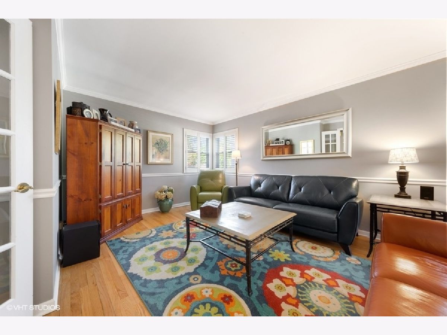
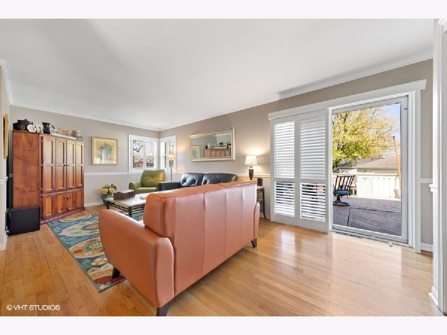
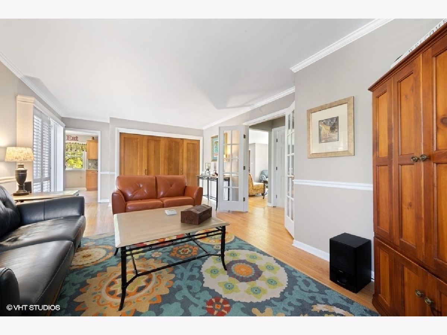
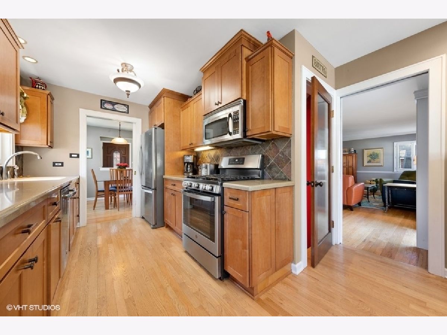
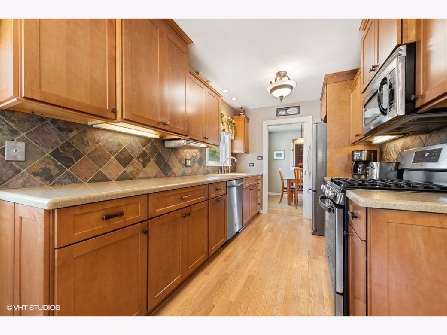
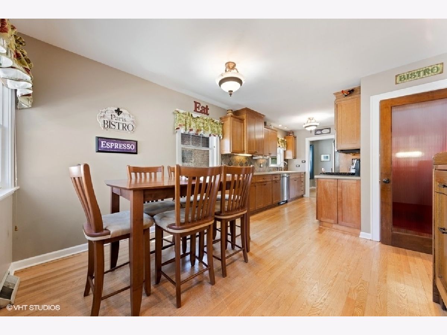
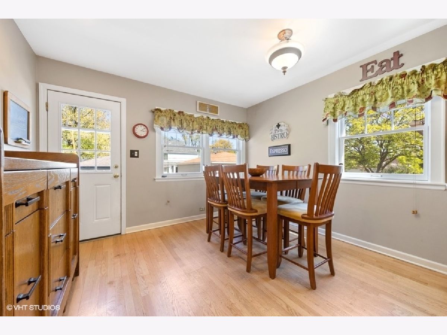
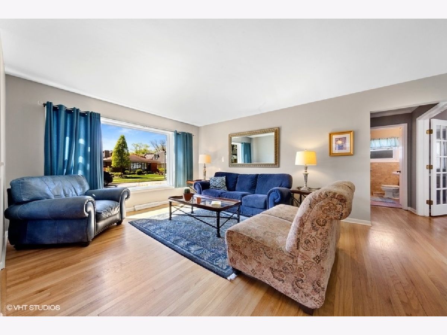
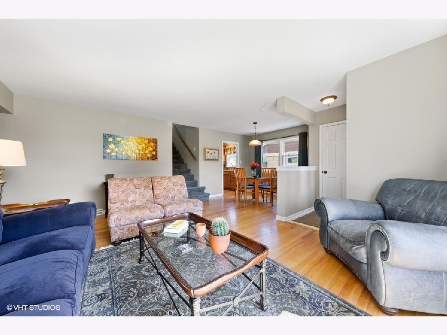
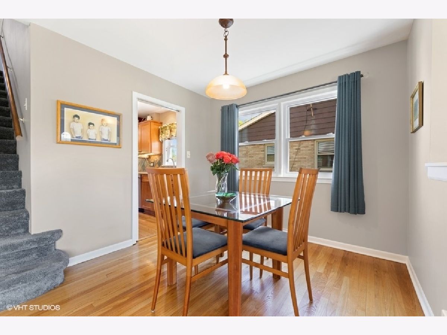
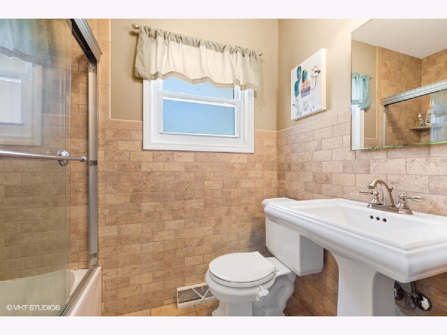
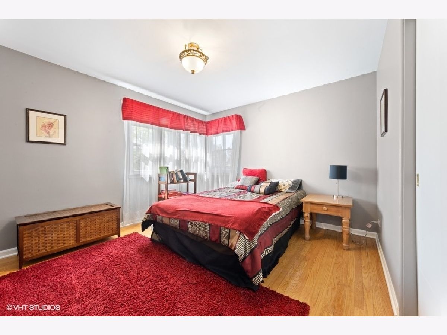
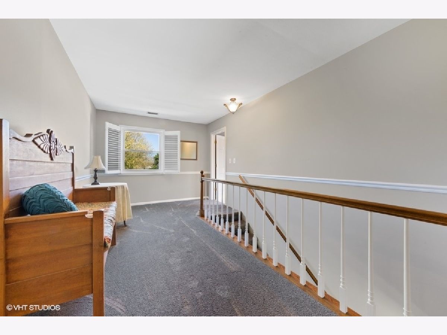
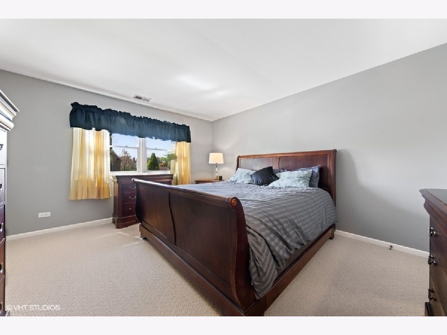
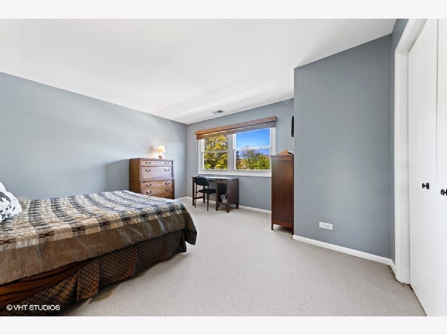
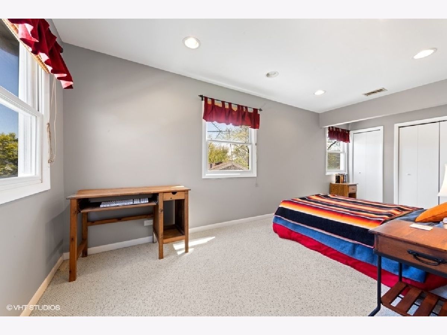
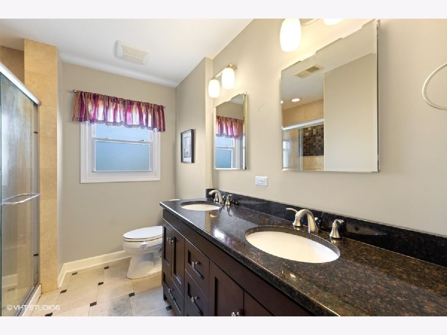
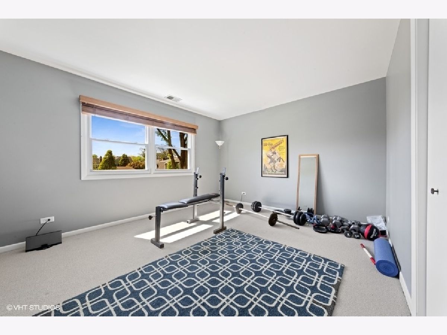
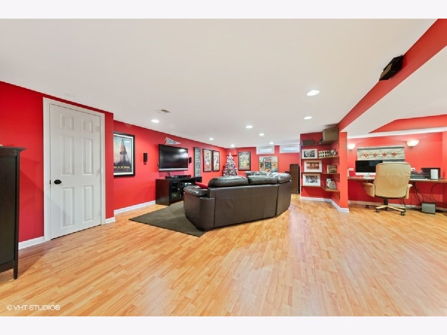
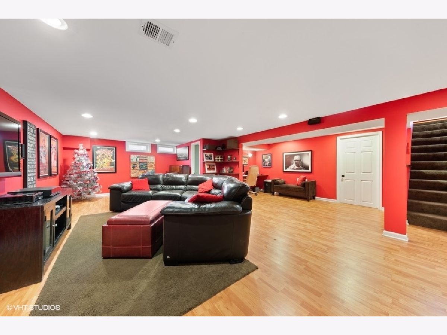
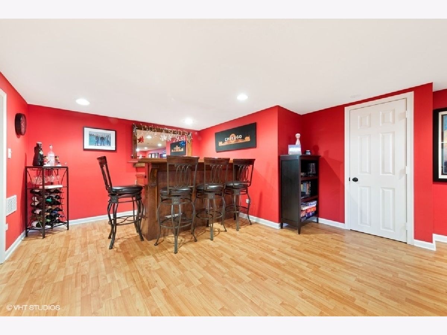
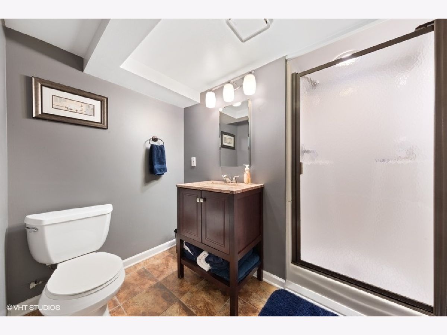
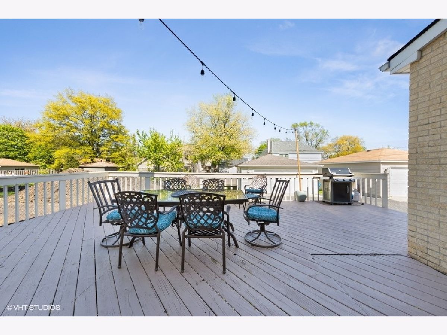
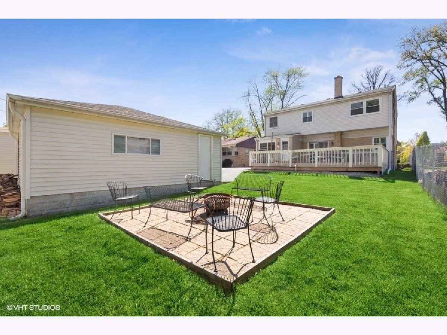
Room Specifics
Total Bedrooms: 4
Bedrooms Above Ground: 4
Bedrooms Below Ground: 0
Dimensions: —
Floor Type: Carpet
Dimensions: —
Floor Type: Carpet
Dimensions: —
Floor Type: Carpet
Full Bathrooms: 3
Bathroom Amenities: —
Bathroom in Basement: 1
Rooms: Sitting Room,Office,Recreation Room,Breakfast Room,Utility Room-Lower Level
Basement Description: Finished
Other Specifics
| 2 | |
| — | |
| Asphalt | |
| Deck | |
| — | |
| 50X140 | |
| — | |
| None | |
| Bar-Wet, Hardwood Floors, First Floor Bedroom, First Floor Full Bath, Walk-In Closet(s) | |
| Range, Microwave, Dishwasher, Refrigerator, Bar Fridge, Washer, Dryer, Stainless Steel Appliance(s) | |
| Not in DB | |
| Curbs, Sidewalks, Street Lights, Street Paved | |
| — | |
| — | |
| — |
Tax History
| Year | Property Taxes |
|---|---|
| 2021 | $10,438 |
Contact Agent
Nearby Similar Homes
Nearby Sold Comparables
Contact Agent
Listing Provided By
@properties






