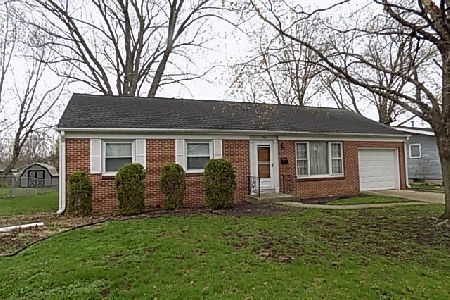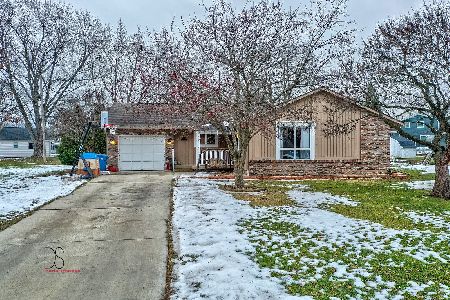741 Fort Street, Ottawa, Illinois 61350
$124,000
|
Sold
|
|
| Status: | Closed |
| Sqft: | 1,100 |
| Cost/Sqft: | $118 |
| Beds: | 3 |
| Baths: | 2 |
| Year Built: | 1966 |
| Property Taxes: | $1,173 |
| Days On Market: | 5611 |
| Lot Size: | 0,22 |
Description
Hardwood floors in bedrooms and new carpet in living room. New vanity in upstairs bathroom. Large family room with bar in basement with bathroom & shower. Skylight in kitchen. Fenced yard with storage shed. Enjoy the outdoors in most weather with the sunroom. Home Warranty available & home inspection already done and available to view. Appliances included, some furniture negotiale.
Property Specifics
| Single Family | |
| — | |
| Ranch | |
| 1966 | |
| Full | |
| — | |
| No | |
| 0.22 |
| La Salle | |
| — | |
| 0 / Not Applicable | |
| None | |
| Public | |
| Public Sewer | |
| 07628895 | |
| 2214113018 |
Nearby Schools
| NAME: | DISTRICT: | DISTANCE: | |
|---|---|---|---|
|
High School
Ottawa Township High School |
140 | Not in DB | |
Property History
| DATE: | EVENT: | PRICE: | SOURCE: |
|---|---|---|---|
| 25 Mar, 2011 | Sold | $124,000 | MRED MLS |
| 3 Mar, 2011 | Under contract | $130,000 | MRED MLS |
| — | Last price change | $135,000 | MRED MLS |
| 8 Sep, 2010 | Listed for sale | $137,000 | MRED MLS |
Room Specifics
Total Bedrooms: 3
Bedrooms Above Ground: 3
Bedrooms Below Ground: 0
Dimensions: —
Floor Type: Hardwood
Dimensions: —
Floor Type: Hardwood
Full Bathrooms: 2
Bathroom Amenities: —
Bathroom in Basement: 1
Rooms: Sun Room
Basement Description: Partially Finished
Other Specifics
| 1 | |
| Concrete Perimeter | |
| Concrete | |
| Porch Screened | |
| Fenced Yard | |
| 70 X 138.1 | |
| Full,Pull Down Stair | |
| None | |
| First Floor Bedroom | |
| Range, Refrigerator, Washer, Dryer | |
| Not in DB | |
| — | |
| — | |
| — | |
| Electric, Decorative |
Tax History
| Year | Property Taxes |
|---|---|
| 2011 | $1,173 |
Contact Agent
Nearby Similar Homes
Contact Agent
Listing Provided By
RE/MAX 1st Choice











